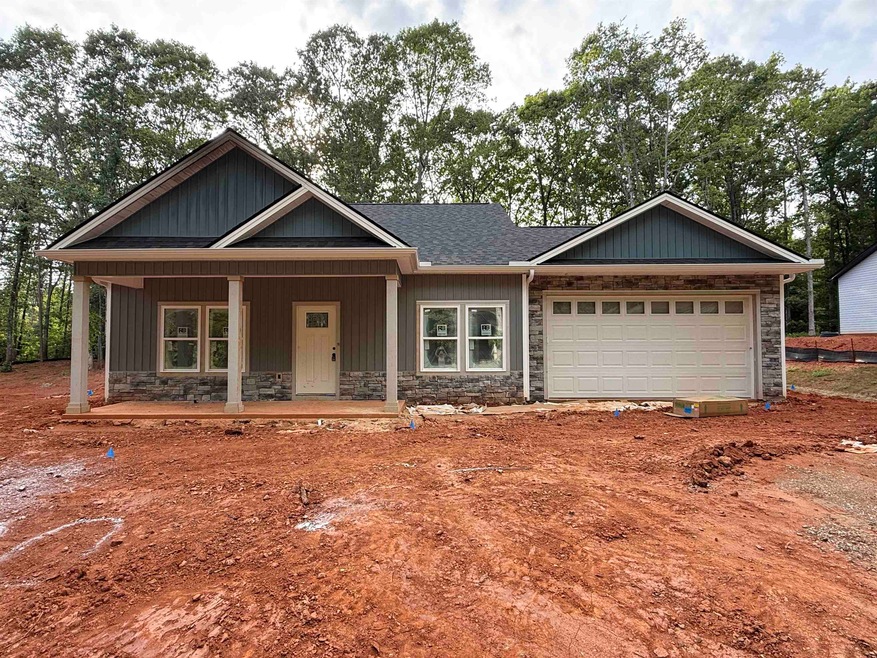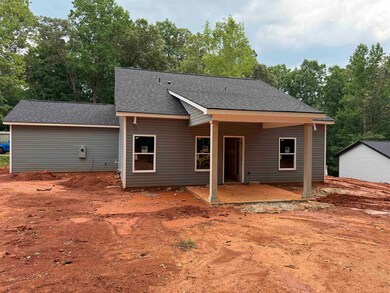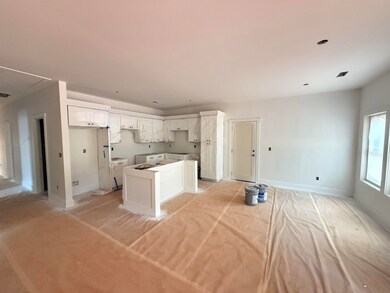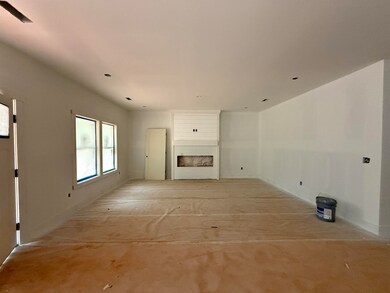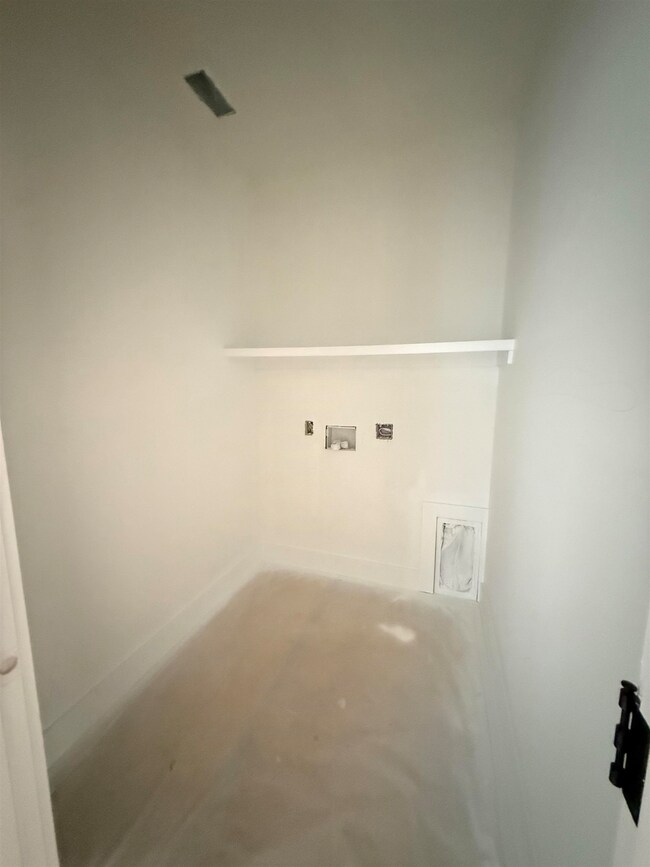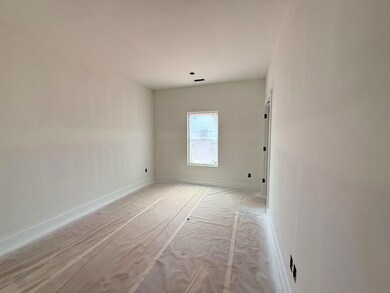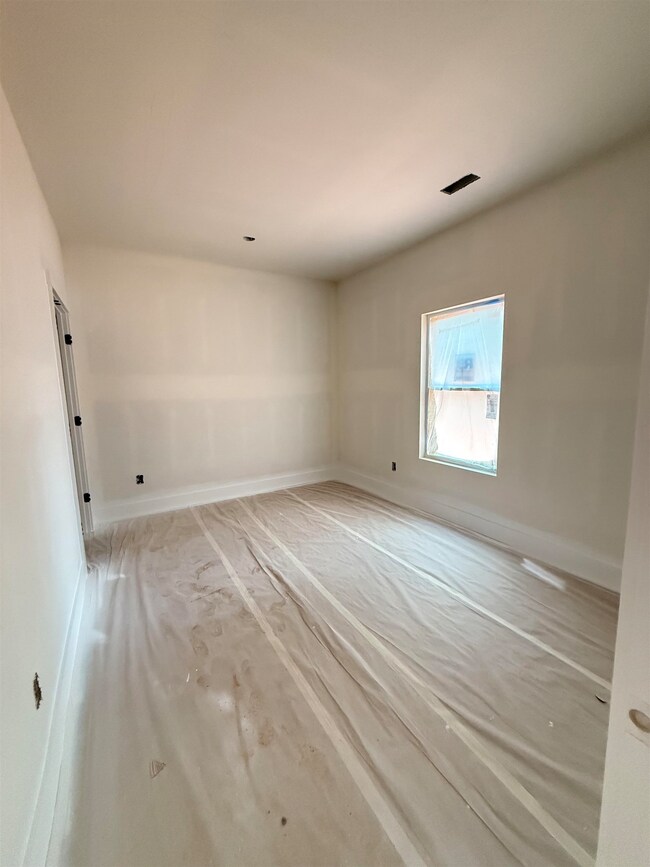
Estimated payment $1,955/month
Highlights
- Primary Bedroom Suite
- Craftsman Architecture
- Loft
- Oakland Elementary School Rated A-
- Deck
- Sun or Florida Room
About This Home
This beautifully built new construction home features an open-concept layout with a split-bedroom floor plan, offering 3 bedrooms and 2 full bathrooms. Enjoy 9-foot ceilings throughout, with soaring 10-foot ceilings and a tray ceiling in the primary suite for an added touch of luxury. The spacious kitchen includes stainless steel appliances (refrigerator included), quartz countertops, a subway tile backsplash, and a large island with bar seating—perfect for entertaining. Luxury vinyl plank flooring runs throughout the entire home. The primary suite offers a walk-in closet. Outside, you’ll find a large, level yard—ideal for gardening, outdoor activities, or summer gatherings. This home is equipped with its own private well and is conveniently located just minutes from shopping and grocery stores along Hwy 9. No HOA. Agent is related to seller. Completion date 09.30.2025.
Home Details
Home Type
- Single Family
Year Built
- Built in 2025
Lot Details
- 0.47 Acre Lot
- Lot Dimensions are 100x200x100x200
- Level Lot
- Many Trees
Parking
- 2 Car Garage
Home Design
- Craftsman Architecture
- Traditional Architecture
- Slab Foundation
- Architectural Shingle Roof
Interior Spaces
- 1,395 Sq Ft Home
- 1-Story Property
- Fireplace
- Tilt-In Windows
- Great Room
- Living Room
- Breakfast Room
- Dining Room
- Den
- Loft
- Bonus Room
- Sun or Florida Room
- Screened Porch
- Vinyl Flooring
- Fire and Smoke Detector
- Dishwasher
Bedrooms and Bathrooms
- 3 Bedrooms
- Primary Bedroom Suite
- 2 Full Bathrooms
Laundry
- Laundry Room
- Laundry on main level
- Washer and Electric Dryer Hookup
Outdoor Features
- Deck
- Patio
Schools
- Oakland Elementary School
- Boiling Springs Middle School
- Boiling Springs High School
Utilities
- Heat Pump System
- Well
- Septic Tank
Community Details
- No Home Owners Association
- Bon Aire Estate Subdivision
Listing and Financial Details
- Tax Lot 4
Map
Home Values in the Area
Average Home Value in this Area
Property History
| Date | Event | Price | Change | Sq Ft Price |
|---|---|---|---|---|
| 05/20/2025 05/20/25 | For Sale | $298,900 | -- | $249 / Sq Ft |
Similar Homes in Inman, SC
Source: Multiple Listing Service of Spartanburg
MLS Number: SPN324174
- 393 Wynette Way
- 397 Wynette Way
- 118 Burmaster St
- 7031 Wingate Dr
- 407 Hickory Nut Dr
- 00 Wynette Way
- 0 Mud Creek Rd
- 101 Owens Dr
- 241 State Road S-42-8239
- 125 Bell Ave
- 119 Bell Ave
- 1212 Riveroak Rd
- 1620 Rainbow Lake Rd
- 00 Peach St
- 105 Chandler Downs Trail
- 419 Shady Point
- 1891 Riveroak Rd
- 1635 Riveroak Rd
- 112 Bay Tree Ct
- 204 Tuscan Ridge Trail
- 523 Heavenly Days St
- 1303 Peak View Dr
- 4431 Boiling Springs Rd
- 518 Springtime Ln
- 7262 Heirloom Ln
- 245 Cassingham Ln
- 801 Alley Ridge Dr
- 305 Concert Way
- 514 Spring Ln
- 235 Outlook Dr
- 144 Vly Crk Dr
- 140 Vly Crk Dr
- 129 Vly Crk Dr
- 120 Vly Crk Dr
- 207 Wild Fern Dr Unit Basil
- 207 Wild Fern Dr Unit Juniper
- 207 Wild Fern Dr Unit Clove
- 222 Waxberry Ct
- 901 Dornoch Dr
- 9103 Gabbro Ln
