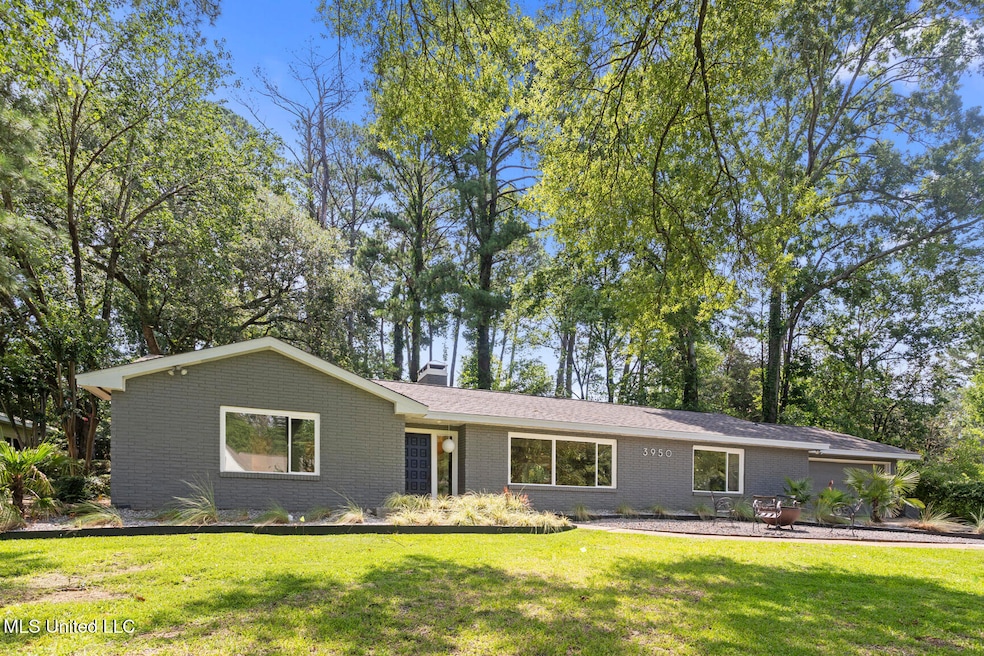
3950 Eastline Dr Jackson, MS 39211
North Jackson NeighborhoodEstimated payment $2,421/month
Highlights
- Open Floorplan
- Traditional Architecture
- Quartz Countertops
- Multiple Fireplaces
- Combination Kitchen and Living
- No HOA
About This Home
A fabulous renovation took this home back to its mid-century modern roots and embraced them, and the results are amazing. A large, open floor plan with clean lines, a neutral palette and unexpected pops of color in just the right places. The renovation was extensive: new kitchen, bathrooms, roof, windows, doors, floors, HVAC, lighting, paint, landscaping, and more. The sleek, sophisticated kitchen boasts white quartz countertops, subway tile backsplash, custom cabinetry, new appliances and new lighting. A bay window with a pendant globe offers the perfect spot for a breakfast table. A walk-in pantry was created and there is even space for a small home office. Right outside the kitchen door you'll find a patio, perfect for grilling. The primary bathroom features white quartz countertops and a pair of pendant lights. A space-saving pocket door separates the vanity space from the all new shower with glass enclosure. Two additional bedrooms on this side of the home share a bath with quartz countertops, stylish sconces and a tub/shower combo. On the other side of the home, a bedroom with new ensuite bath with tub/shower combo and quartz countertop will make a perfect guest suite or mother-in-law space. The large windows and sliding glass doors across the back of the home keep the space filled with natural light and provide a beautiful view of the spacious, fully-fenced backyard. Just a few steps down the street, you can hop on the walking trail for exercise, or head to the District for food and fun. The central location of this home cannot be beat. If mid-century modern style is what you love, but you appreciate the amenities of a newly renovated home, then you definitely don't want to miss this opportunity!
Home Details
Home Type
- Single Family
Est. Annual Taxes
- $4,871
Year Built
- Built in 1957
Lot Details
- 0.47 Acre Lot
- Wood Fence
- Back Yard Fenced
- Chain Link Fence
Parking
- 2 Car Attached Garage
- Garage Door Opener
Home Design
- Traditional Architecture
- Brick Exterior Construction
- Slab Foundation
- Architectural Shingle Roof
- Wood Siding
Interior Spaces
- 2,630 Sq Ft Home
- 1-Story Property
- Open Floorplan
- Ceiling Fan
- Recessed Lighting
- Multiple Fireplaces
- Gas Log Fireplace
- Insulated Windows
- Entrance Foyer
- Great Room with Fireplace
- Combination Kitchen and Living
- Breakfast Room
- Pull Down Stairs to Attic
Kitchen
- Eat-In Kitchen
- Breakfast Bar
- Walk-In Pantry
- Built-In Electric Range
- Dishwasher
- Stainless Steel Appliances
- ENERGY STAR Qualified Appliances
- Kitchen Island
- Quartz Countertops
- Built-In or Custom Kitchen Cabinets
- Disposal
Bedrooms and Bathrooms
- 4 Bedrooms
- In-Law or Guest Suite
- 3 Full Bathrooms
Laundry
- Laundry Room
- Washer and Electric Dryer Hookup
Outdoor Features
- Slab Porch or Patio
Schools
- Casey Elementary School
- Bailey Apac Middle School
- Murrah High School
Utilities
- Central Heating and Cooling System
- Tankless Water Heater
- Fiber Optics Available
Community Details
- No Home Owners Association
- Northeast Hgts Subdivision
Listing and Financial Details
- Assessor Parcel Number 0450-0062-000
Map
Home Values in the Area
Average Home Value in this Area
Tax History
| Year | Tax Paid | Tax Assessment Tax Assessment Total Assessment is a certain percentage of the fair market value that is determined by local assessors to be the total taxable value of land and additions on the property. | Land | Improvement |
|---|---|---|---|---|
| 2024 | $4,871 | $25,197 | $11,970 | $13,227 |
| 2023 | $4,871 | $25,113 | $11,970 | $13,143 |
| 2022 | $4,833 | $25,113 | $11,970 | $13,143 |
| 2021 | $4,832 | $25,113 | $11,970 | $13,143 |
| 2020 | $4,781 | $24,992 | $11,970 | $13,022 |
| 2019 | $4,785 | $24,992 | $11,970 | $13,022 |
| 2018 | $4,732 | $24,992 | $11,970 | $13,022 |
| 2017 | $1,690 | $16,661 | $7,980 | $8,681 |
| 2016 | $1,690 | $16,661 | $7,980 | $8,681 |
| 2015 | $1,615 | $16,519 | $7,980 | $8,539 |
| 2014 | $1,613 | $16,519 | $7,980 | $8,539 |
Property History
| Date | Event | Price | Change | Sq Ft Price |
|---|---|---|---|---|
| 07/22/2025 07/22/25 | Pending | -- | -- | -- |
| 07/10/2025 07/10/25 | For Sale | $369,900 | -- | $141 / Sq Ft |
Similar Homes in Jackson, MS
Source: MLS United
MLS Number: 4118933
APN: 0450-0062-000
- 3958 Eastline Dr
- 20 Waterstone Place
- 24 Waterstone Place
- 0 Douglass Dr Unit 4052780
- 1844 Eastover Dr
- 1 Eastbrooke St
- 1510 Douglass Dr
- 0 Roxbury Place Unit 4113316
- 1313 Roxbury Ct
- 246 Eastbrooke St
- 256 Eastbrooke St
- 54 Eastbrooke St
- 5 Pecan Tree Place
- 1645 Meadowbrook Rd
- 6 Pecan Hollow Dr
- 102 Green Dr
- 0 Eastparke Cove Unit 4088157
- 1200 Meadowbrook Rd Unit 11
- 1200 Meadowbrook Rd Unit 24
- 1200 Meadowbrook Rd Unit 18






