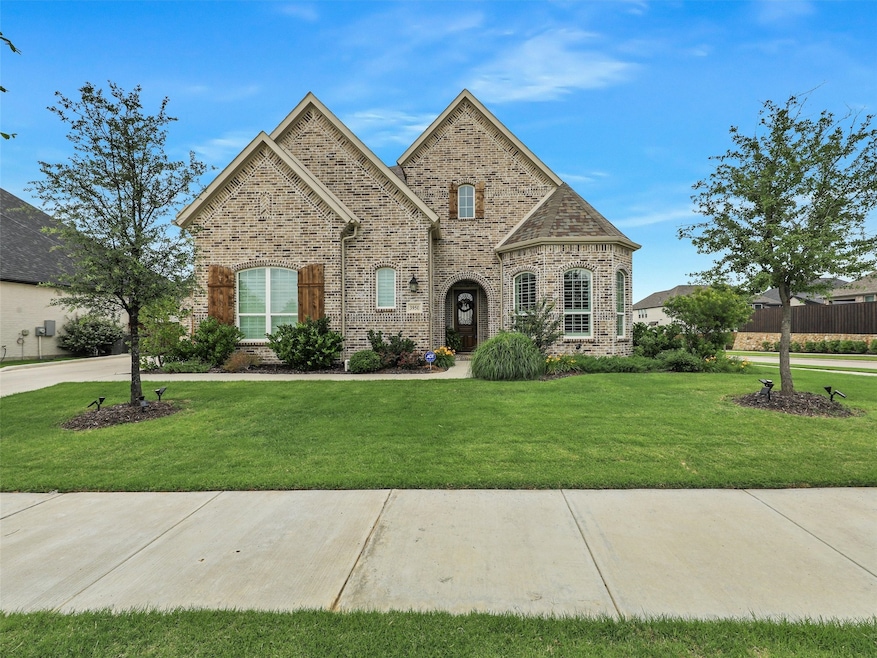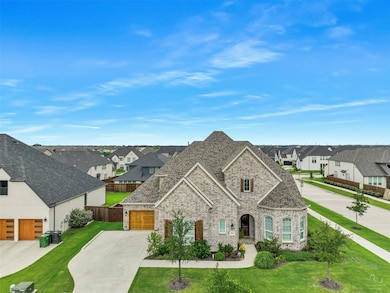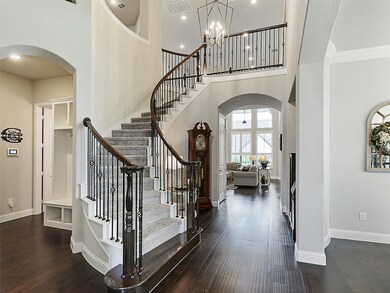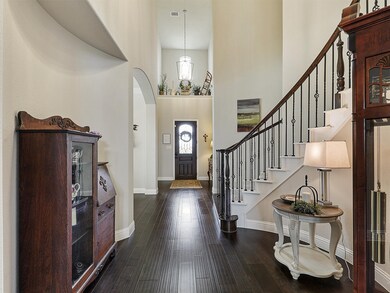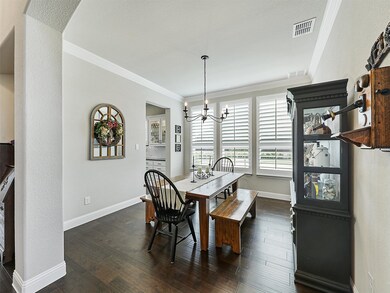
3950 Ironwood Dr Prosper, TX 75078
Windsong Ranch NeighborhoodEstimated payment $9,848/month
Highlights
- Heated Pool and Spa
- Open Floorplan
- Traditional Architecture
- William Rushing Middle School Rated A
- Family Room with Fireplace
- 2-minute walk to Hackberry Park
About This Home
You get it all with this home! This exceptional home. located in the award winning master planned community of Windsong Ranch, sits on a corner lot and overlooks a lush park, is defined by its architectural elegance... beginning with a striking, winding staircase that sets the tone for the refined details found throughout. The open concept floorplan features a dramatic two-story foyer and family room. The main level offers unmatched versatility and comfort, including two bedroom suites—the luxurious primary suite with a spa-inspired bath and a well-appointed guest suite. A private study with custom built-ins, formal dining room, and a gourmet kitchen with breakfast nook and an oversized walk-in pantry opening to the spacious family room anchored by a corner fireplace complete the main floor. Upstairs, you'll find three generously sized secondary bedrooms, a large game room, and a dedicated media room for ultimate relaxation and fun.Step outside to your own private retreat: an extended covered porch overlooking a beautifully landscaped backyard featuring a custom-designed pool and spa, ideal for both entertaining and everyday enjoyment.You will have full access to all that Windsong has to offer. You can enjoy a stunning lagoon, two additional swimming pools, tennis and pickle ball courts, basketball courts, a fitness center, miles of hiking and biking trails, and over 600 acres of green and open spaces. ***Note: Middle School: Mosley and HS: Richland Both opening in August 2025
Last Listed By
Funk Realty Group, LLC Brokerage Phone: 972-716-3865 License #0774678 Listed on: 06/05/2025
Home Details
Home Type
- Single Family
Est. Annual Taxes
- $21,968
Year Built
- Built in 2021
Lot Details
- 0.27 Acre Lot
- Wood Fence
- Landscaped
- Corner Lot
- Sprinkler System
- Back Yard
HOA Fees
- $193 Monthly HOA Fees
Parking
- 3 Car Attached Garage
- Parking Accessed On Kitchen Level
- Front Facing Garage
- Side Facing Garage
- Garage Door Opener
Home Design
- Traditional Architecture
- Brick Exterior Construction
- Slab Foundation
- Composition Roof
Interior Spaces
- 4,579 Sq Ft Home
- 2-Story Property
- Open Floorplan
- Home Theater Equipment
- Cathedral Ceiling
- Self Contained Fireplace Unit Or Insert
- Plantation Shutters
- Bay Window
- Family Room with Fireplace
- 2 Fireplaces
- Ceramic Tile Flooring
Kitchen
- Eat-In Kitchen
- Double Oven
- Electric Oven
- Gas Cooktop
- Dishwasher
- Kitchen Island
- Disposal
Bedrooms and Bathrooms
- 5 Bedrooms
- Walk-In Closet
Home Security
- Security System Owned
- Carbon Monoxide Detectors
- Fire and Smoke Detector
Eco-Friendly Details
- ENERGY STAR Qualified Equipment for Heating
Pool
- Heated Pool and Spa
- Heated In Ground Pool
- Gunite Pool
- Pool Water Feature
Outdoor Features
- Covered patio or porch
- Outdoor Fireplace
- Rain Gutters
Schools
- Mrs. Jerry Bryant Elementary School
- Prosper High School
Utilities
- Central Heating and Cooling System
- Heating System Uses Natural Gas
- High Speed Internet
Listing and Financial Details
- Legal Lot and Block 8 / J
- Assessor Parcel Number R959771
Community Details
Overview
- Association fees include all facilities, ground maintenance
- Ccmc Association
- Windsong Ranch Ph 5C Subdivision
Recreation
- Community Playground
- Community Pool
- Park
Security
- Security Service
Map
Home Values in the Area
Average Home Value in this Area
Tax History
| Year | Tax Paid | Tax Assessment Tax Assessment Total Assessment is a certain percentage of the fair market value that is determined by local assessors to be the total taxable value of land and additions on the property. | Land | Improvement |
|---|---|---|---|---|
| 2024 | $21,968 | $1,127,678 | $0 | $0 |
| 2023 | $17,609 | $1,166,830 | $266,237 | $900,593 |
| 2022 | $19,742 | $909,571 | $191,907 | $717,664 |
| 2021 | $1,849 | $82,651 | $82,651 | $0 |
Property History
| Date | Event | Price | Change | Sq Ft Price |
|---|---|---|---|---|
| 06/05/2025 06/05/25 | For Sale | $1,399,000 | -- | $306 / Sq Ft |
Purchase History
| Date | Type | Sale Price | Title Company |
|---|---|---|---|
| Vendors Lien | -- | Fidelity National Title |
Mortgage History
| Date | Status | Loan Amount | Loan Type |
|---|---|---|---|
| Open | $648,135 | Construction | |
| Closed | $281,916 | New Conventional |
Similar Homes in Prosper, TX
Source: North Texas Real Estate Information Systems (NTREIS)
MLS Number: 20954792
APN: R959771
- 3800 Ironwood Dr
- 3791 Lockhart Dr
- 241 Seven Oaks Dr
- 4171 Wiley Hill Dr
- 760 Adair Rd
- 4120 Sandhills Ln
- 4140 Berylline Ln
- 4191 Berylline Ln
- 4280 Lavina Ln
- 4270 Lavina Ln
- 4201 Berylline Ln
- 4220 Lavina Ln
- 4290 Lavina Ln
- 4230 Old Rosebud Ln
- 4230 Old Rosebud Ln
- 4230 Old Rosebud Ln
- 4230 Old Rosebud Ln
- 4230 Old Rosebud Ln
- 4230 Old Rosebud Ln
- 4230 Old Rosebud Ln
