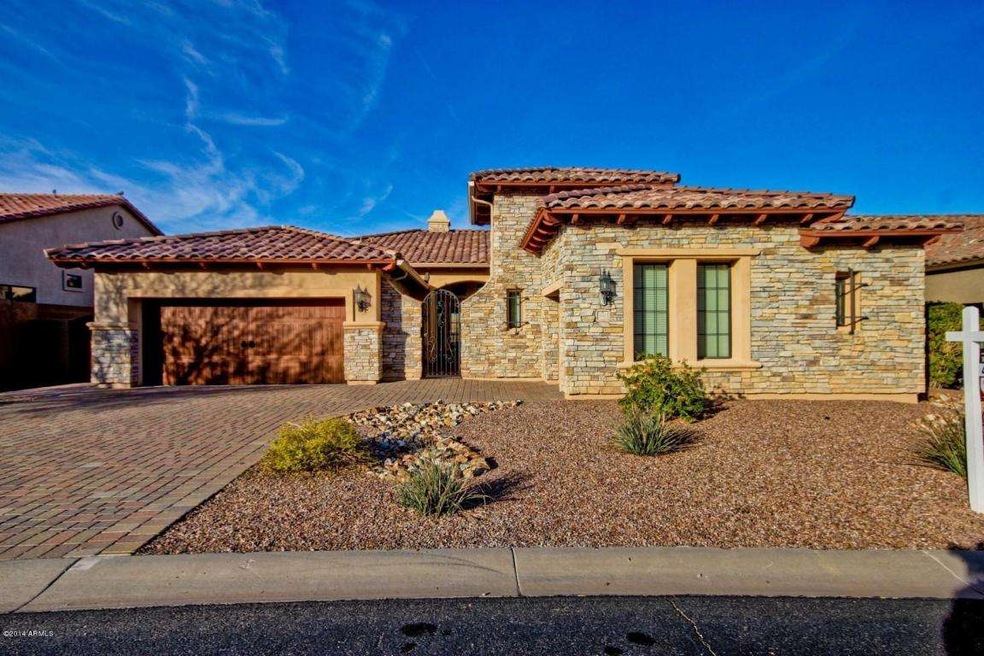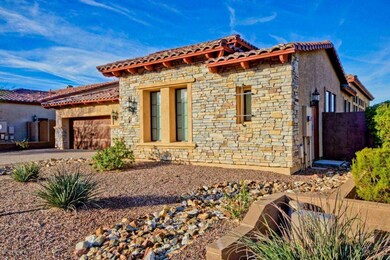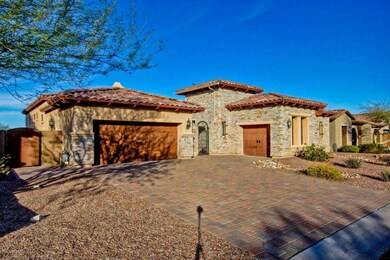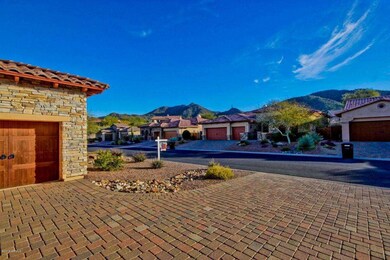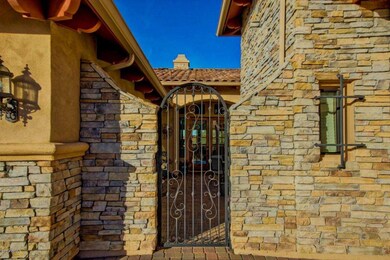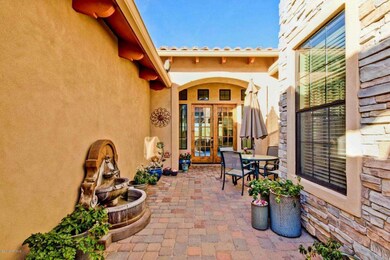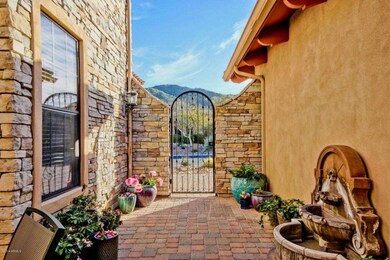
3950 N Highview Unit 59 Mesa, AZ 85207
Las Sendas NeighborhoodHighlights
- Golf Course Community
- Fitness Center
- Gated Community
- Franklin at Brimhall Elementary School Rated A
- Heated Pool
- Mountain View
About This Home
As of September 2020GORGEOUS TUSCAN BEAUTY IN THE HIGHLY DESIRED GATED COMMUNITY OF STONECLIFF AT LAS SENDAS MOUNTAIN; A SUBDIVISION OF MOUNTAINESS ROADS THAT WIND ALONG THE FOOTHILLS OVERLOOKING THE VALLEY. WALK UP TO THIS TUSCAN INSPIRED COURTYARD WITH STUNNING STONEWORK, BRICK PAVERS, IRON GATE, FOUNTAIN AND A SOARING ROCK TURRET. THIS 3-CAR SPLIT GARAGE CUSTOM HOME HAS SPACIOUS OPEN ROOMS, TALL CEILINGS, SPLIT FLOOR PLAN, CUSTOM WOOD BLINDS, EXTENSIVE TILE IN ALL THE RIGHT AREAS, BEAUTIFUL CANTERA STONE GAS FIREPLACE AND A FORMAL DINING ROOM. GOURMET KITCHEN WITH SUBSTANTIAL GRANITE COUNTER TOPS, LARGE ISLAND, CUSTOM CABINETRY, SIX-BURNER GAS COOKTOP AND OVER SIZED REFRIGERATOR. PRIVATE MASTER SUITE WITH A MASSIVE WALK-IN SHOWER, SEPARATE ROMAN SOAKING TUB, AND A LARGE WALK-IN CLOSET. TWO-TONE PROFESSIONAL, CUSTOM PAINT AND PLUSH CARPET WITH QUALITY PAD! BEAUTIFUL MOUNTAIN VIEWS! HOA AMENITIES GALORE! LAS SENDAS IS A MASTER PLANNED COMMUNITY OFFERING HEALTHY LIFESTYLE OPPORTUNITIES, MULTI-GENERATIONAL ACTIVITIES AND SUPERIOR SERVICES TO HOMEOWNERS IN A COMFORTABLE, BEAUTIFULLY-MAINTAINED DESERT ENVIRONMENT WITH SCENIC MOUNTAIN AND VALLEY VIEWS. MASSAGE THERAPY, FACIALS, PERSONALIZED FITNESS TRAINING, NUTRITION GUIDANCE, YOGA, AEROBICS, SWIMMING ACTIVITIES, TENNIS COURTS, PARKS AND TRAILS, JUST A FEW OF THE HEALTHY LIFESTYLE OPTIONS AVAILABLE TO MEMBERS. THE 4TH BEDROOM CAN BE USED AS A DEN OR BEDROOM (HAS THE CLOSET, NEEDS THE DOOR). CLOSE TO THE RED MOUNTAIN 202 FWY.
Last Agent to Sell the Property
West USA Realty License #SA018139000 Listed on: 01/16/2014

Last Buyer's Agent
Jan Saylor
HomeSmart License #SA650104000
Home Details
Home Type
- Single Family
Est. Annual Taxes
- $3,325
Year Built
- Built in 2004
Lot Details
- 8,400 Sq Ft Lot
- Wrought Iron Fence
- Block Wall Fence
- Front Yard Sprinklers
- Sprinklers on Timer
- Private Yard
Parking
- 3 Car Garage
- 2 Open Parking Spaces
- Garage Door Opener
Home Design
- Santa Barbara Architecture
- Wood Frame Construction
- Tile Roof
- Stone Exterior Construction
- Stucco
Interior Spaces
- 2,641 Sq Ft Home
- 1-Story Property
- Ceiling height of 9 feet or more
- Ceiling Fan
- Gas Fireplace
- Double Pane Windows
- Living Room with Fireplace
- Mountain Views
Kitchen
- Eat-In Kitchen
- Breakfast Bar
- Gas Cooktop
- <<builtInMicrowave>>
- Dishwasher
- Kitchen Island
- Granite Countertops
Flooring
- Carpet
- Tile
Bedrooms and Bathrooms
- 4 Bedrooms
- Walk-In Closet
- Primary Bathroom is a Full Bathroom
- 2.5 Bathrooms
- Dual Vanity Sinks in Primary Bathroom
- Bathtub With Separate Shower Stall
Laundry
- Laundry in unit
- Washer and Dryer Hookup
Pool
- Heated Pool
- Heated Spa
Schools
- Las Sendas Elementary School
- Fremont Junior High School
- Red Mountain High School
Utilities
- Refrigerated Cooling System
- Heating Available
- High Speed Internet
- Cable TV Available
Additional Features
- No Interior Steps
- Covered patio or porch
Listing and Financial Details
- Tax Lot 59
- Assessor Parcel Number 219-35-110
Community Details
Overview
- Property has a Home Owners Association
- Las Sendas HOA, Phone Number (480) 357-8780
- Built by BLANDFORD
- Stonecliff At Las Sendas Mountain Subdivision
Amenities
- Clubhouse
- Recreation Room
Recreation
- Golf Course Community
- Tennis Courts
- Community Playground
- Fitness Center
- Heated Community Pool
- Community Spa
- Bike Trail
Security
- Gated Community
Ownership History
Purchase Details
Home Financials for this Owner
Home Financials are based on the most recent Mortgage that was taken out on this home.Purchase Details
Home Financials for this Owner
Home Financials are based on the most recent Mortgage that was taken out on this home.Purchase Details
Home Financials for this Owner
Home Financials are based on the most recent Mortgage that was taken out on this home.Purchase Details
Purchase Details
Home Financials for this Owner
Home Financials are based on the most recent Mortgage that was taken out on this home.Purchase Details
Home Financials for this Owner
Home Financials are based on the most recent Mortgage that was taken out on this home.Purchase Details
Home Financials for this Owner
Home Financials are based on the most recent Mortgage that was taken out on this home.Similar Homes in Mesa, AZ
Home Values in the Area
Average Home Value in this Area
Purchase History
| Date | Type | Sale Price | Title Company |
|---|---|---|---|
| Warranty Deed | $747,000 | Security Title Agency Inc | |
| Warranty Deed | $590,000 | Security Title Agency Inc | |
| Warranty Deed | $470,000 | Security Title Agency | |
| Interfamily Deed Transfer | -- | None Available | |
| Warranty Deed | $463,000 | Security Title Agency | |
| Interfamily Deed Transfer | -- | None Available | |
| Special Warranty Deed | $378,696 | Transnation Title |
Mortgage History
| Date | Status | Loan Amount | Loan Type |
|---|---|---|---|
| Open | $597,600 | New Conventional | |
| Previous Owner | $20,275 | Credit Line Revolving | |
| Previous Owner | $250,000 | New Conventional | |
| Previous Owner | $416,700 | New Conventional | |
| Previous Owner | $169,378 | New Conventional | |
| Previous Owner | $100,000 | Credit Line Revolving | |
| Previous Owner | $188,800 | New Conventional |
Property History
| Date | Event | Price | Change | Sq Ft Price |
|---|---|---|---|---|
| 09/03/2020 09/03/20 | Sold | $747,000 | -0.4% | $282 / Sq Ft |
| 07/28/2020 07/28/20 | For Sale | $750,000 | +27.1% | $283 / Sq Ft |
| 09/27/2019 09/27/19 | Sold | $590,000 | -4.7% | $223 / Sq Ft |
| 08/10/2019 08/10/19 | For Sale | $619,000 | +31.7% | $234 / Sq Ft |
| 06/02/2014 06/02/14 | Sold | $470,000 | -5.1% | $178 / Sq Ft |
| 05/02/2014 05/02/14 | Pending | -- | -- | -- |
| 04/02/2014 04/02/14 | Price Changed | $495,000 | -4.8% | $187 / Sq Ft |
| 03/01/2014 03/01/14 | Price Changed | $519,900 | -2.8% | $197 / Sq Ft |
| 01/16/2014 01/16/14 | For Sale | $535,000 | +15.6% | $203 / Sq Ft |
| 08/31/2012 08/31/12 | Sold | $463,000 | -2.5% | $175 / Sq Ft |
| 08/10/2012 08/10/12 | Pending | -- | -- | -- |
| 08/03/2012 08/03/12 | Price Changed | $475,000 | -2.0% | $180 / Sq Ft |
| 07/27/2012 07/27/12 | Price Changed | $484,900 | -1.0% | $184 / Sq Ft |
| 07/18/2012 07/18/12 | Price Changed | $489,900 | -1.6% | $185 / Sq Ft |
| 07/14/2012 07/14/12 | Price Changed | $498,000 | -0.2% | $189 / Sq Ft |
| 07/10/2012 07/10/12 | For Sale | $499,000 | -- | $189 / Sq Ft |
Tax History Compared to Growth
Tax History
| Year | Tax Paid | Tax Assessment Tax Assessment Total Assessment is a certain percentage of the fair market value that is determined by local assessors to be the total taxable value of land and additions on the property. | Land | Improvement |
|---|---|---|---|---|
| 2025 | $4,071 | $56,544 | -- | -- |
| 2024 | $5,596 | $53,851 | -- | -- |
| 2023 | $5,596 | $69,130 | $13,820 | $55,310 |
| 2022 | $5,480 | $51,500 | $10,300 | $41,200 |
| 2021 | $5,547 | $50,180 | $10,030 | $40,150 |
| 2020 | $4,875 | $48,320 | $9,660 | $38,660 |
| 2019 | $4,515 | $45,000 | $9,000 | $36,000 |
| 2018 | $4,309 | $44,530 | $8,900 | $35,630 |
| 2017 | $4,163 | $46,210 | $9,240 | $36,970 |
| 2016 | $4,074 | $44,420 | $8,880 | $35,540 |
| 2015 | $3,793 | $44,420 | $8,880 | $35,540 |
Agents Affiliated with this Home
-
Kristi Miller

Seller's Agent in 2020
Kristi Miller
Citiea
(480) 236-6181
4 in this area
31 Total Sales
-
Mariann Jones

Buyer's Agent in 2020
Mariann Jones
Barrett Real Estate
(602) 739-1007
4 in this area
26 Total Sales
-
J
Seller's Agent in 2019
Jan Saylor
HomeSmart
-
Mark Gunning

Seller's Agent in 2014
Mark Gunning
West USA Realty
(626) 590-3177
88 Total Sales
-
Stella Bonin

Seller's Agent in 2012
Stella Bonin
ProSmart Realty
(480) 797-4884
19 Total Sales
Map
Source: Arizona Regional Multiple Listing Service (ARMLS)
MLS Number: 5055285
APN: 219-35-110
- 3962 N Highview Unit 57
- 8041 E Teton Cir Unit 48
- 8034 E Sugarloaf Cir Unit 65
- 8315 E Echo Canyon St Unit 104
- 4113 N Goldcliff Cir Unit 33
- 3859 N El Sereno
- 7939 E Stonecliff Cir Unit 18
- 7915 E Stonecliff Cir Unit 15
- 0 N Hawes Rd Unit 6781292
- 7841 E Stonecliff Cir Unit 10
- 4041 N Silver Ridge Cir
- 4328 N Pinnacle Ridge Cir
- 8157 E Sierra Morena St Unit 127
- 7910 E Snowdon Cir
- 4111 N Starry Pass Cir
- 7920 E Sierra Morena Cir
- 3534 N 80th Place Unit K
- 3837 N Barron
- 3530 N Crystal Peak Cir Unit 9
- 3547 N Crystal Peak Cir Unit 4
