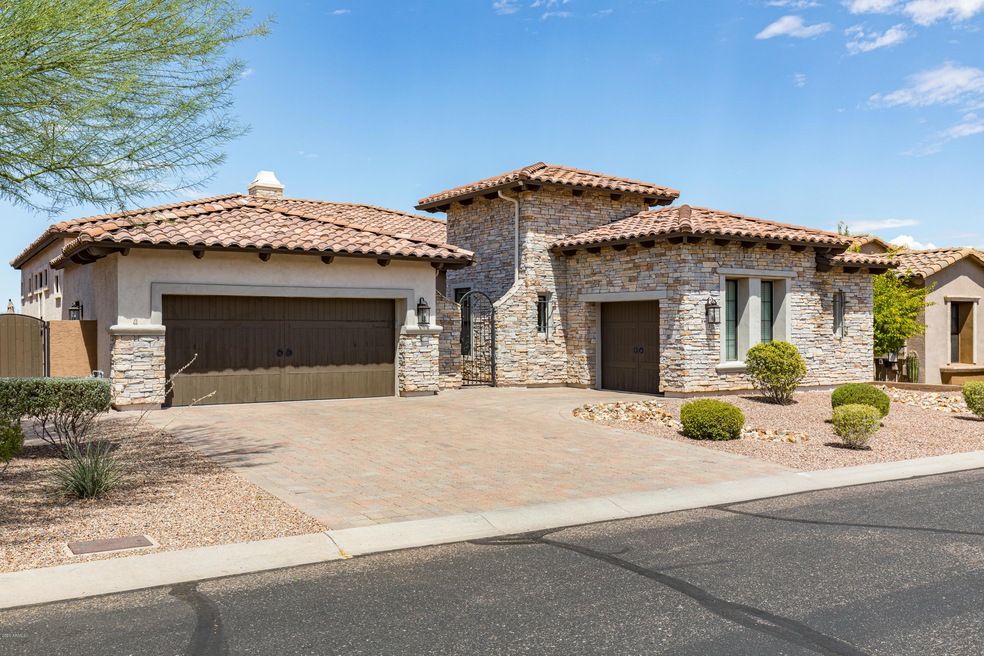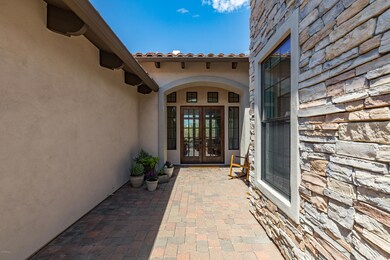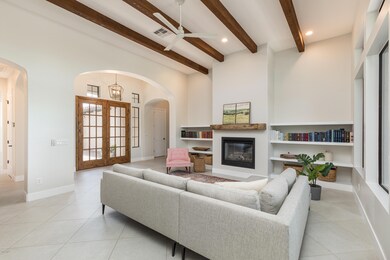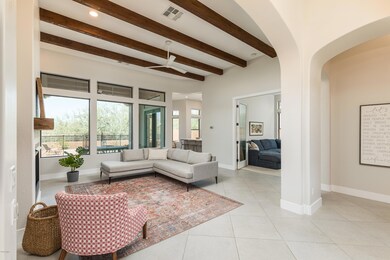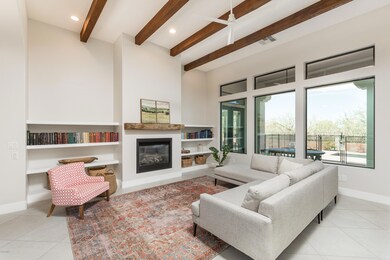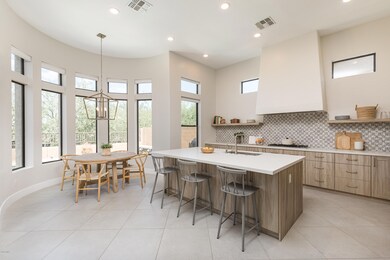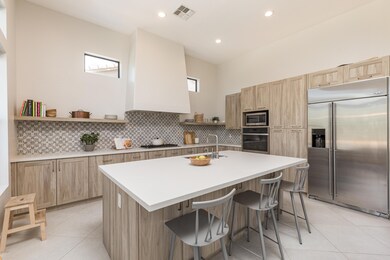
3950 N Highview Unit 59 Mesa, AZ 85207
Las Sendas NeighborhoodHighlights
- Golf Course Community
- Private Pool
- Contemporary Architecture
- Franklin at Brimhall Elementary School Rated A
- Gated Community
- Wood Flooring
About This Home
As of September 2020AMAZING remodel in Las Sendas, an award-winning community nestled in NE Mesa. This beautifully appointed home is light & bright. The floorplan was re-worked to add a 4th bedroom & bonus room that can be used as an office, dining room, TV/game room, or homeschool area. Your options are endless! Light wood floors & limestone-like porcelain tile are featured in main areas & the master. Motorized blinds are controlled via remote/phone app. The kitchen provides an updated look with new cabinetry, quartz countertops, new Viking Cooktop, a mix of new stainless appliances, R/O system, sink & faucet. Its not only beautiful, but functional. The master bath is elegant with a free standing tub & shower & it leads to the professionally designed closet. This home offers comfort, beauty & value! The pool has been altered to salt water & the patio was extended. The yard is low maintenance with artifical turf. There are new TRANE variable speed 3 zone units, for savings on your utility bills as well as better distribution of air. The garage floors have an epoxy coating & there is overhead storage. All this is located near, great schools, resturants, shopping & the 202 freeway. You will have a short drive to the airports, Saguaro Lake, the Salt River & amazing hiking. The community of Las Sendas boasts multiple parks, 2 large heated swimming pools, tennis & pickle ball courts, a splash pad, soccer fields, playgrounds & a place to play some basketball. There are HOA sponsored events, special interest clubs to join & a golf course to enjoy in the community. For an additional fee you can join the onsite gym. Make an appointment today to see this great home in one of the best communities in the valley!
Home Details
Home Type
- Single Family
Est. Annual Taxes
- $4,515
Year Built
- Built in 2004
Lot Details
- 8,400 Sq Ft Lot
- Desert faces the front and back of the property
- Wrought Iron Fence
- Block Wall Fence
- Artificial Turf
- Front and Back Yard Sprinklers
- Sprinklers on Timer
HOA Fees
Parking
- 3 Car Garage
Home Design
- Contemporary Architecture
- Spanish Architecture
- Wood Frame Construction
- Tile Roof
- Stone Exterior Construction
- Stucco
Interior Spaces
- 2,649 Sq Ft Home
- 1-Story Property
- Ceiling height of 9 feet or more
- Ceiling Fan
- 1 Fireplace
- Double Pane Windows
- Low Emissivity Windows
- Tinted Windows
- Solar Screens
- Washer and Dryer Hookup
Kitchen
- Eat-In Kitchen
- Gas Cooktop
- Kitchen Island
Flooring
- Wood
- Carpet
- Tile
Bedrooms and Bathrooms
- 4 Bedrooms
- Remodeled Bathroom
- Primary Bathroom is a Full Bathroom
- 2.5 Bathrooms
- Dual Vanity Sinks in Primary Bathroom
- Bathtub With Separate Shower Stall
Pool
- Private Pool
- Fence Around Pool
Schools
- Las Sendas Elementary School
- Fremont Junior High School
- Red Mountain High School
Utilities
- Zoned Heating and Cooling System
- High Speed Internet
- Cable TV Available
Additional Features
- No Interior Steps
- Covered patio or porch
Listing and Financial Details
- Tax Lot 59
- Assessor Parcel Number 219-35-110
Community Details
Overview
- Association fees include ground maintenance, street maintenance
- Ccmc Association, Phone Number (480) 357-8780
- Las Sendas Association, Phone Number (480) 357-8780
- Association Phone (480) 357-8780
- Built by Blandford
- Las Sendas Subdivision, Remodel Residence 2 Floorplan
Recreation
- Golf Course Community
- Tennis Courts
- Community Playground
- Heated Community Pool
- Community Spa
- Bike Trail
Additional Features
- Recreation Room
- Gated Community
Ownership History
Purchase Details
Home Financials for this Owner
Home Financials are based on the most recent Mortgage that was taken out on this home.Purchase Details
Home Financials for this Owner
Home Financials are based on the most recent Mortgage that was taken out on this home.Purchase Details
Home Financials for this Owner
Home Financials are based on the most recent Mortgage that was taken out on this home.Purchase Details
Purchase Details
Home Financials for this Owner
Home Financials are based on the most recent Mortgage that was taken out on this home.Purchase Details
Home Financials for this Owner
Home Financials are based on the most recent Mortgage that was taken out on this home.Purchase Details
Home Financials for this Owner
Home Financials are based on the most recent Mortgage that was taken out on this home.Similar Homes in Mesa, AZ
Home Values in the Area
Average Home Value in this Area
Purchase History
| Date | Type | Sale Price | Title Company |
|---|---|---|---|
| Warranty Deed | $747,000 | Security Title Agency Inc | |
| Warranty Deed | $590,000 | Security Title Agency Inc | |
| Warranty Deed | $470,000 | Security Title Agency | |
| Interfamily Deed Transfer | -- | None Available | |
| Warranty Deed | $463,000 | Security Title Agency | |
| Interfamily Deed Transfer | -- | None Available | |
| Special Warranty Deed | $378,696 | Transnation Title |
Mortgage History
| Date | Status | Loan Amount | Loan Type |
|---|---|---|---|
| Open | $597,600 | New Conventional | |
| Previous Owner | $20,275 | Credit Line Revolving | |
| Previous Owner | $250,000 | New Conventional | |
| Previous Owner | $416,700 | New Conventional | |
| Previous Owner | $169,378 | New Conventional | |
| Previous Owner | $100,000 | Credit Line Revolving | |
| Previous Owner | $188,800 | New Conventional |
Property History
| Date | Event | Price | Change | Sq Ft Price |
|---|---|---|---|---|
| 09/03/2020 09/03/20 | Sold | $747,000 | -0.4% | $282 / Sq Ft |
| 07/28/2020 07/28/20 | For Sale | $750,000 | +27.1% | $283 / Sq Ft |
| 09/27/2019 09/27/19 | Sold | $590,000 | -4.7% | $223 / Sq Ft |
| 08/10/2019 08/10/19 | For Sale | $619,000 | +31.7% | $234 / Sq Ft |
| 06/02/2014 06/02/14 | Sold | $470,000 | -5.1% | $178 / Sq Ft |
| 05/02/2014 05/02/14 | Pending | -- | -- | -- |
| 04/02/2014 04/02/14 | Price Changed | $495,000 | -4.8% | $187 / Sq Ft |
| 03/01/2014 03/01/14 | Price Changed | $519,900 | -2.8% | $197 / Sq Ft |
| 01/16/2014 01/16/14 | For Sale | $535,000 | +15.6% | $203 / Sq Ft |
| 08/31/2012 08/31/12 | Sold | $463,000 | -2.5% | $175 / Sq Ft |
| 08/10/2012 08/10/12 | Pending | -- | -- | -- |
| 08/03/2012 08/03/12 | Price Changed | $475,000 | -2.0% | $180 / Sq Ft |
| 07/27/2012 07/27/12 | Price Changed | $484,900 | -1.0% | $184 / Sq Ft |
| 07/18/2012 07/18/12 | Price Changed | $489,900 | -1.6% | $185 / Sq Ft |
| 07/14/2012 07/14/12 | Price Changed | $498,000 | -0.2% | $189 / Sq Ft |
| 07/10/2012 07/10/12 | For Sale | $499,000 | -- | $189 / Sq Ft |
Tax History Compared to Growth
Tax History
| Year | Tax Paid | Tax Assessment Tax Assessment Total Assessment is a certain percentage of the fair market value that is determined by local assessors to be the total taxable value of land and additions on the property. | Land | Improvement |
|---|---|---|---|---|
| 2025 | $4,071 | $56,544 | -- | -- |
| 2024 | $5,596 | $53,851 | -- | -- |
| 2023 | $5,596 | $69,130 | $13,820 | $55,310 |
| 2022 | $5,480 | $51,500 | $10,300 | $41,200 |
| 2021 | $5,547 | $50,180 | $10,030 | $40,150 |
| 2020 | $4,875 | $48,320 | $9,660 | $38,660 |
| 2019 | $4,515 | $45,000 | $9,000 | $36,000 |
| 2018 | $4,309 | $44,530 | $8,900 | $35,630 |
| 2017 | $4,163 | $46,210 | $9,240 | $36,970 |
| 2016 | $4,074 | $44,420 | $8,880 | $35,540 |
| 2015 | $3,793 | $44,420 | $8,880 | $35,540 |
Agents Affiliated with this Home
-
Kristi Miller

Seller's Agent in 2020
Kristi Miller
Citiea
(480) 236-6181
4 in this area
31 Total Sales
-
Mariann Jones

Buyer's Agent in 2020
Mariann Jones
Barrett Real Estate
(602) 739-1007
4 in this area
26 Total Sales
-
J
Seller's Agent in 2019
Jan Saylor
HomeSmart
-
Mark Gunning

Seller's Agent in 2014
Mark Gunning
West USA Realty
(626) 590-3177
88 Total Sales
-
Stella Bonin

Seller's Agent in 2012
Stella Bonin
ProSmart Realty
(480) 797-4884
19 Total Sales
Map
Source: Arizona Regional Multiple Listing Service (ARMLS)
MLS Number: 6109502
APN: 219-35-110
- 3962 N Highview Unit 57
- 8041 E Teton Cir Unit 48
- 8034 E Sugarloaf Cir Unit 65
- 8315 E Echo Canyon St Unit 104
- 4113 N Goldcliff Cir Unit 33
- 3859 N El Sereno
- 7939 E Stonecliff Cir Unit 18
- 7915 E Stonecliff Cir Unit 15
- 0 N Hawes Rd Unit 6781292
- 7841 E Stonecliff Cir Unit 10
- 4041 N Silver Ridge Cir
- 8157 E Sierra Morena St Unit 127
- 7910 E Snowdon Cir
- 4328 N Pinnacle Ridge Cir
- 4111 N Starry Pass Cir
- 7920 E Sierra Morena Cir
- 3534 N 80th Place Unit K
- 3812 N Barron
- 3530 N Crystal Peak Cir Unit 9
- 7722 E Wolf Canyon St
