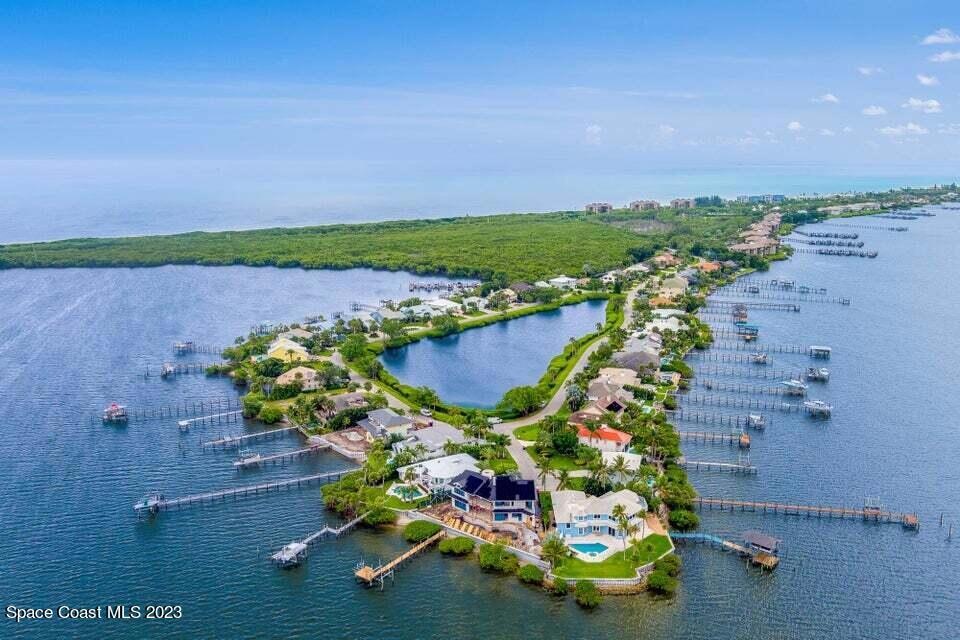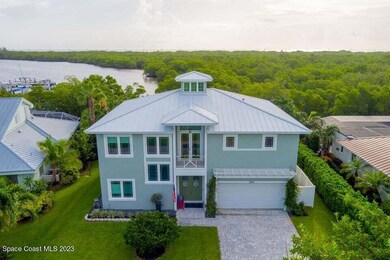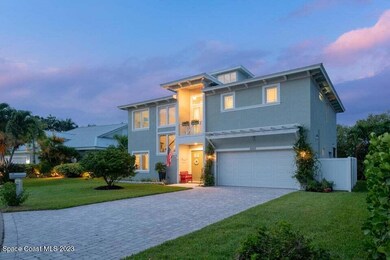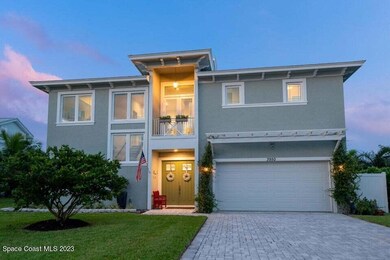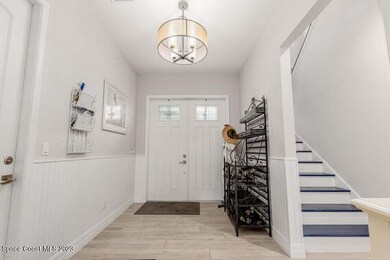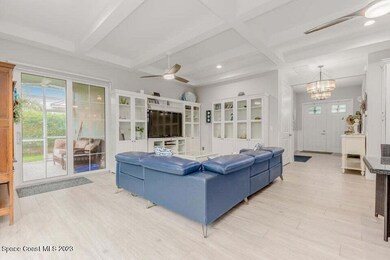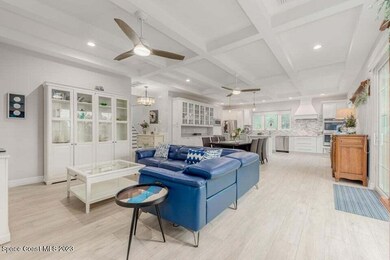
3950 NE Joes Point Rd Stuart, FL 34996
South Hutchinson Island NeighborhoodEstimated Value: $2,110,000 - $2,184,000
Highlights
- Property has ocean access
- Boat Dock
- River Front
- Jensen Beach High School Rated A
- Intracoastal View
- Open Floorplan
About This Home
As of March 2024Rare Offering- Exclusive, Waterfront Neighborhood On Hutchinson Island. Joes Point is a beach and boater's paradise. An intimate (50 homes), upscale gated community has private access to the beach and the Indian River Lagoon. This stunning home features high end finishes, deluxe appliances, a great room, 10' coffered ceilings, enormous owners' suite and a chef's kitchen complete with a walk-In pantry. A perfect home for entertaining family and friends. This custom built waterfront home includes a boat slip w/ a 12K lbs lift and electric, water & prep area. A beautiful 2019 home that was built to last. The pre-installed elevator shaft is worry-free multi level living! Peace of mind with solid concrete construction, standing seam metal roof, Cat 4 Windows & Doors, 22 KW generator and a 2.5 Car Garage equipped w/ 220V EV charging outlet. Casually elegant & naturally light & bright. Low HOA has boat/RV storage, tennis, beach cabana and even your homes water. Enjoy A Relaxed Florida Lifestyle.
Last Agent to Sell the Property
Portside Real Estate Services License #3103554 Listed on: 07/28/2023
Last Buyer's Agent
Non-Member Non-Member Out Of Area
Non-MLS or Out of Area License #nonmls
Home Details
Home Type
- Single Family
Est. Annual Taxes
- $14,608
Year Built
- Built in 2019
Lot Details
- 0.26 Acre Lot
- River Front
- Cul-De-Sac
- Street terminates at a dead end
- Front and Back Yard Sprinklers
HOA Fees
- $358 Monthly HOA Fees
Parking
- 2 Car Attached Garage
- Garage Door Opener
Property Views
- Intracoastal
- River
- Views of Preserve
Home Design
- Metal Roof
- Concrete Siding
- Block Exterior
- Asphalt
- Stucco
Interior Spaces
- 3,300 Sq Ft Home
- 2-Story Property
- Open Floorplan
- Central Vacuum
- Ceiling Fan
- Great Room
- Screened Porch
- Tile Flooring
Kitchen
- Double Oven
- Gas Range
- Microwave
- Dishwasher
- Disposal
Bedrooms and Bathrooms
- 5 Bedrooms
- Split Bedroom Floorplan
- Walk-In Closet
- 3 Full Bathrooms
- Separate Shower in Primary Bathroom
Laundry
- Laundry Room
- Dryer
- Washer
- Sink Near Laundry
Home Security
- Security Gate
- Fire and Smoke Detector
Outdoor Features
- Property has ocean access
- Balcony
- Patio
Utilities
- Central Heating and Cooling System
- Whole House Permanent Generator
- Well
- Electric Water Heater
- Septic Tank
Listing and Financial Details
- Assessor Parcel Number 243741003000004205
Community Details
Overview
- Association fees include water
- Maintained Community
Recreation
- Boat Dock
- Community Boat Slip
- Tennis Courts
Ownership History
Purchase Details
Home Financials for this Owner
Home Financials are based on the most recent Mortgage that was taken out on this home.Purchase Details
Home Financials for this Owner
Home Financials are based on the most recent Mortgage that was taken out on this home.Purchase Details
Purchase Details
Home Financials for this Owner
Home Financials are based on the most recent Mortgage that was taken out on this home.Purchase Details
Home Financials for this Owner
Home Financials are based on the most recent Mortgage that was taken out on this home.Similar Homes in Stuart, FL
Home Values in the Area
Average Home Value in this Area
Purchase History
| Date | Buyer | Sale Price | Title Company |
|---|---|---|---|
| Champigny Richard K | $2,100,000 | None Listed On Document | |
| Hull Alan R | $369,000 | Counselors Title Co Llc | |
| Schank Gary L | -- | -- | |
| Schank Gary | $70,000 | -- | |
| -- | $167,500 | -- |
Mortgage History
| Date | Status | Borrower | Loan Amount |
|---|---|---|---|
| Open | Champigny Richard K | $1,889,790 | |
| Previous Owner | Hull Alan R | $800,000 | |
| Previous Owner | Hull Alan R | $832,150 | |
| Previous Owner | Hull Alan R | $276,750 | |
| Previous Owner | -- | $140,000 | |
| Previous Owner | -- | $140,000 |
Property History
| Date | Event | Price | Change | Sq Ft Price |
|---|---|---|---|---|
| 03/25/2024 03/25/24 | Sold | $2,100,000 | -8.5% | $636 / Sq Ft |
| 01/23/2024 01/23/24 | Pending | -- | -- | -- |
| 10/03/2023 10/03/23 | Price Changed | $2,295,000 | -1.3% | $695 / Sq Ft |
| 09/07/2023 09/07/23 | Price Changed | $2,325,000 | -3.1% | $705 / Sq Ft |
| 07/28/2023 07/28/23 | For Sale | $2,400,000 | +550.4% | $727 / Sq Ft |
| 07/28/2017 07/28/17 | Off Market | $369,000 | -- | -- |
| 06/13/2017 06/13/17 | Sold | $369,000 | -2.9% | -- |
| 05/08/2017 05/08/17 | Pending | -- | -- | -- |
| 12/28/2016 12/28/16 | For Sale | $379,900 | -- | -- |
Tax History Compared to Growth
Tax History
| Year | Tax Paid | Tax Assessment Tax Assessment Total Assessment is a certain percentage of the fair market value that is determined by local assessors to be the total taxable value of land and additions on the property. | Land | Improvement |
|---|---|---|---|---|
| 2024 | $15,149 | $940,774 | -- | -- |
| 2023 | $15,149 | $913,373 | $0 | $0 |
| 2022 | $14,608 | $882,751 | $0 | $0 |
| 2021 | $14,725 | $857,040 | $0 | $0 |
| 2020 | $14,612 | $849,474 | $0 | $0 |
| 2019 | $5,686 | $300,000 | $300,000 | $0 |
| 2018 | $5,344 | $300,000 | $300,000 | $0 |
| 2017 | $4,159 | $255,000 | $255,000 | $0 |
| 2016 | $3,864 | $240,000 | $240,000 | $0 |
| 2015 | $3,226 | $193,800 | $193,800 | $0 |
| 2014 | $3,226 | $193,800 | $193,800 | $0 |
Agents Affiliated with this Home
-
Cynthia O'Connell
C
Seller's Agent in 2024
Cynthia O'Connell
Portside Real Estate Services
(772) 332-8881
1 in this area
40 Total Sales
-
N
Buyer's Agent in 2024
Non-Member Non-Member Out Of Area
Non-MLS or Out of Area
-
Kevin Dickenson

Seller's Agent in 2017
Kevin Dickenson
Berkshire Hathaway HomeSvs FL
(561) 262-8243
31 Total Sales
Map
Source: Space Coast MLS (Space Coast Association of REALTORS®)
MLS Number: 971133
APN: 24-37-41-003-000-00420-5
- 4540 NE Sandpebble Trace Unit 406
- 2641 NE Ocean Blvd Unit 106
- 4490 NE Sandpebble Trace Unit 201
- 2571 NE Ocean Blvd Unit 10405
- 4490 NE Sandpebble Trace Unit 302
- 4490 NE Sandpebble Trace Unit 304
- 2571 NE Ocean Blvd Unit 10205
- 2641 NE Ocean Blvd Unit 101
- 2641 NE Ocean Blvd Unit 201
- 2571 NE Ocean Blvd Unit 10203
- 4720 NE Sandpebble Trace Unit 203
- 4680 NE Sandpebble Trace Unit 3-304
- 2370 NE Ocean Blvd Unit C201
- 2375 NE Ocean Blvd Unit E202
- 2370 NE Ocean Blvd Unit B302
- 2370 NE Ocean Blvd Unit B204
- 2375 NE Ocean Blvd Unit E406
- 2375 NE Ocean Blvd Unit D205
- 2370 NE Ocean Blvd Unit A203
- 2375 NE Ocean Blvd Unit E305
- 3950 NE Joes Point Rd
- 3940 NE Joes Point Rd
- 3960 NE Joes Point Rd
- 3970 NE Joes Point Rd
- 4303 NE Joes Point Terrace
- 4311 NE Joe's Point Rd
- 4331 NE Joes Point Rd
- 3980 NE Joes Point Rd
- 4300 NE Joes Point Rd
- 4310 NE Joes Point Rd
- 4290 NE Joes Point Rd
- 4351 NE Joes Point Rd
- 3990 NE Joe's Point Rd
- 4340 NE Joes Point Rd
- 4280 NE Joes Point Rd
- 4000 NE Joes Point Rd
- 4361 NE Joes Point Rd
- 4270 NE Joes Point Rd
- 4360 NE Joes Point Rd
- 4282 NE Joes Point Rd
