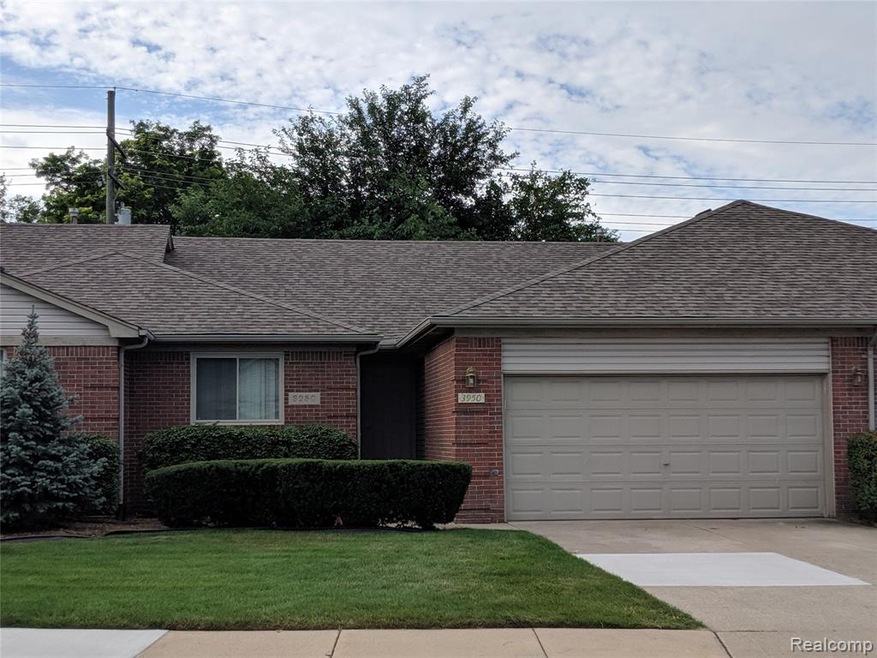
3950 Tahoe Dr Unit 2 Warren, MI 48091
Southwest Warren NeighborhoodHighlights
- Deck
- 2 Car Attached Garage
- Forced Air Heating and Cooling System
- Ranch Style House
- Programmable Thermostat
- Ceiling Fan
About This Home
As of October 2019Nice freshly painted 2 Bedroom condo with spacious open Kitchen that has a peninsula counter. The Dining room features sliding glass door to Deck. Large walk-in closet connecting the master bathroom to the master bedroom. Large Private Basement with Washer and Dryer. 2 Car Garage accessible by code using touchpad. Water Included in Assoc Fee
Last Agent to Sell the Property
LeRoy Thornton
Pearl Real Estate License #6501388314 Listed on: 08/22/2019
Last Buyer's Agent
Signature Sotheby's International Realty Bham License #6501374152

Property Details
Home Type
- Condominium
Est. Annual Taxes
Year Built
- Built in 2000
HOA Fees
- $220 Monthly HOA Fees
Parking
- 2 Car Attached Garage
Home Design
- Ranch Style House
- Brick Exterior Construction
- Block Foundation
- Asphalt Roof
Interior Spaces
- 1,203 Sq Ft Home
- Ceiling Fan
- Dishwasher
- Unfinished Basement
Bedrooms and Bathrooms
- 2 Bedrooms
- 2 Full Bathrooms
Laundry
- Dryer
- Washer
Utilities
- Forced Air Heating and Cooling System
- Heating System Uses Natural Gas
- Programmable Thermostat
Additional Features
- Deck
- Private Entrance
Listing and Financial Details
- Assessor Parcel Number 1319279002
Community Details
Overview
- Ms Forest Association, Phone Number (313) 215-2442
- Ryan Village Condo Subdivision
- On-Site Maintenance
Pet Policy
- Pets Allowed
Ownership History
Purchase Details
Home Financials for this Owner
Home Financials are based on the most recent Mortgage that was taken out on this home.Purchase Details
Purchase Details
Similar Homes in Warren, MI
Home Values in the Area
Average Home Value in this Area
Purchase History
| Date | Type | Sale Price | Title Company |
|---|---|---|---|
| Warranty Deed | $122,500 | None Available | |
| Sheriffs Deed | $49,000 | None Available | |
| Deed | $144,900 | -- |
Mortgage History
| Date | Status | Loan Amount | Loan Type |
|---|---|---|---|
| Previous Owner | $112,500 | FHA |
Property History
| Date | Event | Price | Change | Sq Ft Price |
|---|---|---|---|---|
| 10/08/2019 10/08/19 | Sold | $122,500 | -7.8% | $102 / Sq Ft |
| 09/09/2019 09/09/19 | Pending | -- | -- | -- |
| 09/07/2019 09/07/19 | Price Changed | $132,900 | -4.3% | $110 / Sq Ft |
| 08/23/2019 08/23/19 | Price Changed | $138,900 | +7.8% | $115 / Sq Ft |
| 08/22/2019 08/22/19 | For Sale | $128,900 | +157.8% | $107 / Sq Ft |
| 02/10/2012 02/10/12 | Sold | $50,000 | +8.9% | $42 / Sq Ft |
| 11/14/2011 11/14/11 | Pending | -- | -- | -- |
| 10/25/2011 10/25/11 | For Sale | $45,900 | -- | $38 / Sq Ft |
Tax History Compared to Growth
Tax History
| Year | Tax Paid | Tax Assessment Tax Assessment Total Assessment is a certain percentage of the fair market value that is determined by local assessors to be the total taxable value of land and additions on the property. | Land | Improvement |
|---|---|---|---|---|
| 2025 | $4,661 | $96,790 | $0 | $0 |
| 2024 | $4,524 | $82,360 | $0 | $0 |
| 2023 | $4,289 | $70,840 | $0 | $0 |
| 2022 | $4,179 | $65,190 | $0 | $0 |
| 2021 | $4,075 | $62,190 | $0 | $0 |
| 2020 | $3,936 | $58,880 | $0 | $0 |
| 2019 | $1,969 | $57,110 | $0 | $0 |
| 2018 | $56 | $43,920 | $0 | $0 |
| 2017 | $1,974 | $43,380 | $4,200 | $39,180 |
| 2016 | $1,972 | $43,380 | $0 | $0 |
| 2015 | -- | $41,040 | $0 | $0 |
| 2013 | $3,701 | $33,920 | $0 | $0 |
Agents Affiliated with this Home
-
L
Seller's Agent in 2019
LeRoy Thornton
Pearl Real Estate
-
Justyna Slabosz

Buyer's Agent in 2019
Justyna Slabosz
Signature Sotheby's International Realty Bham
(248) 396-1968
42 Total Sales
-
N
Seller's Agent in 2012
Najah Fawaz
Platinum Realty
-
B
Buyer's Agent in 2012
Bill Barber
Real Estate One-Roch
Map
Source: Realcomp
MLS Number: 219086595
APN: 12-13-19-279-002
- 25808 Ryan Rd
- 4320 Frazho Rd
- 26329 Wexford Dr
- 25560 Wexford Ave
- 25801 Eureka Dr
- 4309 Marr Ave
- 3879 Bodia Dr Unit 23
- 26250 Virginia Dr
- 26046 Eureka Dr
- 25541 Virginia Dr
- 3217 Donna Ave
- 25696 Nuway Ave Unit 162
- 4329 Mckinley Ave
- 26630 Thomas St
- 4615 Frazho Rd
- 25966 Peppertree Ln
- 26807 Wexford Dr
- 25354 Nuway Ave Unit 136
- 25272 Nuway Ave Unit 130
- 25260 Nuway Ave Unit 129
