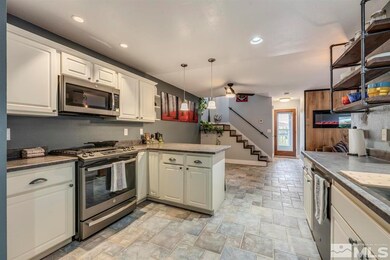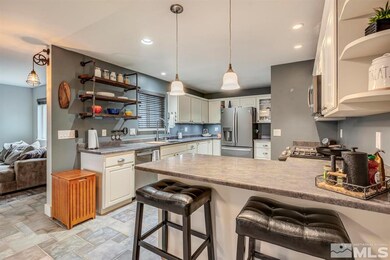
3955 Kings Row Reno, NV 89503
Kings Row NeighborhoodHighlights
- Deck
- Valley View
- 2 Car Attached Garage
- Mamie Towles Elementary School Rated A-
- Great Room
- Double Pane Windows
About This Home
As of December 2021This updated townhome is ready for a new owner! All 3 bathrooms have been remodeled along with the kitchen. Custom lighting and interior touches to make you feel at home. The great room electric, in-wall fireplace provides ambiance without taking away floor space for furniture. The sellers had a new garage door installed as well as new windows - all since August 2021! The location of this townhome gives you easy access to downtown, UNR, and freeways. Live the Reno life with a custom touch., The washer, dryer, refrigerator, gas range/oven and keyless entry transfer with the property. Easy to tour-have your real estate agent make a private appointment.
Last Agent to Sell the Property
Ferrari-Lund R.E. Sparks License #BS.1002684 Listed on: 10/12/2021

Townhouse Details
Home Type
- Townhome
Est. Annual Taxes
- $1,266
Year Built
- Built in 1984
Lot Details
- 1,307 Sq Ft Lot
- Landscaped
- Front and Back Yard Sprinklers
HOA Fees
- $235 Monthly HOA Fees
Parking
- 2 Car Attached Garage
- Garage Door Opener
Home Design
- Flat Roof Shape
- Slab Foundation
- Batts Insulation
- Shingle Roof
- Composition Roof
- Wood Siding
- Stick Built Home
Interior Spaces
- 1,623 Sq Ft Home
- 2-Story Property
- Ceiling Fan
- Double Pane Windows
- Low Emissivity Windows
- Vinyl Clad Windows
- Blinds
- Great Room
- Living Room with Fireplace
- Valley Views
- Smart Thermostat
Kitchen
- Breakfast Bar
- Gas Oven
- Gas Range
- Dishwasher
- Disposal
Flooring
- Carpet
- Laminate
- Ceramic Tile
Bedrooms and Bathrooms
- 3 Bedrooms
- 3 Full Bathrooms
- Dual Sinks
- Garden Bath
Laundry
- Laundry Room
- Dryer
- Washer
- Shelves in Laundry Area
Schools
- Towles Elementary School
- Clayton Middle School
- Mc Queen High School
Utilities
- Refrigerated Cooling System
- Forced Air Heating and Cooling System
- Heating System Uses Natural Gas
- Wall Furnace
- Tankless Water Heater
- Gas Water Heater
- Internet Available
- Phone Available
- Cable TV Available
Additional Features
- Deck
- Ground Level
Listing and Financial Details
- Home warranty included in the sale of the property
- Assessor Parcel Number 00102007
Community Details
Overview
- $100 HOA Transfer Fee
- Windermere Townhomes Association
- Maintained Community
- The community has rules related to covenants, conditions, and restrictions
Security
- Fire and Smoke Detector
Ownership History
Purchase Details
Home Financials for this Owner
Home Financials are based on the most recent Mortgage that was taken out on this home.Purchase Details
Home Financials for this Owner
Home Financials are based on the most recent Mortgage that was taken out on this home.Purchase Details
Home Financials for this Owner
Home Financials are based on the most recent Mortgage that was taken out on this home.Purchase Details
Home Financials for this Owner
Home Financials are based on the most recent Mortgage that was taken out on this home.Purchase Details
Similar Homes in Reno, NV
Home Values in the Area
Average Home Value in this Area
Purchase History
| Date | Type | Sale Price | Title Company |
|---|---|---|---|
| Interfamily Deed Transfer | -- | First Centennial Reno | |
| Interfamily Deed Transfer | -- | First Centennial Reno | |
| Bargain Sale Deed | $259,900 | Western Title Company | |
| Interfamily Deed Transfer | -- | Western Title Company Inc | |
| Bargain Sale Deed | $214,000 | Western Title Co | |
| Interfamily Deed Transfer | -- | First Centennial Title Co | |
| Interfamily Deed Transfer | -- | First Centennial Reno | |
| Interfamily Deed Transfer | -- | First American Title |
Mortgage History
| Date | Status | Loan Amount | Loan Type |
|---|---|---|---|
| Open | $130,000 | New Conventional | |
| Closed | $125,050 | New Conventional | |
| Previous Owner | $207,500 | New Conventional | |
| Previous Owner | $152,000 | New Conventional | |
| Previous Owner | $139,750 | New Conventional |
Property History
| Date | Event | Price | Change | Sq Ft Price |
|---|---|---|---|---|
| 12/10/2021 12/10/21 | Sold | $459,000 | -1.1% | $283 / Sq Ft |
| 11/14/2021 11/14/21 | Pending | -- | -- | -- |
| 10/27/2021 10/27/21 | Price Changed | $464,000 | -3.3% | $286 / Sq Ft |
| 10/12/2021 10/12/21 | For Sale | $480,000 | +84.7% | $296 / Sq Ft |
| 03/06/2019 03/06/19 | Sold | $259,900 | 0.0% | $160 / Sq Ft |
| 02/04/2019 02/04/19 | Pending | -- | -- | -- |
| 02/01/2019 02/01/19 | For Sale | $259,900 | +21.4% | $160 / Sq Ft |
| 01/28/2016 01/28/16 | Sold | $214,000 | -14.1% | $132 / Sq Ft |
| 12/01/2015 12/01/15 | Pending | -- | -- | -- |
| 07/20/2015 07/20/15 | For Sale | $249,000 | -- | $153 / Sq Ft |
Tax History Compared to Growth
Tax History
| Year | Tax Paid | Tax Assessment Tax Assessment Total Assessment is a certain percentage of the fair market value that is determined by local assessors to be the total taxable value of land and additions on the property. | Land | Improvement |
|---|---|---|---|---|
| 2025 | $1,591 | $57,026 | $29,680 | $27,346 |
| 2024 | $1,474 | $55,977 | $27,160 | $28,817 |
| 2023 | $1,474 | $52,040 | $26,285 | $25,755 |
| 2022 | $1,367 | $45,792 | $23,240 | $22,552 |
| 2021 | $1,266 | $40,708 | $17,815 | $22,893 |
| 2020 | $1,187 | $41,157 | $17,850 | $23,307 |
| 2019 | $1,130 | $39,334 | $16,485 | $22,849 |
| 2018 | $1,078 | $34,998 | $12,390 | $22,608 |
| 2017 | $1,050 | $35,082 | $12,390 | $22,692 |
| 2016 | $1,026 | $33,812 | $10,605 | $23,207 |
| 2015 | $1,022 | $29,208 | $5,250 | $23,958 |
| 2014 | $992 | $27,236 | $4,200 | $23,036 |
| 2013 | -- | $26,101 | $3,745 | $22,356 |
Agents Affiliated with this Home
-
Jennifer Linn

Seller's Agent in 2021
Jennifer Linn
Ferrari-Lund R.E. Sparks
(775) 527-9809
4 in this area
71 Total Sales
-
Brandy Casey

Buyer's Agent in 2021
Brandy Casey
Dickson Realty
(406) 270-8987
4 in this area
74 Total Sales
-
Jim Elliott

Seller's Agent in 2019
Jim Elliott
RE/MAX
(775) 527-3476
5 in this area
116 Total Sales
-
Patrick Allison

Seller's Agent in 2016
Patrick Allison
eXp Realty, LLC
(775) 772-7812
5 in this area
81 Total Sales
-
Victor Ganchev

Seller Co-Listing Agent in 2016
Victor Ganchev
eXp Realty
(775) 530-7264
3 in this area
67 Total Sales
-
Cissie Popson

Buyer's Agent in 2016
Cissie Popson
Estate Realty
(775) 772-5847
5 in this area
129 Total Sales
Map
Source: Northern Nevada Regional MLS
MLS Number: 210015929
APN: 001-020-07
- 3996 Buckingham Square
- 2967 Aspendale Dr
- 3901 Kings Row
- 3852 Bexley Square
- 3545 Balboa Dr
- 3398 Big Sky Dr
- 2980 Hacienda Dr
- 3201 Green River Dr
- 5142 Aspen View Dr
- 3670 Meeks Way
- 4985 W 7th St Unit 11
- 4985 W 7th St Unit 14
- 1355 Rayburn Dr
- 2310 Sierra Highlands Dr
- 2645 Emily St
- 1340 Rayburn Dr
- 3452 Bowie Rd Unit 2
- 5540 Twin Creeks Dr
- 1350 Marne Dr
- 1200 Wild Oak Ct






