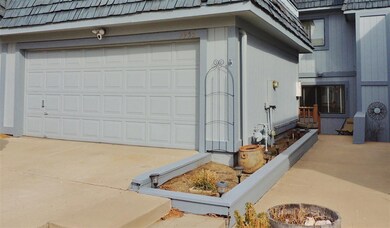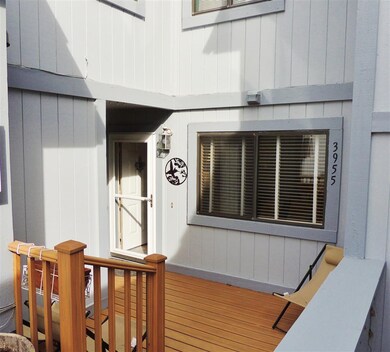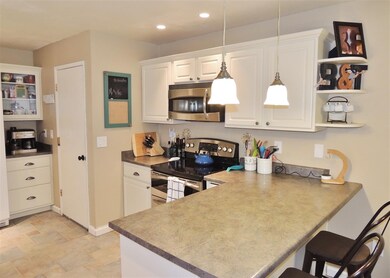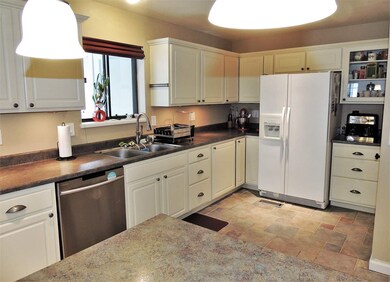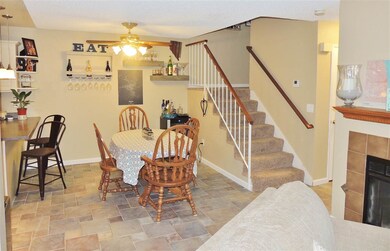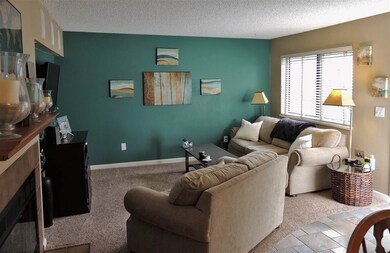
3955 Kings Row Reno, NV 89503
Kings Row NeighborhoodHighlights
- City View
- Deck
- Double Pane Windows
- Mamie Towles Elementary School Rated A-
- 2 Car Attached Garage
- Refrigerated Cooling System
About This Home
As of December 2021Comfort and style abound in this roomy NW townhome! You'll have lots of space to stretch out here: 1623 square feet with 3 bedrooms, 3 full baths, a 2-car garage, and a sunny deck with great valley views! The Windemere Townhome HOA takes care of all the exterior--landscaping, painting, roofs, common areas, so you can enjoy the lock-and-leave lifestyle. Central A/C and all appliances included. Tile flooring. Bright, clean and updated. Take advantage of this great value for all that this home offers!, Excellent location near the top of Kings Row--continue up from McCarran past the roundabout. Quick access to UNR, Hilltop Park, shopping, restaurants and the mountains!
Last Agent to Sell the Property
RE/MAX Professionals-Reno License #S.59872 Listed on: 02/01/2019

Townhouse Details
Home Type
- Townhome
Est. Annual Taxes
- $1,078
Year Built
- Built in 1984
Lot Details
- 1,307 Sq Ft Lot
- Landscaped
- Lot Sloped Down
- Front and Back Yard Sprinklers
HOA Fees
- $235 Monthly HOA Fees
Parking
- 2 Car Attached Garage
Property Views
- City
- Mountain
Home Design
- Flat Roof Shape
- Wood Siding
- Stick Built Home
Interior Spaces
- 1,623 Sq Ft Home
- 2-Story Property
- Ceiling Fan
- Double Pane Windows
- Drapes & Rods
- Blinds
- Aluminum Window Frames
- Family Room with Fireplace
- Crawl Space
Kitchen
- Breakfast Bar
- Electric Oven
- Electric Range
- <<microwave>>
- Dishwasher
- Disposal
Flooring
- Carpet
- Ceramic Tile
Bedrooms and Bathrooms
- 3 Bedrooms
- 3 Full Bathrooms
- Dual Sinks
- Primary Bathroom includes a Walk-In Shower
- Garden Bath
Laundry
- Laundry Room
- Laundry in Hall
- Dryer
- Washer
- Shelves in Laundry Area
Schools
- Towles Elementary School
- Clayton Middle School
- Mc Queen High School
Utilities
- Refrigerated Cooling System
- Forced Air Heating and Cooling System
- Heating System Uses Natural Gas
- Gas Water Heater
- Internet Available
- Cable TV Available
Additional Features
- Deck
- Ground Level
Listing and Financial Details
- Home warranty included in the sale of the property
- Assessor Parcel Number 00102007
Community Details
Overview
- $100 HOA Transfer Fee
- Windemere Townhomes Association
- Maintained Community
- The community has rules related to covenants, conditions, and restrictions
Amenities
- Common Area
Ownership History
Purchase Details
Home Financials for this Owner
Home Financials are based on the most recent Mortgage that was taken out on this home.Purchase Details
Home Financials for this Owner
Home Financials are based on the most recent Mortgage that was taken out on this home.Purchase Details
Home Financials for this Owner
Home Financials are based on the most recent Mortgage that was taken out on this home.Purchase Details
Home Financials for this Owner
Home Financials are based on the most recent Mortgage that was taken out on this home.Purchase Details
Similar Homes in the area
Home Values in the Area
Average Home Value in this Area
Purchase History
| Date | Type | Sale Price | Title Company |
|---|---|---|---|
| Interfamily Deed Transfer | -- | First Centennial Reno | |
| Interfamily Deed Transfer | -- | First Centennial Reno | |
| Bargain Sale Deed | $259,900 | Western Title Company | |
| Interfamily Deed Transfer | -- | Western Title Company Inc | |
| Bargain Sale Deed | $214,000 | Western Title Co | |
| Interfamily Deed Transfer | -- | First Centennial Title Co | |
| Interfamily Deed Transfer | -- | First Centennial Reno | |
| Interfamily Deed Transfer | -- | First American Title |
Mortgage History
| Date | Status | Loan Amount | Loan Type |
|---|---|---|---|
| Open | $130,000 | New Conventional | |
| Closed | $125,050 | New Conventional | |
| Previous Owner | $207,500 | New Conventional | |
| Previous Owner | $152,000 | New Conventional | |
| Previous Owner | $139,750 | New Conventional |
Property History
| Date | Event | Price | Change | Sq Ft Price |
|---|---|---|---|---|
| 12/10/2021 12/10/21 | Sold | $459,000 | -1.1% | $283 / Sq Ft |
| 11/14/2021 11/14/21 | Pending | -- | -- | -- |
| 10/27/2021 10/27/21 | Price Changed | $464,000 | -3.3% | $286 / Sq Ft |
| 10/12/2021 10/12/21 | For Sale | $480,000 | +84.7% | $296 / Sq Ft |
| 03/06/2019 03/06/19 | Sold | $259,900 | 0.0% | $160 / Sq Ft |
| 02/04/2019 02/04/19 | Pending | -- | -- | -- |
| 02/01/2019 02/01/19 | For Sale | $259,900 | +21.4% | $160 / Sq Ft |
| 01/28/2016 01/28/16 | Sold | $214,000 | -14.1% | $132 / Sq Ft |
| 12/01/2015 12/01/15 | Pending | -- | -- | -- |
| 07/20/2015 07/20/15 | For Sale | $249,000 | -- | $153 / Sq Ft |
Tax History Compared to Growth
Tax History
| Year | Tax Paid | Tax Assessment Tax Assessment Total Assessment is a certain percentage of the fair market value that is determined by local assessors to be the total taxable value of land and additions on the property. | Land | Improvement |
|---|---|---|---|---|
| 2025 | $1,591 | $57,026 | $29,680 | $27,346 |
| 2024 | $1,474 | $55,977 | $27,160 | $28,817 |
| 2023 | $1,474 | $52,040 | $26,285 | $25,755 |
| 2022 | $1,367 | $45,792 | $23,240 | $22,552 |
| 2021 | $1,266 | $40,708 | $17,815 | $22,893 |
| 2020 | $1,187 | $41,157 | $17,850 | $23,307 |
| 2019 | $1,130 | $39,334 | $16,485 | $22,849 |
| 2018 | $1,078 | $34,998 | $12,390 | $22,608 |
| 2017 | $1,050 | $35,082 | $12,390 | $22,692 |
| 2016 | $1,026 | $33,812 | $10,605 | $23,207 |
| 2015 | $1,022 | $29,208 | $5,250 | $23,958 |
| 2014 | $992 | $27,236 | $4,200 | $23,036 |
| 2013 | -- | $26,101 | $3,745 | $22,356 |
Agents Affiliated with this Home
-
Jennifer Linn

Seller's Agent in 2021
Jennifer Linn
Ferrari-Lund R.E. Sparks
(775) 527-9809
4 in this area
71 Total Sales
-
Brandy Casey

Buyer's Agent in 2021
Brandy Casey
Dickson Realty
(406) 270-8987
4 in this area
74 Total Sales
-
Jim Elliott

Seller's Agent in 2019
Jim Elliott
RE/MAX
(775) 527-3476
5 in this area
116 Total Sales
-
Patrick Allison

Seller's Agent in 2016
Patrick Allison
eXp Realty, LLC
(775) 772-7812
5 in this area
81 Total Sales
-
Victor Ganchev

Seller Co-Listing Agent in 2016
Victor Ganchev
eXp Realty
(775) 530-7264
3 in this area
67 Total Sales
-
Cissie Popson

Buyer's Agent in 2016
Cissie Popson
Estate Realty
(775) 772-5847
5 in this area
129 Total Sales
Map
Source: Northern Nevada Regional MLS
MLS Number: 190001387
APN: 001-020-07
- 3996 Buckingham Square
- 2967 Aspendale Dr
- 3852 Bexley Square
- 3545 Balboa Dr
- 3398 Big Sky Dr
- 3201 Green River Dr
- 5142 Aspen View Dr
- 3670 Meeks Way
- 4985 W 7th St Unit 11
- 4985 W 7th St Unit 14
- 1355 Rayburn Dr
- 2310 Sierra Highlands Dr
- 2645 Emily St
- 1340 Rayburn Dr
- 3452 Bowie Rd Unit 2
- 1350 Marne Dr
- 5540 Twin Creeks Dr
- 1200 Wild Oak Ct
- 5414 Tappan Dr
- 2170 Santona Cir

