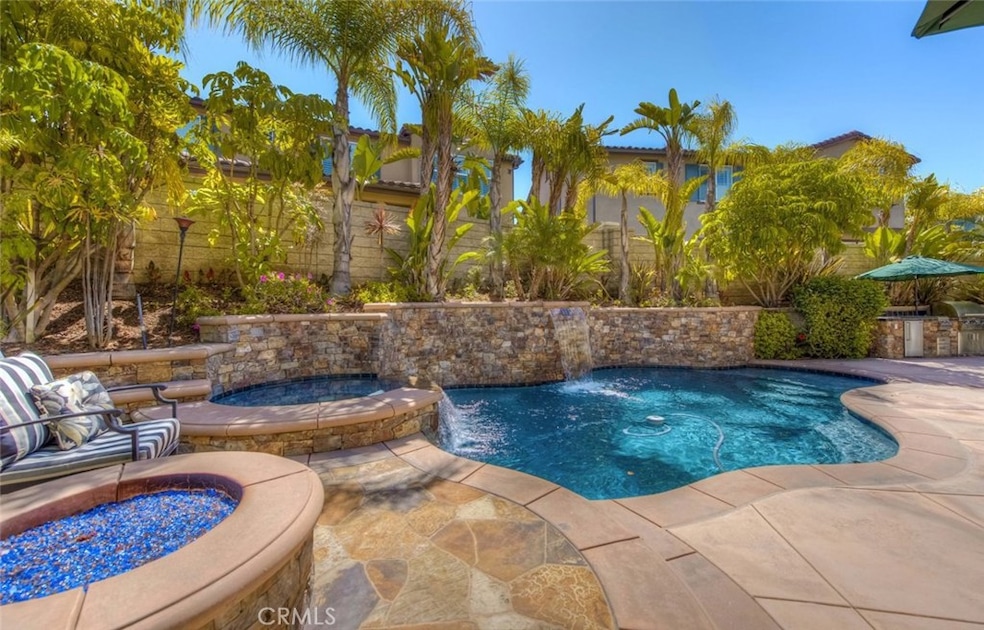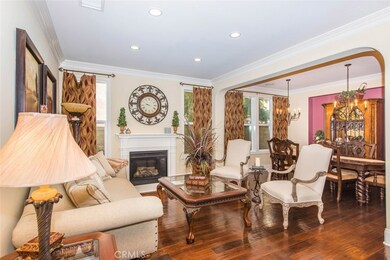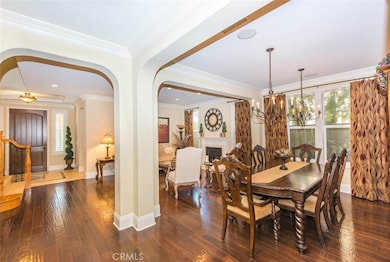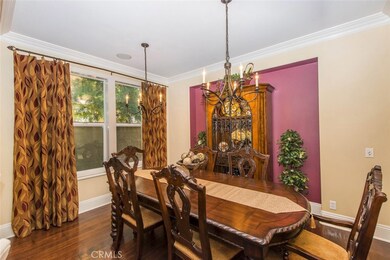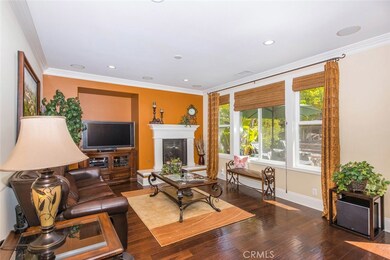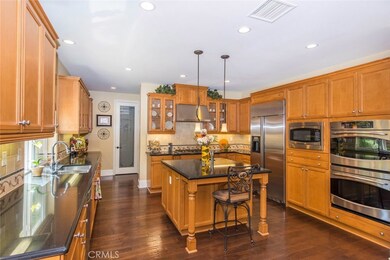
3956 Kind Way Yorba Linda, CA 92886
Estimated Value: $2,082,000 - $2,302,895
Highlights
- Golf Course Community
- Filtered Pool
- Property is near a park
- Lakeview Elementary School Rated A
- Primary Bedroom Suite
- Retreat
About This Home
As of August 2017Welcome home to a stunning pool home built 2008 in Vista Del Verde with no HOA, no Mello-Roos on a cul-de-sac street with only 6 homes and just 4 blocks from Black Gold golf course club house. This beautiful Yorba Linda home has 4 bedrooms and 4 bathrooms, plus an office and a large bonus/loft area. The living room has a fireplace and adjoins the dining room. There is a downstairs bedroom that has a designer 3/4 bathroom. Downstairs has wonderful crown molding and the flooring is a beautiful engineered wood. Wrought iron staircase. The kitchen is really large, opens to the family room with another fireplace. The center island is huge has a sink with a disposal. This makes this kitchen more functional. The walk in pantry is huge and has a great etched glass door. There is also a desk area in the kitchen. There is tons of storage in this kitchen.The master bedroom is large and has an additional retreat/sitting area, master bathroom is large with a deep Jacuzzi soaking bathtub. Both sinks and tub have marble tops and their back splash design continues into the large shower with a bench and dual shower heads. There are two more bedrooms with Jack & Jill bathroom. The loft/play room is plenty big enough for a pool table and has ceiling speakers. In the backyard there are lots of fun things which include a pool, a Jacuzzi each with its own water fall. There is also a sparkling fire pit large built in BBQ, speakers and a good size grassy area and a cement pad and a basketball goal.
Last Agent to Sell the Property
Jerry reed
First Team Real Estate License #01303351 Listed on: 06/18/2017

Home Details
Home Type
- Single Family
Est. Annual Taxes
- $15,643
Year Built
- Built in 2008
Lot Details
- 7,214 Sq Ft Lot
- Cul-De-Sac
- West Facing Home
- Block Wall Fence
- Fence is in good condition
- Landscaped
- Level Lot
- Front and Back Yard Sprinklers
- Private Yard
- Lawn
- Back and Front Yard
Parking
- 2 Car Direct Access Garage
- Side Facing Garage
- Two Garage Doors
- Driveway
- On-Street Parking
Home Design
- Turnkey
- Slab Foundation
- Interior Block Wall
- Clay Roof
- Copper Plumbing
- Stucco
Interior Spaces
- 3,528 Sq Ft Home
- 2-Story Property
- Wired For Sound
- Built-In Features
- Crown Molding
- Two Story Ceilings
- Ceiling Fan
- Recessed Lighting
- Raised Hearth
- Gas Fireplace
- Double Pane Windows
- Shutters
- Drapes & Rods
- Window Screens
- Sliding Doors
- Family Room with Fireplace
- Family Room Off Kitchen
- Living Room with Fireplace
- Dining Room
- Home Office
- Bonus Room
- Game Room
Kitchen
- Open to Family Room
- Eat-In Kitchen
- Breakfast Bar
- Walk-In Pantry
- Double Self-Cleaning Oven
- Electric Oven
- Built-In Range
- Range Hood
- Water Line To Refrigerator
- Dishwasher
- ENERGY STAR Qualified Appliances
- Kitchen Island
- Granite Countertops
- Pots and Pans Drawers
- Disposal
Bedrooms and Bathrooms
- 4 Bedrooms | 1 Main Level Bedroom
- Retreat
- Primary Bedroom Suite
- Walk-In Closet
- Mirrored Closets Doors
- Jack-and-Jill Bathroom
- Stone Bathroom Countertops
- Dual Sinks
- Dual Vanity Sinks in Primary Bathroom
- Low Flow Toliet
- Hydromassage or Jetted Bathtub
- Bathtub with Shower
- Multiple Shower Heads
- Separate Shower
- Exhaust Fan In Bathroom
Laundry
- Laundry Room
- Washer and Gas Dryer Hookup
Home Security
- Carbon Monoxide Detectors
- Fire and Smoke Detector
Accessible Home Design
- Halls are 36 inches wide or more
- Doors swing in
- Doors are 32 inches wide or more
- More Than Two Accessible Exits
Pool
- Filtered Pool
- Heated In Ground Pool
- Heated Spa
- In Ground Spa
- Gas Heated Pool
- Waterfall Pool Feature
- Pool Tile
Outdoor Features
- Slab Porch or Patio
- Fire Pit
- Exterior Lighting
- Outdoor Grill
- Rain Gutters
Location
- Property is near a park
- Property is near public transit
Schools
- Lakeview Elementary School
- Yorba Linda Middle School
- El Dorado High School
Utilities
- Two cooling system units
- Forced Air Heating and Cooling System
- Natural Gas Connected
- ENERGY STAR Qualified Water Heater
- Gas Water Heater
- Cable TV Available
Listing and Financial Details
- Tax Lot 8
- Tax Tract Number 17079
- Assessor Parcel Number 32239208
Community Details
Overview
- No Home Owners Association
- Built by MBK Homes
Amenities
- Laundry Facilities
Recreation
- Golf Course Community
- Horse Trails
Ownership History
Purchase Details
Home Financials for this Owner
Home Financials are based on the most recent Mortgage that was taken out on this home.Purchase Details
Home Financials for this Owner
Home Financials are based on the most recent Mortgage that was taken out on this home.Similar Homes in Yorba Linda, CA
Home Values in the Area
Average Home Value in this Area
Purchase History
| Date | Buyer | Sale Price | Title Company |
|---|---|---|---|
| Mathew Manoj | -- | -- | |
| Martinez David L | $1,011,000 | First American Title |
Mortgage History
| Date | Status | Borrower | Loan Amount |
|---|---|---|---|
| Open | Mathew Manoj | $508,000 | |
| Closed | Mathew Manoj | $508,500 | |
| Closed | Mathew Manoj | $510,000 | |
| Closed | Mathew Manoj | -- | |
| Previous Owner | Martinez David L | $750,000 | |
| Previous Owner | Martinez David L | $750,000 | |
| Previous Owner | Martinez David L | $708,800 | |
| Previous Owner | Martinez David L | $729,750 | |
| Closed | Mathew Manoj | $0 |
Property History
| Date | Event | Price | Change | Sq Ft Price |
|---|---|---|---|---|
| 08/01/2017 08/01/17 | Sold | $1,245,000 | -1.9% | $353 / Sq Ft |
| 06/29/2017 06/29/17 | Pending | -- | -- | -- |
| 06/18/2017 06/18/17 | For Sale | $1,268,888 | -- | $360 / Sq Ft |
Tax History Compared to Growth
Tax History
| Year | Tax Paid | Tax Assessment Tax Assessment Total Assessment is a certain percentage of the fair market value that is determined by local assessors to be the total taxable value of land and additions on the property. | Land | Improvement |
|---|---|---|---|---|
| 2024 | $15,643 | $1,388,819 | $811,962 | $576,857 |
| 2023 | $15,375 | $1,361,588 | $796,041 | $565,547 |
| 2022 | $15,229 | $1,334,891 | $780,433 | $554,458 |
| 2021 | $14,957 | $1,308,717 | $765,130 | $543,587 |
| 2020 | $14,849 | $1,295,298 | $757,284 | $538,014 |
| 2019 | $14,302 | $1,269,900 | $742,435 | $527,465 |
| 2018 | $14,159 | $1,245,000 | $727,877 | $517,123 |
| 2017 | $13,763 | $1,205,805 | $551,259 | $654,546 |
| 2016 | $13,450 | $1,182,162 | $540,450 | $641,712 |
| 2015 | $13,304 | $1,164,405 | $532,332 | $632,073 |
| 2014 | $11,908 | $1,047,096 | $467,799 | $579,297 |
Agents Affiliated with this Home
-

Seller's Agent in 2017
Jerry reed
First Team Real Estate
(714) 390-5703
-
Tammy Lathrop

Buyer's Agent in 2017
Tammy Lathrop
First Team Real Estate
(714) 809-0477
1 in this area
26 Total Sales
Map
Source: California Regional Multiple Listing Service (CRMLS)
MLS Number: PW17137179
APN: 322-392-08
- 18151 Bryan Ct
- 18105 Bastanchury Rd
- 18141 Bastanchury Rd
- 18345 Watson Way
- 18292 Iris Ln
- 18165 Sharon Cir
- 3874 Par Dr
- 18314 Maidenhair Way
- 18301 Goldbark Way
- 4155 Churchill Downs Dr
- 18128 Cari Ln
- 4301 Villa Grande Dr
- 17525 La Entrada Dr
- 18568 Arbor Gate Ln
- 17355 Ridgedale Ln
- 18712 Turfway Park
- 4067 Hoosier Lawn Way
- 18665 Seabiscuit Run
- 18640 Seabiscuit Run
- 18762 Pimlico Terrace
- 3956 Kind Way
- 3938 Kind Way
- 3976 Kind Way
- 3975 Killymoon Cir
- 3951 Killymoon Cir
- 3928 Kind Way
- 18049 Joel Brattain Dr
- 3923 Killymoon Cir
- 3959 Kind Way
- 3903 Killymoon Cir
- 18032 Joel Brattain Dr
- 18042 Joel Brattain Dr
- 18069 Joel Brattain Dr
- 3976 Killymoon Cir
- 3956 Dunmurry Ln
- 3954 Killymoon Cir
- 18050 Joel Brattain Dr
- 3978 Dunmurry Ln
- 3932 Killymoon Cir
- 18024 Joel Brattain Dr
