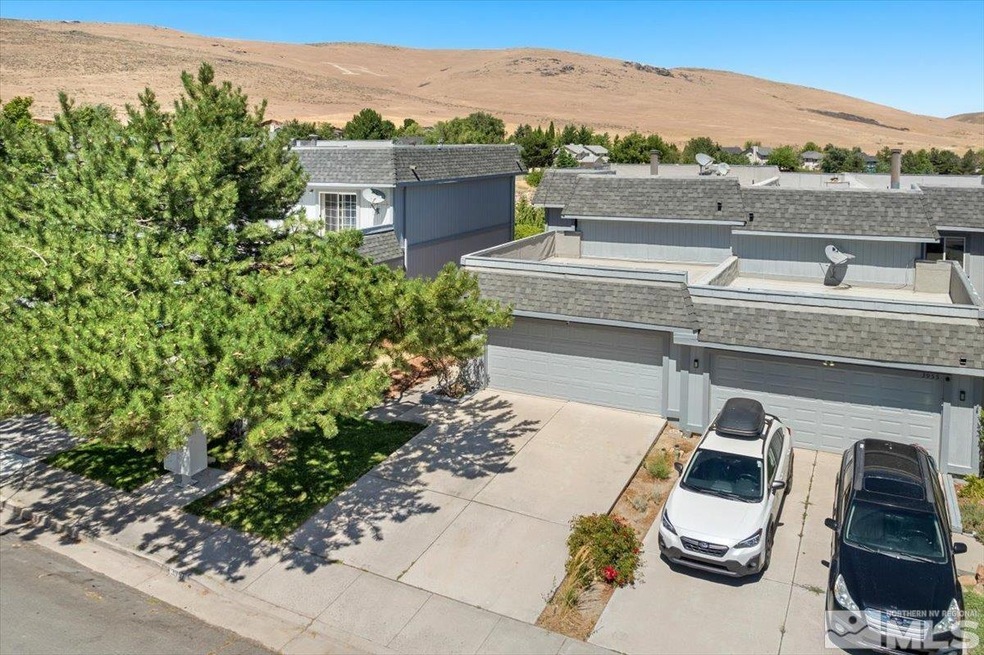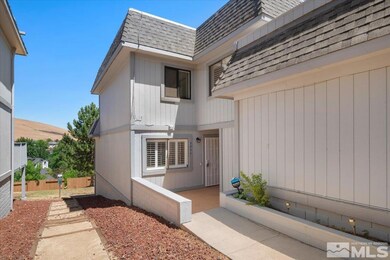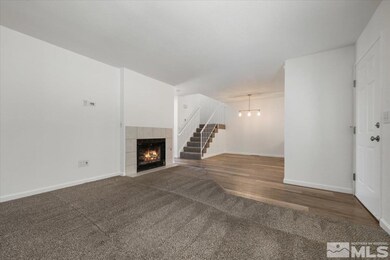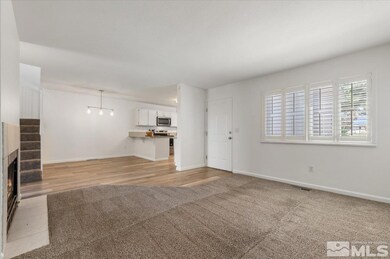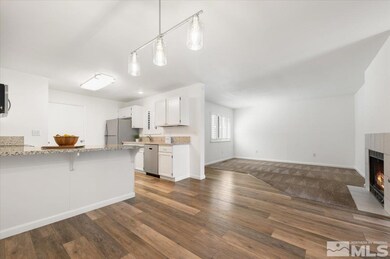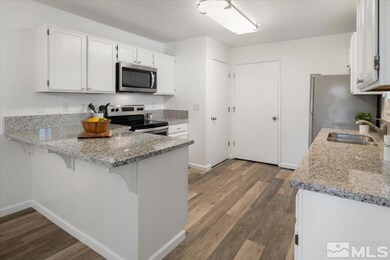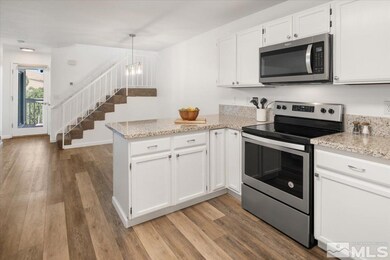
3957 Kings Row Reno, NV 89503
Kings Row NeighborhoodHighlights
- Mountain View
- Deck
- Double Pane Windows
- Mamie Towles Elementary School Rated A-
- 2 Car Attached Garage
- Refrigerated Cooling System
About This Home
As of October 2024This beautifully updated townhome offers modern living in a highly desirable location. With 3 spacious bedrooms and 3 well-appointed bathrooms, this residence seamlessly combines comfort and style. As you enter, you'll be greeted by a charming first floor that features the first bedroom, perfect for guests or a home office. Step outside onto the patio deck to enjoy unparalleled mountain views and a serene outdoor space, ideal for relaxing or entertaining., Head upstairs to find two additional bedrooms, each with its own private bathroom. The primary suite is a true retreat, boasting a luxurious new vanity, a dual sink setup, a shower stall, and a soothing garden tub. The second bedroom features a generous walk-in closet and its own full bathroom, ensuring privacy and convenience for all. The entire townhome has been thoughtfully updated with new carpet and laminate flooring, as well as contemporary fixtures that add a touch of elegance to every room. Complete with a 2-car garage and located in a sought-after neighborhood, this townhome offers both functionality and beauty. Don’t miss your chance to call this exceptional property your new home!
Last Agent to Sell the Property
TrueNest Properties License #S.198982 Listed on: 08/16/2024
Townhouse Details
Home Type
- Townhome
Est. Annual Taxes
- $1,380
Year Built
- Built in 1984
Lot Details
- 1,307 Sq Ft Lot
- Landscaped
- Lot Sloped Down
- Front and Back Yard Sprinklers
- Sprinklers on Timer
HOA Fees
Parking
- 2 Car Attached Garage
Property Views
- Mountain
- Valley
Home Design
- Flat Roof Shape
- Slab Foundation
- Shingle Roof
- Composition Roof
- Wood Siding
- Stick Built Home
Interior Spaces
- 1,623 Sq Ft Home
- 2-Story Property
- Double Pane Windows
- Blinds
- Aluminum Window Frames
- Living Room with Fireplace
Kitchen
- Electric Oven
- Electric Range
- Microwave
- Dishwasher
- Disposal
Flooring
- Carpet
- Laminate
Bedrooms and Bathrooms
- 3 Bedrooms
- 3 Full Bathrooms
- Dual Sinks
- Primary Bathroom includes a Walk-In Shower
- Garden Bath
Laundry
- Laundry Room
- Laundry in Hall
- Dryer
- Washer
- Shelves in Laundry Area
Home Security
Schools
- Towles Elementary School
- Clayton Middle School
- Mc Queen High School
Utilities
- Refrigerated Cooling System
- Forced Air Heating and Cooling System
- Heating System Uses Natural Gas
- Gas Water Heater
Additional Features
- Deck
- Ground Level
Listing and Financial Details
- Home warranty included in the sale of the property
- Assessor Parcel Number 00102008
Community Details
Overview
- $50 HOA Transfer Fee
- Windermere Townhouses Association
- Maintained Community
- The community has rules related to covenants, conditions, and restrictions
Security
- Fire and Smoke Detector
Ownership History
Purchase Details
Home Financials for this Owner
Home Financials are based on the most recent Mortgage that was taken out on this home.Purchase Details
Home Financials for this Owner
Home Financials are based on the most recent Mortgage that was taken out on this home.Purchase Details
Home Financials for this Owner
Home Financials are based on the most recent Mortgage that was taken out on this home.Purchase Details
Home Financials for this Owner
Home Financials are based on the most recent Mortgage that was taken out on this home.Purchase Details
Home Financials for this Owner
Home Financials are based on the most recent Mortgage that was taken out on this home.Purchase Details
Home Financials for this Owner
Home Financials are based on the most recent Mortgage that was taken out on this home.Purchase Details
Similar Homes in Reno, NV
Home Values in the Area
Average Home Value in this Area
Purchase History
| Date | Type | Sale Price | Title Company |
|---|---|---|---|
| Bargain Sale Deed | $398,000 | Core Title Group | |
| Bargain Sale Deed | $344,000 | Stewart Title | |
| Bargain Sale Deed | $299,500 | First Centennial Reno | |
| Interfamily Deed Transfer | -- | None Available | |
| Bargain Sale Deed | $199,500 | Founders Title Company Of Nv | |
| Interfamily Deed Transfer | -- | Stewart Title Of Northern Nv | |
| Bargain Sale Deed | $124,000 | Founders Title Co |
Mortgage History
| Date | Status | Loan Amount | Loan Type |
|---|---|---|---|
| Open | $358,200 | New Conventional | |
| Previous Owner | $40,000 | New Conventional | |
| Previous Owner | $309,600 | New Conventional | |
| Previous Owner | $100,000 | New Conventional | |
| Previous Owner | $146,000 | New Conventional | |
| Previous Owner | $159,600 | Unknown | |
| Previous Owner | $122,000 | Unknown |
Property History
| Date | Event | Price | Change | Sq Ft Price |
|---|---|---|---|---|
| 10/11/2024 10/11/24 | Sold | $398,000 | -4.1% | $245 / Sq Ft |
| 09/10/2024 09/10/24 | Pending | -- | -- | -- |
| 08/15/2024 08/15/24 | For Sale | $415,000 | +38.6% | $256 / Sq Ft |
| 04/29/2019 04/29/19 | Sold | $299,500 | 0.0% | $185 / Sq Ft |
| 04/14/2019 04/14/19 | Pending | -- | -- | -- |
| 04/12/2019 04/12/19 | For Sale | $299,500 | -- | $185 / Sq Ft |
Tax History Compared to Growth
Tax History
| Year | Tax Paid | Tax Assessment Tax Assessment Total Assessment is a certain percentage of the fair market value that is determined by local assessors to be the total taxable value of land and additions on the property. | Land | Improvement |
|---|---|---|---|---|
| 2025 | $1,380 | $58,927 | $29,680 | $29,247 |
| 2024 | $1,380 | $57,843 | $27,160 | $30,683 |
| 2023 | $1,340 | $53,767 | $26,285 | $27,482 |
| 2022 | $1,303 | $47,308 | $23,240 | $24,068 |
| 2021 | $1,265 | $42,249 | $17,815 | $24,434 |
| 2020 | $1,224 | $42,775 | $17,850 | $24,925 |
| 2019 | $1,190 | $40,322 | $16,485 | $23,837 |
| 2018 | $1,135 | $35,964 | $12,390 | $23,574 |
| 2017 | $1,091 | $36,048 | $12,390 | $23,658 |
| 2016 | $1,066 | $34,807 | $10,605 | $24,202 |
| 2015 | $1,062 | $30,230 | $5,250 | $24,980 |
| 2014 | $1,029 | $28,253 | $4,200 | $24,053 |
| 2013 | -- | $27,111 | $3,745 | $23,366 |
Agents Affiliated with this Home
-
Grecia Cardona
G
Seller's Agent in 2024
Grecia Cardona
TrueNest Properties
(775) 722-8672
4 in this area
50 Total Sales
-
Robert Debski
R
Buyer's Agent in 2024
Robert Debski
Haute Properties NV
(775) 229-0978
1 in this area
18 Total Sales
-
Amina (A.J.) Johns

Seller's Agent in 2019
Amina (A.J.) Johns
A.J. Johns & Associates
(775) 772-2525
3 in this area
70 Total Sales
-
Jerry Morrissey

Buyer's Agent in 2019
Jerry Morrissey
Allison James Estates & Homes
(775) 762-3308
4 in this area
71 Total Sales
Map
Source: Northern Nevada Regional MLS
MLS Number: 240010471
APN: 001-020-08
- 3996 Buckingham Square
- 2967 Aspendale Dr
- 3901 Kings Row
- 4052 Royal Sage Dr
- 3852 Bexley Square
- 3545 Balboa Dr
- 3398 Big Sky Dr
- 2980 Hacienda Dr
- 3201 Green River Dr
- 5142 Aspen View Dr
- 3670 Meeks Way
- 2310 Sierra Highlands Dr
- 1355 Rayburn Dr
- 2645 Emily St
- 1340 Rayburn Dr
- 5540 Twin Creeks Dr
- 1350 Marne Dr
- 5414 Tappan Dr
- 1200 Wild Oak Ct
- 1265 Conway Ln
