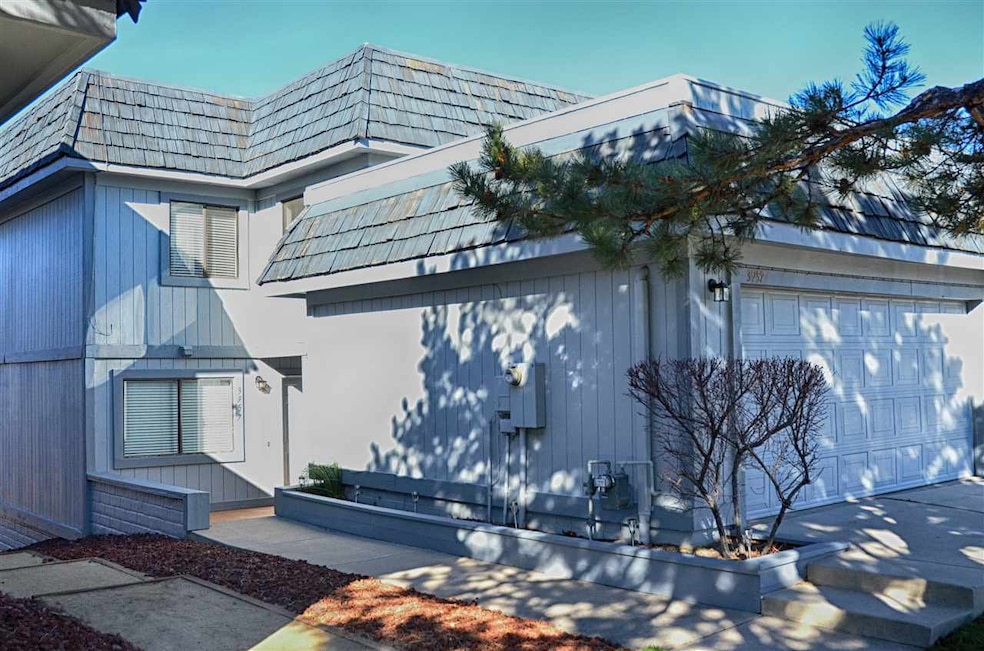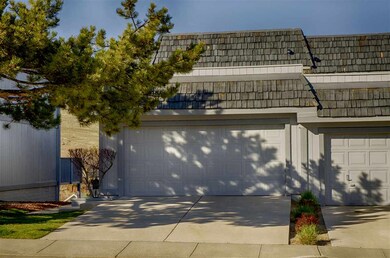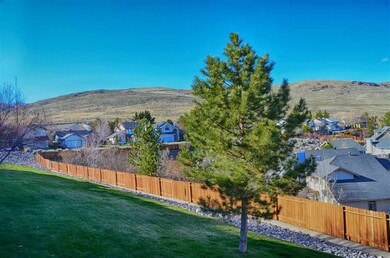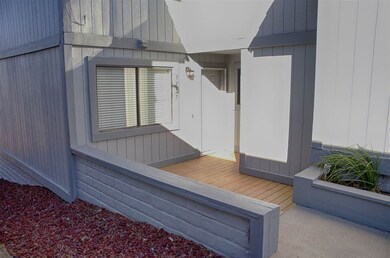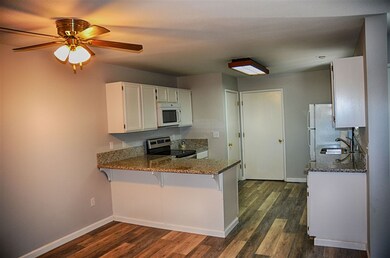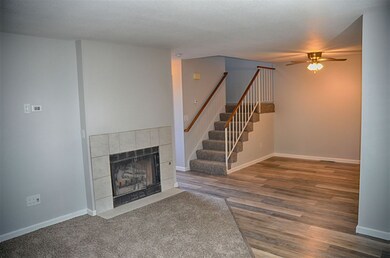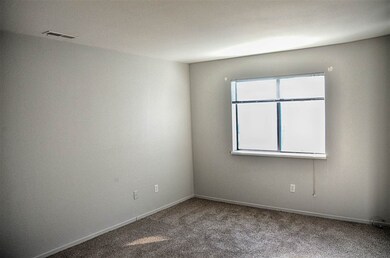
3957 Kings Row Reno, NV 89503
Kings Row NeighborhoodHighlights
- City View
- Deck
- 2 Car Attached Garage
- Mamie Towles Elementary School Rated A-
- Jetted Tub in Primary Bathroom
- Double Pane Windows
About This Home
As of October 2024Completely remodeled Beautiful Northwest Townhome. Close to schools, UNR, shopping and access right off the McCarran Loop. This home is COMPLETELY remodeled and is Beautiful. New paint, new appliances, new carpet, new bathrooms, two trex decks with tons of storage off of both decks. 3 bedrooms and 3 full baths. The views are breathtaking. Easy to show.
Last Agent to Sell the Property
A.J. Johns & Associates License #B.1001849 Listed on: 04/12/2019
Townhouse Details
Home Type
- Townhome
Est. Annual Taxes
- $1,400
Year Built
- Built in 1984
Lot Details
- 1,742 Sq Ft Lot
- Landscaped
- Front and Back Yard Sprinklers
HOA Fees
- $235 Monthly HOA Fees
Parking
- 2 Car Attached Garage
Property Views
- City
- Mountain
Home Design
- Flat Roof Shape
- Tar and Gravel Roof
- Asphalt Roof
- Wood Siding
- Stick Built Home
Interior Spaces
- 1,623 Sq Ft Home
- 2-Story Property
- Gas Log Fireplace
- Double Pane Windows
- Blinds
- Living Room with Fireplace
- Crawl Space
Kitchen
- Breakfast Bar
- Built-In Oven
- Electric Oven
- Electric Cooktop
- Microwave
- Dishwasher
- Disposal
Flooring
- Carpet
- Laminate
Bedrooms and Bathrooms
- 3 Bedrooms
- 3 Full Bathrooms
- Dual Sinks
- Jetted Tub in Primary Bathroom
- Primary Bathroom Bathtub Only
- Primary Bathroom includes a Walk-In Shower
Laundry
- Laundry Room
- Laundry in Hall
Home Security
Schools
- Towles Elementary School
- Billinghurst Middle School
- Mc Queen High School
Utilities
- Heating System Uses Natural Gas
- Electric Water Heater
- Internet Available
Additional Features
- Deck
- Ground Level
Listing and Financial Details
- Home warranty included in the sale of the property
- Assessor Parcel Number 00102008
Community Details
Overview
- $200 HOA Transfer Fee
- Windermere Association
- Maintained Community
- The community has rules related to covenants, conditions, and restrictions
Security
- Fire and Smoke Detector
Ownership History
Purchase Details
Home Financials for this Owner
Home Financials are based on the most recent Mortgage that was taken out on this home.Purchase Details
Home Financials for this Owner
Home Financials are based on the most recent Mortgage that was taken out on this home.Purchase Details
Home Financials for this Owner
Home Financials are based on the most recent Mortgage that was taken out on this home.Purchase Details
Home Financials for this Owner
Home Financials are based on the most recent Mortgage that was taken out on this home.Purchase Details
Home Financials for this Owner
Home Financials are based on the most recent Mortgage that was taken out on this home.Purchase Details
Home Financials for this Owner
Home Financials are based on the most recent Mortgage that was taken out on this home.Purchase Details
Similar Homes in Reno, NV
Home Values in the Area
Average Home Value in this Area
Purchase History
| Date | Type | Sale Price | Title Company |
|---|---|---|---|
| Bargain Sale Deed | $398,000 | Core Title Group | |
| Bargain Sale Deed | $344,000 | Stewart Title | |
| Bargain Sale Deed | $299,500 | First Centennial Reno | |
| Interfamily Deed Transfer | -- | None Available | |
| Bargain Sale Deed | $199,500 | Founders Title Company Of Nv | |
| Interfamily Deed Transfer | -- | Stewart Title Of Northern Nv | |
| Bargain Sale Deed | $124,000 | Founders Title Co |
Mortgage History
| Date | Status | Loan Amount | Loan Type |
|---|---|---|---|
| Open | $358,200 | New Conventional | |
| Previous Owner | $40,000 | New Conventional | |
| Previous Owner | $309,600 | New Conventional | |
| Previous Owner | $100,000 | New Conventional | |
| Previous Owner | $146,000 | New Conventional | |
| Previous Owner | $159,600 | Unknown | |
| Previous Owner | $122,000 | Unknown |
Property History
| Date | Event | Price | Change | Sq Ft Price |
|---|---|---|---|---|
| 10/11/2024 10/11/24 | Sold | $398,000 | -4.1% | $245 / Sq Ft |
| 09/10/2024 09/10/24 | Pending | -- | -- | -- |
| 08/15/2024 08/15/24 | For Sale | $415,000 | +38.6% | $256 / Sq Ft |
| 04/29/2019 04/29/19 | Sold | $299,500 | 0.0% | $185 / Sq Ft |
| 04/14/2019 04/14/19 | Pending | -- | -- | -- |
| 04/12/2019 04/12/19 | For Sale | $299,500 | -- | $185 / Sq Ft |
Tax History Compared to Growth
Tax History
| Year | Tax Paid | Tax Assessment Tax Assessment Total Assessment is a certain percentage of the fair market value that is determined by local assessors to be the total taxable value of land and additions on the property. | Land | Improvement |
|---|---|---|---|---|
| 2025 | $1,380 | $58,927 | $29,680 | $29,247 |
| 2024 | $1,380 | $57,843 | $27,160 | $30,683 |
| 2023 | $1,340 | $53,767 | $26,285 | $27,482 |
| 2022 | $1,303 | $47,308 | $23,240 | $24,068 |
| 2021 | $1,265 | $42,249 | $17,815 | $24,434 |
| 2020 | $1,224 | $42,775 | $17,850 | $24,925 |
| 2019 | $1,190 | $40,322 | $16,485 | $23,837 |
| 2018 | $1,135 | $35,964 | $12,390 | $23,574 |
| 2017 | $1,091 | $36,048 | $12,390 | $23,658 |
| 2016 | $1,066 | $34,807 | $10,605 | $24,202 |
| 2015 | $1,062 | $30,230 | $5,250 | $24,980 |
| 2014 | $1,029 | $28,253 | $4,200 | $24,053 |
| 2013 | -- | $27,111 | $3,745 | $23,366 |
Agents Affiliated with this Home
-
Grecia Cardona
G
Seller's Agent in 2024
Grecia Cardona
TrueNest Properties
(775) 722-8672
3 in this area
47 Total Sales
-
Robert Debski
R
Buyer's Agent in 2024
Robert Debski
Haute Properties NV
(775) 229-0978
1 in this area
18 Total Sales
-
Amina (A.J.) Johns

Seller's Agent in 2019
Amina (A.J.) Johns
A.J. Johns & Associates
(775) 772-2525
3 in this area
69 Total Sales
-
Jerry Morrissey

Buyer's Agent in 2019
Jerry Morrissey
Allison James Estates & Homes
(775) 762-3308
4 in this area
70 Total Sales
Map
Source: Northern Nevada Regional MLS
MLS Number: 190004841
APN: 001-020-08
- 3846 Belvedere Dr
- 3545 Balboa Dr
- 3398 Big Sky Dr
- 3201 Green River Dr
- 5284 Tappan Ct
- 4985 W 7th St Unit 11
- 4985 W 7th St Unit 14
- 2640 Emily St
- 2645 Emily St
- 0 Allen Glen Dr Unit 250000291
- 1340 Rayburn Dr
- 5540 Twin Creeks Dr
- 3452 Bowie Rd Unit 2
- 1350 Marne Dr
- 2170 Santona Cir
- 3190 Cartwright Rd
- 1420 Exeter Way
- 1193 Wagon Wheel Cir
- 2860 Brittania Ct
- 3920 W 7th St
