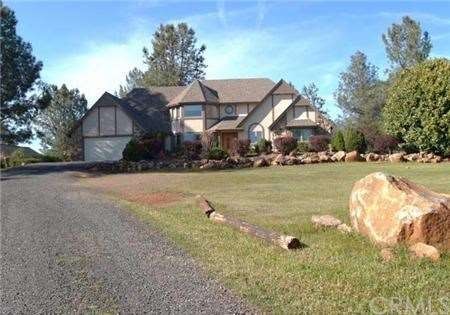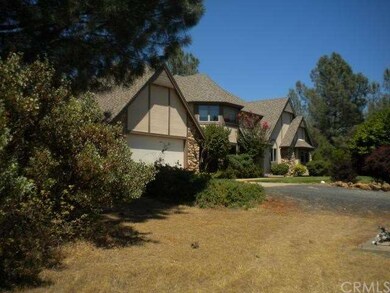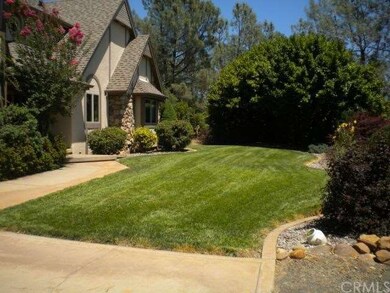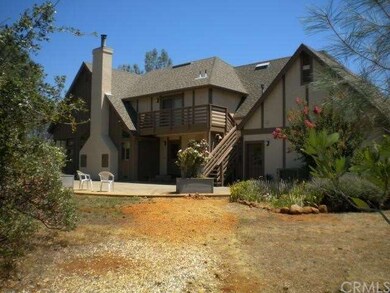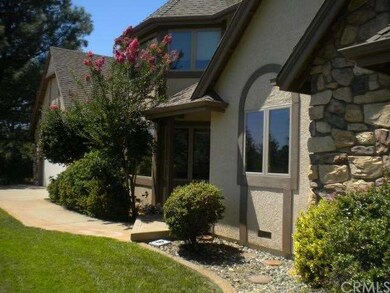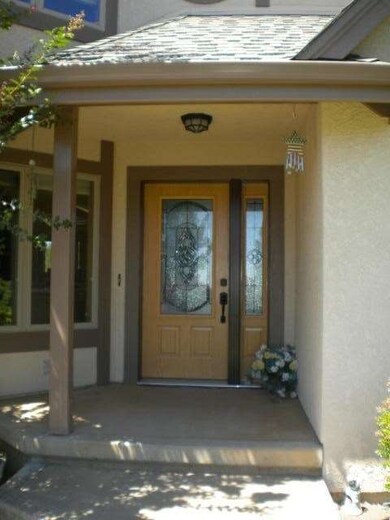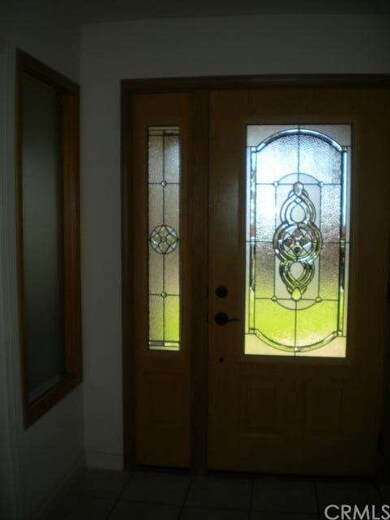
3957 Rainbow Ranch Ln Paradise, CA 95969
Highlights
- Barn
- Corral
- Primary Bedroom Suite
- Horse Property
- RV Garage
- View of Trees or Woods
About This Home
As of July 2018Drive up to this Beautifully Appointed Tutor Style Home! The views are incredible! This 3 bed, 3 bath custom built home was designed to bring the outdoors in. Includes an office/study off the master bedroom. Sewing/art room upstairs. The 3rd bedroom has a slider going out to a new deck and stairs to the backyard. Walk-in closets in 2 bedrooms. Beautiful family room with vaulted knotty cedar ceiling & a wood stove(raised alcove) that invites you in with a "Tahoe feeling". New central heating & air system, duel zoning, seer 18 rating. Beautiful new energy efficient front door. Unique indoor garden/spa room set w/a watering system. The kitchen is a delight. Features an island with a cook top & granite inset for baking needs. House has an attached oversized 2-car garage. Perfect horse property with a drive through 20x30 3-stall horse barn, 6x12 tact room., 60x90 work arena. 600' well. 40 yr. Architectural Roof. A wonderful separate 28x50 3 car garage/shop area with full attic storage, cabinets galore and 8'11" door openings. Fully fenced garden area with a drip watering system. In just a few minutes. you can be in Paradise, an easy drive to Chico!!
Last Agent to Sell the Property
Nick Sadek Sothebys International Realty License #01297683 Listed on: 07/02/2013

Home Details
Home Type
- Single Family
Year Built
- Built in 1994
Lot Details
- 4.75 Acre Lot
- Rural Setting
- Drip System Landscaping
- Secluded Lot
- Gentle Sloping Lot
- Front and Back Yard Sprinklers
- Wooded Lot
- Lawn
- Garden
Parking
- 2 Car Attached Garage
- Parking Available
- Garage Door Opener
- RV Garage
Property Views
- Woods
- Bluff
- Mountain
- Hills
Home Design
- Ranch Style House
- Tudor Architecture
- Turnkey
- Composition Roof
- Wood Siding
- Stone Siding
- Concrete Perimeter Foundation
- Stucco
Interior Spaces
- 2,541 Sq Ft Home
- Wired For Sound
- Built-In Features
- Beamed Ceilings
- Cathedral Ceiling
- Ceiling Fan
- Recessed Lighting
- Track Lighting
- Double Pane Windows
- Drapes & Rods
- Blinds
- Wood Frame Window
- Window Screens
- Family Room with Fireplace
- Family Room Off Kitchen
- Home Office
- Bonus Room
- Workshop
- Sun or Florida Room
- Storage
Kitchen
- Eat-In Country Kitchen
- Open to Family Room
- Breakfast Bar
- Gas Oven
- Gas and Electric Range
- Microwave
- Ice Maker
- Kitchen Island
- Tile Countertops
- Disposal
Flooring
- Carpet
- Tile
Bedrooms and Bathrooms
- 3 Bedrooms
- Primary Bedroom on Main
- Primary Bedroom Suite
- Walk-In Closet
- 3 Full Bathrooms
Laundry
- Laundry Room
- 220 Volts In Laundry
- Washer and Gas Dryer Hookup
Attic
- Attic Fan
- Pull Down Stairs to Attic
Home Security
- Carbon Monoxide Detectors
- Fire and Smoke Detector
Outdoor Features
- Horse Property
- Balcony
- Open Patio
- Separate Outdoor Workshop
- Rain Gutters
- Rear Porch
Horse Facilities and Amenities
- Horse Property Improved
- Corral
Utilities
- Cooling System Powered By Gas
- High Efficiency Air Conditioning
- SEER Rated 16+ Air Conditioning Units
- Forced Air Zoned Heating and Cooling System
- High Efficiency Heating System
- Heating System Uses Propane
- Underground Utilities
- 220 Volts in Garage
- 220 Volts in Workshop
- Propane
- Well
- Gas Water Heater
- Conventional Septic
- Satellite Dish
- Cable TV Available
Additional Features
- ENERGY STAR Qualified Equipment for Heating
- Barn
Community Details
- No Home Owners Association
Listing and Financial Details
- Assessor Parcel Number 055460049000
Similar Homes in Paradise, CA
Home Values in the Area
Average Home Value in this Area
Property History
| Date | Event | Price | Change | Sq Ft Price |
|---|---|---|---|---|
| 07/20/2018 07/20/18 | Sold | $630,000 | -1.4% | $189 / Sq Ft |
| 06/15/2018 06/15/18 | Pending | -- | -- | -- |
| 04/11/2018 04/11/18 | For Sale | $639,000 | +31.2% | $191 / Sq Ft |
| 02/13/2015 02/13/15 | Sold | $487,000 | -0.6% | $202 / Sq Ft |
| 01/08/2015 01/08/15 | Pending | -- | -- | -- |
| 11/22/2014 11/22/14 | For Sale | $489,900 | +8.9% | $203 / Sq Ft |
| 09/27/2013 09/27/13 | Sold | $450,000 | -4.1% | $177 / Sq Ft |
| 08/04/2013 08/04/13 | Price Changed | $469,250 | -1.5% | $185 / Sq Ft |
| 07/20/2013 07/20/13 | Price Changed | $476,250 | -2.1% | $187 / Sq Ft |
| 07/02/2013 07/02/13 | For Sale | $486,250 | 0.0% | $191 / Sq Ft |
| 06/20/2013 06/20/13 | Pending | -- | -- | -- |
| 04/09/2013 04/09/13 | Pending | -- | -- | -- |
| 04/04/2013 04/04/13 | For Sale | $486,250 | -- | $191 / Sq Ft |
Tax History Compared to Growth
Agents Affiliated with this Home
-

Seller's Agent in 2018
Traci Cooper
eXp Realty of California, Inc.
(530) 520-0227
138 Total Sales
-

Buyer's Agent in 2018
Douglas Speicher
Real Broker Technologies
(530) 680-7659
444 Total Sales
-

Seller's Agent in 2015
Sue Soeth
Real Estate Professionals
(530) 876-3300
65 Total Sales
-

Seller's Agent in 2013
Katherine Ossokine
Nick Sadek Sothebys International Realty
(530) 899-5917
28 Total Sales
-

Buyer's Agent in 2013
Allan MacDonald
Century 21 Select Real Estate, Inc.
(530) 762-1648
111 Total Sales
Map
Source: California Regional Multiple Listing Service (CRMLS)
MLS Number: CH13059021
APN: 055-460-049
- 4620 Sandpiper Ln
- 4829 Round Valley Ranch Rd
- 494 Eldredge Dr
- 5158 Eden Rd
- 4723 Xanadu Way
- 814 Natures Way
- 561 Rustic Ln
- 2 Wayland Rd
- 1 Wayland Rd
- 0 Clark Rd Unit SN25132753
- 430 Stacy Ln
- 830 Seneca Dr
- 5295 Scottwood Rd
- 5211 Jarvis Ln
- 737 Roe Rd
- 5228 Jarvis Ln
- 454 Roe Rd
- 280 Roe Rd
- 230 Roe Rd
- 439 Roe Rd
