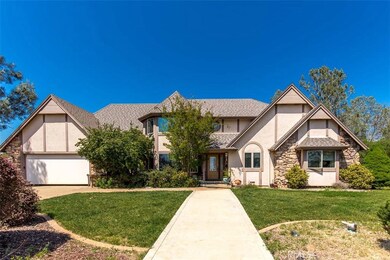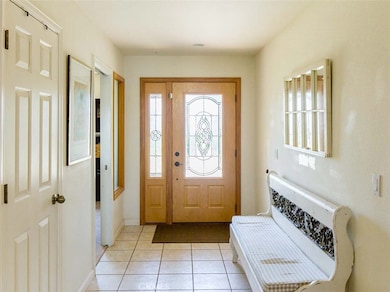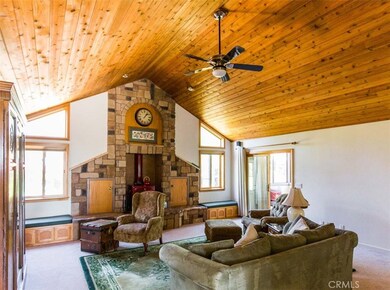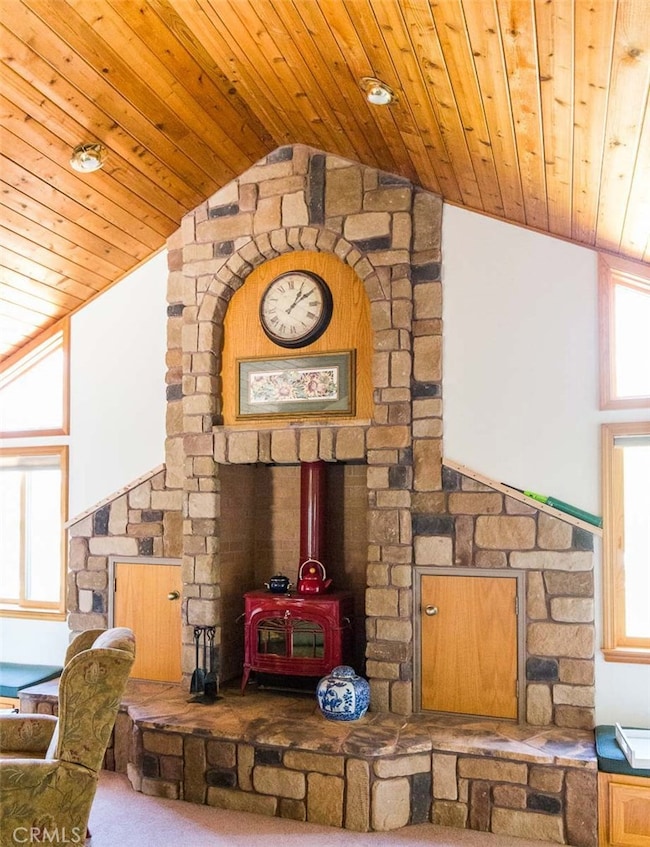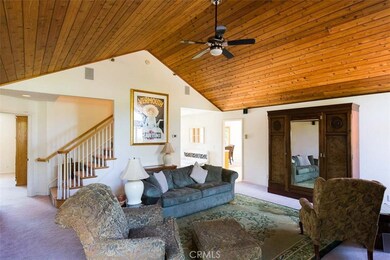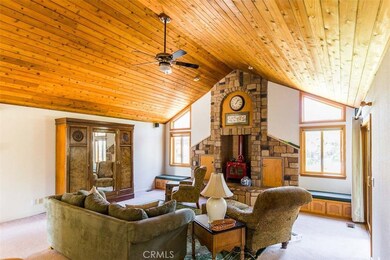
3957 Rainbow Ranch Ln Paradise, CA 95969
Highlights
- Guest House
- Stables
- Koi Pond
- Barn
- Horse Property
- Fishing
About This Home
As of July 2018Beautiful English Tudor with Guest House/Horse Property on Acreage. This lovely English Tudor-Style home offers horse amenities including a drive through 20 x 30 3-stall horse barn with a tack room and corral. A 930sf 2BR/1BA guest house with 470 sf shop/garage was added in 2017. Upon entering the home you'll be greeted by a foyer leading into a large living room with a custom rock hearth, a freestanding wood stove with pass-through wood storage. Vaulted knotty cedar ceiling. Cozy sitting area off the family room which could be a perfect place for plants. The master suite has an attached office area accessible off the foyer. Large soaking tub with separate shower, built in cabinetry and walk in closet in the master suite. There are 2 bedrooms upstairs, a 3rd room that could be used as a 4th bedroom or toy room. The bathroom upstairs has a deep tub/shower. The first room has a huge walk-in closet with tons of shelving. The 2nd room has a slider door with access to a balcony. Back yard is an amazing space for gathering, bbq's, or sitting and watching the stars. Yard enclosed with wrought iron fence. There's a special garden spot with a pond for yogo, tai chi, meditation or just relaxing and listening to the wildlife. Each home has its own address; The main house is 3957 and the guest house is 3955 Rainbow Ranch.
Last Agent to Sell the Property
eXp Realty of California, Inc. License #01952704 Listed on: 04/11/2018

Home Details
Home Type
- Single Family
Year Built
- Built in 1994
Lot Details
- 4.75 Acre Lot
- Home fronts a pond
- Property fronts a private road
- Wrought Iron Fence
- Partially Fenced Property
- Electric Fence
- Livestock Fence
- Landscaped
- Secluded Lot
- Gentle Sloping Lot
- Sprinklers Throughout Yard
- Lawn
- Back Yard
- Density is 2-5 Units/Acre
- Property is zoned 00
Parking
- 3 Car Attached Garage
- Parking Available
- Front Facing Garage
- Unpaved Parking
- Guest Parking
Property Views
- Woods
- Mountain
Home Design
- Tudor Architecture
- Turnkey
- Composition Roof
- Stone Siding
- Stucco
Interior Spaces
- 3,339 Sq Ft Home
- 2-Story Property
- Central Vacuum
- Wired For Sound
- Built-In Features
- Dry Bar
- Beamed Ceilings
- Cathedral Ceiling
- Ceiling Fan
- Recessed Lighting
- Free Standing Fireplace
- Raised Hearth
- Fireplace Features Masonry
- Double Pane Windows
- Casement Windows
- Formal Entry
- Family Room with Fireplace
- Great Room
- Family Room Off Kitchen
- Living Room
- Dining Room
- Home Office
- Library
- Bonus Room
- Game Room
- Workshop
- Sun or Florida Room
- Storage
- Home Gym
Kitchen
- Breakfast Bar
- Double Oven
- Dishwasher
- Kitchen Island
- Ceramic Countertops
- Disposal
Flooring
- Carpet
- Tile
Bedrooms and Bathrooms
- Retreat
- 5 Bedrooms | 1 Primary Bedroom on Main
- Primary Bedroom Suite
- Walk-In Closet
- 4 Full Bathrooms
- Tile Bathroom Countertop
- Makeup or Vanity Space
- Dual Vanity Sinks in Primary Bathroom
- Hydromassage or Jetted Bathtub
- Separate Shower
- Exhaust Fan In Bathroom
- Linen Closet In Bathroom
Laundry
- Laundry Room
- Dryer
- Washer
Attic
- Attic Fan
- Pull Down Stairs to Attic
Home Security
- Home Security System
- Security Lights
- Fire and Smoke Detector
- Fire Sprinkler System
Eco-Friendly Details
- ENERGY STAR Qualified Equipment for Heating
- Solar owned by a third party
Outdoor Features
- Horse Property
- Balcony
- Deck
- Covered patio or porch
- Koi Pond
- Separate Outdoor Workshop
- Outdoor Storage
Horse Facilities and Amenities
- Horse Property Improved
- Corral
- Stables
Utilities
- High Efficiency Air Conditioning
- Forced Air Zoned Heating and Cooling System
- High Efficiency Heating System
- Heating System Uses Wood
- Radiant Heating System
- 220 Volts in Garage
- 220 Volts in Workshop
- Propane
- Well
- Septic Type Unknown
Additional Features
- More Than Two Accessible Exits
- Guest House
- Barn
Listing and Financial Details
- Assessor Parcel Number 055460049000
Community Details
Overview
- No Home Owners Association
- Foothills
- Mountainous Community
Recreation
- Fishing
- Horse Trails
Similar Homes in Paradise, CA
Home Values in the Area
Average Home Value in this Area
Property History
| Date | Event | Price | Change | Sq Ft Price |
|---|---|---|---|---|
| 07/20/2018 07/20/18 | Sold | $630,000 | -1.4% | $189 / Sq Ft |
| 06/15/2018 06/15/18 | Pending | -- | -- | -- |
| 04/11/2018 04/11/18 | For Sale | $639,000 | +31.2% | $191 / Sq Ft |
| 02/13/2015 02/13/15 | Sold | $487,000 | -0.6% | $202 / Sq Ft |
| 01/08/2015 01/08/15 | Pending | -- | -- | -- |
| 11/22/2014 11/22/14 | For Sale | $489,900 | +8.9% | $203 / Sq Ft |
| 09/27/2013 09/27/13 | Sold | $450,000 | -4.1% | $177 / Sq Ft |
| 08/04/2013 08/04/13 | Price Changed | $469,250 | -1.5% | $185 / Sq Ft |
| 07/20/2013 07/20/13 | Price Changed | $476,250 | -2.1% | $187 / Sq Ft |
| 07/02/2013 07/02/13 | For Sale | $486,250 | 0.0% | $191 / Sq Ft |
| 06/20/2013 06/20/13 | Pending | -- | -- | -- |
| 04/09/2013 04/09/13 | Pending | -- | -- | -- |
| 04/04/2013 04/04/13 | For Sale | $486,250 | -- | $191 / Sq Ft |
Tax History Compared to Growth
Agents Affiliated with this Home
-

Seller's Agent in 2018
Traci Cooper
eXp Realty of California, Inc.
(530) 520-0227
137 Total Sales
-

Buyer's Agent in 2018
Douglas Speicher
Real Broker Technologies
(530) 680-7659
443 Total Sales
-

Seller's Agent in 2015
Sue Soeth
Real Estate Professionals
(530) 876-3300
65 Total Sales
-

Seller's Agent in 2013
Katherine Ossokine
Nick Sadek Sothebys International Realty
(530) 899-5917
28 Total Sales
-

Buyer's Agent in 2013
Allan MacDonald
Century 21 Select Real Estate, Inc.
(530) 762-1648
110 Total Sales
Map
Source: California Regional Multiple Listing Service (CRMLS)
MLS Number: SN18082499
APN: 055-460-049
- 4620 Sandpiper Ln
- 4829 Round Valley Ranch Rd
- 494 Eldredge Dr
- 5158 Eden Rd
- 4723 Xanadu Way
- 814 Natures Way
- 561 Rustic Ln
- 2 Wayland Rd
- 1 Wayland Rd
- 4818 Prospect Ln
- 0 Clark Rd Unit SN25132753
- 430 Stacy Ln
- 830 Seneca Dr
- 5295 Scottwood Rd
- 5211 Jarvis Ln
- 737 Roe Rd
- 5228 Jarvis Ln
- 342 Roe Rd
- 454 Roe Rd
- 280 Roe Rd

