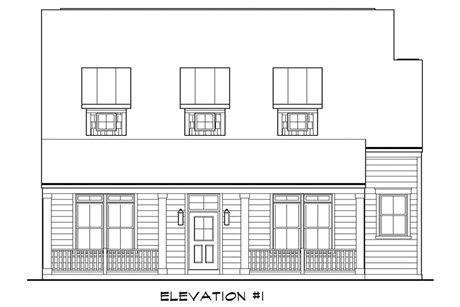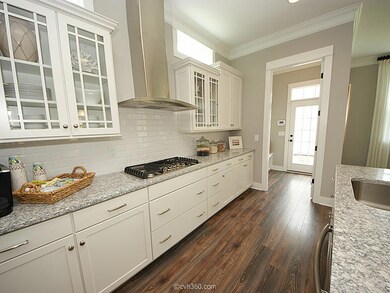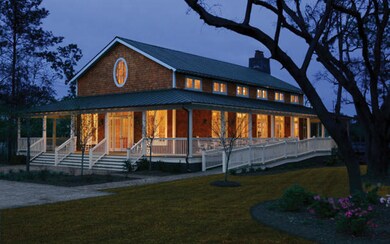
3959 Berberis Ln Ravenel, SC 29470
Highlights
- Boat Ramp
- Craftsman Architecture
- High Ceiling
- Fitness Center
- Loft
- Great Room
About This Home
As of November 2021The Preakness plan embodies low country living with a generously large front porch to relax and take in the Charleston ocean air. This functional open floor plan has everything you need. The first thing you notice when walking in is the spacious foyer, 10 foot smooth ceilings, and gleaming hardwood floors in the entry, extended entry, kitchen/breakfast and powder room. The kitchen island allows for plenty of prep space and bar seating, great for entertaining. Kitchen features granite counter tops. Your spacious family room has 6 foot windows that allow for an abundance of natural light. On the first floor you will enter your Owner's Suite with a walk in closet and fabulous bathroom that features beautiful tile surround shower. Three generous bedrooms, full bath and loft on second floor.The second floor will have your 3 secondary bedrooms, another full bath, and LOFT space! This home can be built in just 6 months! You can also choose your interior selections!!! Enjoy Low country living in Poplar Grove, a community that provides deep water access for boat enthusiasts, an equestrian center, kayak outpost and community dock, and miles of walking trails.
Last Agent to Sell the Property
DRB Group South Carolina, LLC License #88932 Listed on: 01/04/2016

Home Details
Home Type
- Single Family
Est. Annual Taxes
- $769
Year Built
- Built in 2016
Lot Details
- 9,583 Sq Ft Lot
- Interior Lot
- Development of land is proposed phase
Parking
- 2 Car Garage
Home Design
- Craftsman Architecture
- Cottage
- Raised Foundation
- Architectural Shingle Roof
Interior Spaces
- 2,648 Sq Ft Home
- 2-Story Property
- High Ceiling
- Ceiling Fan
- Great Room
- Formal Dining Room
- Loft
- Utility Room with Study Area
- Laundry Room
Kitchen
- Eat-In Kitchen
- Gas Cooktop
- Microwave
- Dishwasher
- Kitchen Island
- Disposal
Flooring
- Carpet
- Laminate
- Ceramic Tile
Bedrooms and Bathrooms
- 4 Bedrooms
- Walk-In Closet
- 2 Full Bathrooms
Schools
- E.B. Ellington Elementary School
- Baptist Hill Middle School
- Baptist Hill High School
Utilities
- Forced Air Heating and Cooling System
Listing and Financial Details
- Home warranty included in the sale of the property
Community Details
Overview
- Poplar Grove Subdivision
Recreation
- Boat Ramp
- RV or Boat Storage in Community
- Fitness Center
Ownership History
Purchase Details
Purchase Details
Home Financials for this Owner
Home Financials are based on the most recent Mortgage that was taken out on this home.Purchase Details
Home Financials for this Owner
Home Financials are based on the most recent Mortgage that was taken out on this home.Purchase Details
Home Financials for this Owner
Home Financials are based on the most recent Mortgage that was taken out on this home.Purchase Details
Similar Homes in the area
Home Values in the Area
Average Home Value in this Area
Purchase History
| Date | Type | Sale Price | Title Company |
|---|---|---|---|
| Deed | -- | None Listed On Document | |
| Deed | $570,000 | Gilbert & Barnhill Pa | |
| Deed | $425,000 | None Available | |
| Deed | $393,933 | -- | |
| Limited Warranty Deed | $110,000 | -- |
Mortgage History
| Date | Status | Loan Amount | Loan Type |
|---|---|---|---|
| Previous Owner | $427,500 | New Conventional | |
| Previous Owner | $225,000 | New Conventional | |
| Previous Owner | $150,000 | Credit Line Revolving | |
| Previous Owner | $1,700,000 | New Conventional | |
| Previous Owner | $2,400,000 | New Conventional | |
| Previous Owner | $115,000 | New Conventional |
Property History
| Date | Event | Price | Change | Sq Ft Price |
|---|---|---|---|---|
| 11/12/2021 11/12/21 | Sold | $570,000 | 0.0% | $205 / Sq Ft |
| 10/03/2021 10/03/21 | Pending | -- | -- | -- |
| 10/01/2021 10/01/21 | For Sale | $570,000 | +34.1% | $205 / Sq Ft |
| 02/28/2020 02/28/20 | Sold | $425,000 | -7.6% | $153 / Sq Ft |
| 01/07/2020 01/07/20 | Pending | -- | -- | -- |
| 03/08/2019 03/08/19 | For Sale | $460,000 | +16.8% | $166 / Sq Ft |
| 08/08/2016 08/08/16 | Sold | $393,933 | 0.0% | $149 / Sq Ft |
| 07/09/2016 07/09/16 | Pending | -- | -- | -- |
| 01/04/2016 01/04/16 | For Sale | $393,933 | -- | $149 / Sq Ft |
Tax History Compared to Growth
Tax History
| Year | Tax Paid | Tax Assessment Tax Assessment Total Assessment is a certain percentage of the fair market value that is determined by local assessors to be the total taxable value of land and additions on the property. | Land | Improvement |
|---|---|---|---|---|
| 2023 | $2,904 | $22,800 | $0 | $0 |
| 2022 | $2,793 | $22,800 | $0 | $0 |
| 2021 | $6,591 | $17,000 | $0 | $0 |
| 2020 | $2,141 | $16,120 | $0 | $0 |
| 2019 | $2,151 | $13,760 | $0 | $0 |
| 2017 | $2,150 | $15,760 | $0 | $0 |
| 2016 | $806 | $3,300 | $0 | $0 |
| 2015 | $769 | $3,300 | $0 | $0 |
Agents Affiliated with this Home
-
Christine Ulmer
C
Seller's Agent in 2021
Christine Ulmer
Carolina One Real Estate
(843) 870-9714
19 Total Sales
-
Kim Meyer
K
Buyer's Agent in 2021
Kim Meyer
Smith Spencer Real Estate
(843) 416-2000
89 Total Sales
-
Donna Caldwell

Seller's Agent in 2020
Donna Caldwell
Carolina One Real Estate
(843) 958-9908
70 Total Sales
-
Karen Fitzgerald
K
Seller's Agent in 2016
Karen Fitzgerald
DRB Group South Carolina, LLC
(843) 200-9544
202 Total Sales
-
Annalisa Jordan

Buyer's Agent in 2016
Annalisa Jordan
Carolina One Real Estate
(843) 532-0413
85 Total Sales
Map
Source: CHS Regional MLS
MLS Number: 16001085
APN: 242-00-00-272
- 3949 Bulow Landing Rd
- 3945 Bulow Landing Rd
- 109 Peninsula Dr
- 106 Peninsula Dr
- 111 Peninsula Dr
- 4140 Home Town Ln
- 117 Silverbell Ln
- 109 Silverbell Ln
- 4070 Egret Perch Ct
- 4163 Deep Step Dr
- 4385 Ten Shillings Way
- 4343 Ten Shillings Way
- 4227 Ten Shillings Way
- 4086 Lady Banks Ln
- 4215 Ten Shillings Way
- 116 Peninsula Dr
- 105 Peninsula Dr
- Lot 93 Lady Banks Ln
- 4368 Lady Banks Ln
- 4213 Lady Banks Ln


