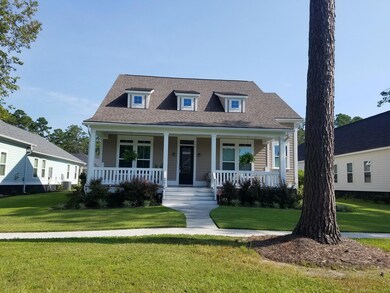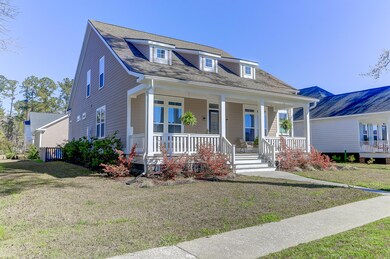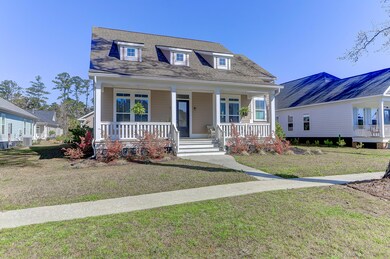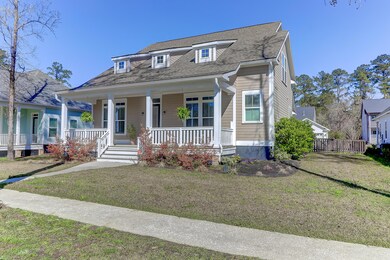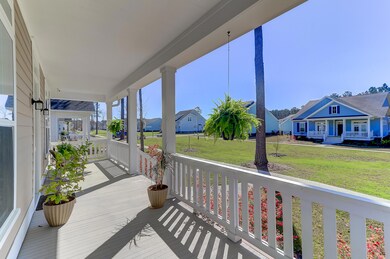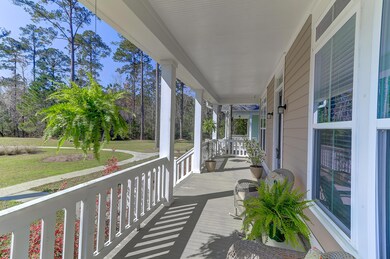
3959 Berberis Ln Ravenel, SC 29470
Highlights
- Boat Ramp
- Home Energy Rating Service (HERS) Rated Property
- Traditional Architecture
- Fitness Center
- Clubhouse
- Loft
About This Home
As of November 2021This beautiful home is perfect for lowcountry living with a large front porch and open floor plan. You have 10 ft smooth ceilings downstairs, a study with French doors and a formal dining room that connects to the kitchen via the butlers pantry. The gourmet kitchen has upgraded white cabinets, quartz counter tops, gas cook top, Kitchen Aid built-in oven and convection microwave. The big kitchen island has bar seating and is perfect for entertaining. The kitchen is open to a large family room with extra windows for natural light. On the first floor you also have a large Owner's Suite with a walk-in closet, bath with separate garden tub, tile shower with seat, double sinks and big linen closet. Upstairs is a loft area, 3 bedrooms, full bath and a large walk-in attic for storage.The laundry room is on the first floor. Detached two car garage with a brick walk-way to the back door of the home. Enter a mud room with built-in shelves and storage area for baskets. The home has a emergency generator, surge protection for the entire house, structured wiring, security cameras, and surround sound. Enjoy the landscaped back yard with a grilling station, rain barrels, blueberry plants and fence.
Poplar Grove has a community pool, dock, clubhouse and exercise room for your enjoyment. Also, a boat landing is available and walking trails.
The wine cooler and washer/dryer/refrigerator do not convey.
You can apply for your child to attend one of Charleston County Schools that are part of the school choice program if needed.
Last Agent to Sell the Property
Carolina One Real Estate License #49354 Listed on: 03/08/2019

Home Details
Home Type
- Single Family
Est. Annual Taxes
- $2,150
Year Built
- Built in 2016
Lot Details
- 9,583 Sq Ft Lot
- Wood Fence
HOA Fees
- $113 Monthly HOA Fees
Parking
- 2 Car Garage
Home Design
- Traditional Architecture
- Raised Foundation
- Architectural Shingle Roof
- Cement Siding
Interior Spaces
- 2,779 Sq Ft Home
- 2-Story Property
- Smooth Ceilings
- High Ceiling
- Ceiling Fan
- Window Treatments
- Family Room
- Formal Dining Room
- Home Office
- Loft
- Bonus Room
- Utility Room with Study Area
- Laundry Room
- Home Security System
Kitchen
- Eat-In Kitchen
- Dishwasher
- Kitchen Island
Flooring
- Laminate
- Ceramic Tile
Bedrooms and Bathrooms
- 4 Bedrooms
- Walk-In Closet
- Garden Bath
Eco-Friendly Details
- Home Energy Rating Service (HERS) Rated Property
- Gray Water System
Outdoor Features
- Screened Patio
- Front Porch
Schools
- E.B. Ellington Elementary School
- Baptist Hill Middle School
- Baptist Hill High School
Utilities
- Cooling Available
- Heating Available
- Tankless Water Heater
Community Details
Overview
- Poplar Grove Subdivision
Amenities
- Clubhouse
Recreation
- Boat Ramp
- RV or Boat Storage in Community
- Fitness Center
- Community Pool
- Trails
Ownership History
Purchase Details
Purchase Details
Home Financials for this Owner
Home Financials are based on the most recent Mortgage that was taken out on this home.Purchase Details
Home Financials for this Owner
Home Financials are based on the most recent Mortgage that was taken out on this home.Purchase Details
Home Financials for this Owner
Home Financials are based on the most recent Mortgage that was taken out on this home.Purchase Details
Similar Homes in the area
Home Values in the Area
Average Home Value in this Area
Purchase History
| Date | Type | Sale Price | Title Company |
|---|---|---|---|
| Deed | -- | None Listed On Document | |
| Deed | $570,000 | Gilbert & Barnhill Pa | |
| Deed | $425,000 | None Available | |
| Deed | $393,933 | -- | |
| Limited Warranty Deed | $110,000 | -- |
Mortgage History
| Date | Status | Loan Amount | Loan Type |
|---|---|---|---|
| Previous Owner | $427,500 | New Conventional | |
| Previous Owner | $225,000 | New Conventional | |
| Previous Owner | $150,000 | Credit Line Revolving | |
| Previous Owner | $1,700,000 | New Conventional | |
| Previous Owner | $2,400,000 | New Conventional | |
| Previous Owner | $115,000 | New Conventional |
Property History
| Date | Event | Price | Change | Sq Ft Price |
|---|---|---|---|---|
| 11/12/2021 11/12/21 | Sold | $570,000 | 0.0% | $205 / Sq Ft |
| 10/03/2021 10/03/21 | Pending | -- | -- | -- |
| 10/01/2021 10/01/21 | For Sale | $570,000 | +34.1% | $205 / Sq Ft |
| 02/28/2020 02/28/20 | Sold | $425,000 | -7.6% | $153 / Sq Ft |
| 01/07/2020 01/07/20 | Pending | -- | -- | -- |
| 03/08/2019 03/08/19 | For Sale | $460,000 | +16.8% | $166 / Sq Ft |
| 08/08/2016 08/08/16 | Sold | $393,933 | 0.0% | $149 / Sq Ft |
| 07/09/2016 07/09/16 | Pending | -- | -- | -- |
| 01/04/2016 01/04/16 | For Sale | $393,933 | -- | $149 / Sq Ft |
Tax History Compared to Growth
Tax History
| Year | Tax Paid | Tax Assessment Tax Assessment Total Assessment is a certain percentage of the fair market value that is determined by local assessors to be the total taxable value of land and additions on the property. | Land | Improvement |
|---|---|---|---|---|
| 2023 | $2,904 | $22,800 | $0 | $0 |
| 2022 | $2,793 | $22,800 | $0 | $0 |
| 2021 | $6,591 | $17,000 | $0 | $0 |
| 2020 | $2,141 | $16,120 | $0 | $0 |
| 2019 | $2,151 | $13,760 | $0 | $0 |
| 2017 | $2,150 | $15,760 | $0 | $0 |
| 2016 | $806 | $3,300 | $0 | $0 |
| 2015 | $769 | $3,300 | $0 | $0 |
Agents Affiliated with this Home
-
Christine Ulmer
C
Seller's Agent in 2021
Christine Ulmer
Carolina One Real Estate
(843) 870-9714
19 Total Sales
-
Kim Meyer
K
Buyer's Agent in 2021
Kim Meyer
Smith Spencer Real Estate
(843) 416-2000
89 Total Sales
-
Donna Caldwell

Seller's Agent in 2020
Donna Caldwell
Carolina One Real Estate
(843) 958-9908
70 Total Sales
-
Karen Fitzgerald
K
Seller's Agent in 2016
Karen Fitzgerald
DRB Group South Carolina, LLC
(843) 200-9544
202 Total Sales
-
Annalisa Jordan

Buyer's Agent in 2016
Annalisa Jordan
Carolina One Real Estate
(843) 532-0413
85 Total Sales
Map
Source: CHS Regional MLS
MLS Number: 19006756
APN: 242-00-00-272
- 3949 Bulow Landing Rd
- 3945 Bulow Landing Rd
- 109 Peninsula Dr
- 106 Peninsula Dr
- 111 Peninsula Dr
- 4140 Home Town Ln
- 117 Silverbell Ln
- 109 Silverbell Ln
- 4070 Egret Perch Ct
- 4163 Deep Step Dr
- 4385 Ten Shillings Way
- 4343 Ten Shillings Way
- 4227 Ten Shillings Way
- 4086 Lady Banks Ln
- 4215 Ten Shillings Way
- 116 Peninsula Dr
- 105 Peninsula Dr
- Lot 93 Lady Banks Ln
- 4368 Lady Banks Ln
- 4213 Lady Banks Ln

