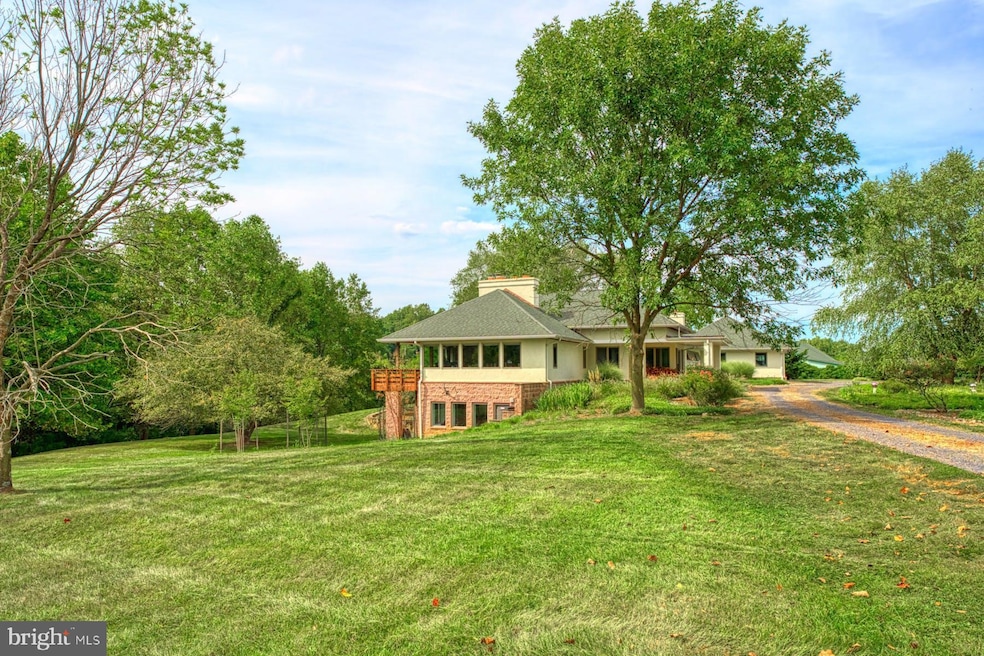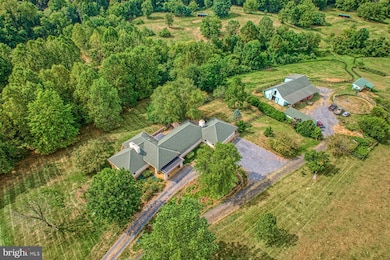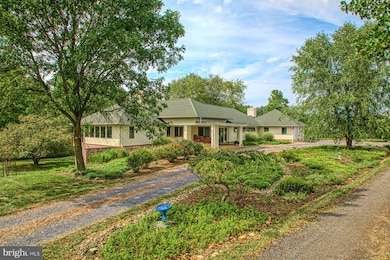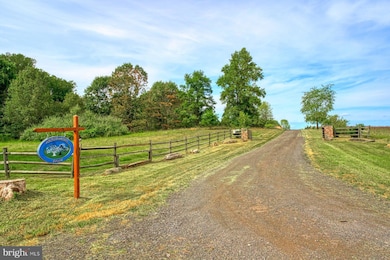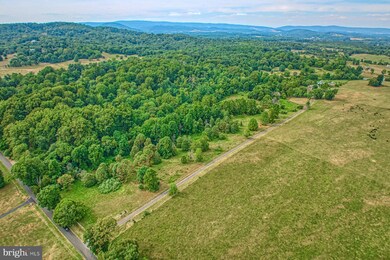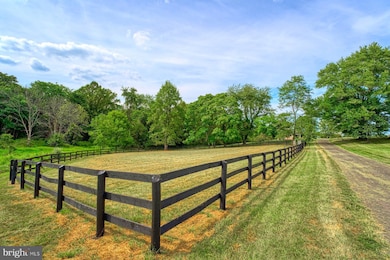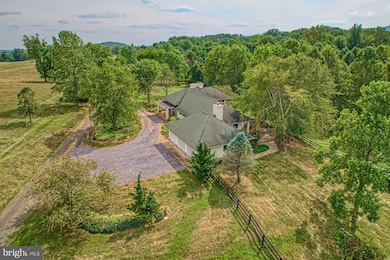
3959 Cobbler Mountain Rd Delaplane, VA 20144
Estimated payment $13,120/month
Highlights
- Stables
- 52.86 Acre Lot
- Deck
- Panoramic View
- Open Floorplan
- Contemporary Architecture
About This Home
Welcome to Arbormont Farm, a stunning Frank Lloyd Wright inspired property nestled in the beautiful rural Delaplane countryside. This amazing horse property is situated on 52.86 acres of pristine land, offering a truly enchanting lifestyle. Custom-built in 2003 by a local Warrenton builder using plans by a noted Nokesville architect, this Lloyd Wright Prairie design home is a true masterpiece. Stepping through the wide double front doors opens to an elegant foyer that leads to the main level primary bedroom suite, via a light filled gallery, and to the open floor plan great room and gourmet kitchen, perfect for family gatherings and entertaining. With recently refinished random width cherry hardwood floors, and an imposing 22-ton double-sided, stacked stone wood-burning fireplace, this space doesn’t fail to impress. The home office, located on the other side of the fireplace, benefits from high-speed Starlink Residential satellite internet access, together with even more views from just some of this home’s 73 windows. The hallways and doors of the house were constructed to be extra wide to allow for easy access when necessary. The walkout lower level, with its 10-foot ceilings, boasts two further bedrooms plus full bathroom. The three-car oversized attached garage includes a convenient doggie shower, and provides convenient access to the living areas and kitchen. Wrapping around the back of the house is a wonderful 1,400 square foot patio, a great spot from which to absorb the views. The recently repainted ten-stall barn, with its self contained apartment above with separate septic system, is ideal for horse lovers, either for supplemental rental or for farm staff. It includes hot and cold running water, a heated tack room with washer and dryer, a full hayloft and electricity to each stall. The seven paddocks on the property all benefit from frost proof electric waterers. While being utterly rural, Arbormont is just minutes from numerous excellent wineries, and a short drive from Interstate 66, and would be an ideal location to capitalize on the thriving local wine industry by planting grape vines, taking advantage of the excellent topography and abundant water supply. The property is not in conservation easement, however the properties to its east are in conservation easement, ensuring little to no development there, in perpetuity. An accessory dwelling unit could be constructed on the property, per local zoning ordinance.
Listing Agent
Hunt Country Sotheby's International Realty License #RB-0031199 Listed on: 04/01/2025

Home Details
Home Type
- Single Family
Est. Annual Taxes
- $7,878
Year Built
- Built in 2002
Lot Details
- 52.86 Acre Lot
- Rural Setting
- East Facing Home
- Board Fence
- Private Lot
- Property is in very good condition
- Property is zoned RA
Parking
- 3 Car Direct Access Garage
- Front Facing Garage
- Circular Driveway
- Gravel Driveway
Property Views
- Panoramic
- Woods
- Mountain
- Valley
Home Design
- Contemporary Architecture
- Prairie Architecture
- Brick Foundation
- Shingle Roof
- Stone Siding
- Stucco
Interior Spaces
- Property has 2 Levels
- Open Floorplan
- Central Vacuum
- 2 Fireplaces
- Double Sided Fireplace
- Wood Burning Fireplace
- Family Room Off Kitchen
- Sitting Room
- Living Room
- Dining Room
- Storage Room
Kitchen
- <<builtInOvenToken>>
- Cooktop<<rangeHoodToken>>
- Dishwasher
Flooring
- Wood
- Carpet
- Ceramic Tile
Bedrooms and Bathrooms
- En-Suite Primary Bedroom
- En-Suite Bathroom
Laundry
- Laundry Room
- Laundry on main level
- Dryer
- Washer
Finished Basement
- Interior and Exterior Basement Entry
- Basement Windows
Accessible Home Design
- Doors are 32 inches wide or more
Outdoor Features
- Deck
- Outbuilding
Horse Facilities and Amenities
- Horses Allowed On Property
- Paddocks
- Run-In Shed
- Stables
Utilities
- Central Air
- Back Up Electric Heat Pump System
- Well
- Electric Water Heater
- On Site Septic
Community Details
- No Home Owners Association
- Built by Cameron Corporation
Listing and Financial Details
- Assessor Parcel Number 6040-85-6671
Map
Home Values in the Area
Average Home Value in this Area
Tax History
| Year | Tax Paid | Tax Assessment Tax Assessment Total Assessment is a certain percentage of the fair market value that is determined by local assessors to be the total taxable value of land and additions on the property. | Land | Improvement |
|---|---|---|---|---|
| 2025 | $7,865 | $813,300 | $176,400 | $636,900 |
| 2024 | $7,683 | $813,300 | $176,400 | $636,900 |
| 2023 | $7,357 | $1,237,700 | $600,800 | $636,900 |
| 2022 | $7,357 | $1,237,700 | $600,800 | $636,900 |
| 2021 | $7,307 | $1,083,000 | $523,000 | $560,000 |
| 2020 | $7,307 | $1,083,000 | $523,000 | $560,000 |
| 2019 | $7,307 | $1,083,000 | $523,000 | $560,000 |
| 2018 | $7,219 | $1,083,000 | $523,000 | $560,000 |
| 2016 | $6,418 | $1,017,800 | $589,900 | $427,900 |
| 2015 | -- | $1,015,900 | $589,900 | $426,000 |
| 2014 | -- | $1,015,900 | $589,900 | $426,000 |
Property History
| Date | Event | Price | Change | Sq Ft Price |
|---|---|---|---|---|
| 07/10/2025 07/10/25 | For Sale | $2,125,000 | -5.6% | $505 / Sq Ft |
| 04/01/2025 04/01/25 | For Sale | $2,250,000 | 0.0% | $586 / Sq Ft |
| 05/26/2017 05/26/17 | Rented | $1,500 | 0.0% | -- |
| 05/26/2017 05/26/17 | Under Contract | -- | -- | -- |
| 05/10/2017 05/10/17 | For Rent | $1,500 | +114.3% | -- |
| 09/12/2016 09/12/16 | Rented | $700 | 0.0% | -- |
| 09/11/2016 09/11/16 | Under Contract | -- | -- | -- |
| 09/08/2016 09/08/16 | For Rent | $700 | -- | -- |
Purchase History
| Date | Type | Sale Price | Title Company |
|---|---|---|---|
| Deed | -- | -- | |
| Deed | $282,500 | -- |
Mortgage History
| Date | Status | Loan Amount | Loan Type |
|---|---|---|---|
| Previous Owner | $50,000 | Credit Line Revolving | |
| Previous Owner | $211,800 | No Value Available |
Similar Homes in Delaplane, VA
Source: Bright MLS
MLS Number: VAFQ2015014
APN: 6040-85-6671
- 3924 Cobbler Mountain Rd
- 10102 Old Ashville Rd
- 3252 Winchester Rd
- 3563 Briar Hill Ln
- 8986 Woodward Rd
- 9387 Covenant Hill Ln
- 9425 Blackpond Rd
- 4050 Carrington Rd
- 11066 Moreland Rd
- 9425 Blackpond Ln
- 10674 Ada Rd
- 0 Primrose Ln
- 8656 Anderson Ave
- 4048 Rectortown Rd
- Parcel A Rectortown Rd
- 8387 W Main St
- 4251 Manor Dr
- 2652 Blue Ridge Ave
- 8520 Maidstone Rd
- 0 Free State Rd Unit VAFQ2016682
- 8414 W Main St Unit 4
- 8425 W Main St
- 8617 Colston Ct
- 11530 John Marshall Hwy
- 7459 John Marshall Hwy Unit 1
- 7383 Enon Church Rd
- 5280 Merry Oaks Rd
- 116 Mossy Rock Ln
- 745 Fire Trail Rd
- 303 Huck Finn Dr
- 21 Zinn Way
- 21 Stonewall Ct
- 7206 Tapps Ford Rd
- 601 Martingale Ridge Dr
- 100 W Marshall St
- 16 Happy Creek Ln
- 2459 Frogtown Rd
- 37174 Little River Turnpike
- 21933 Foxcroft Rd
- 439 Ridge Ct
