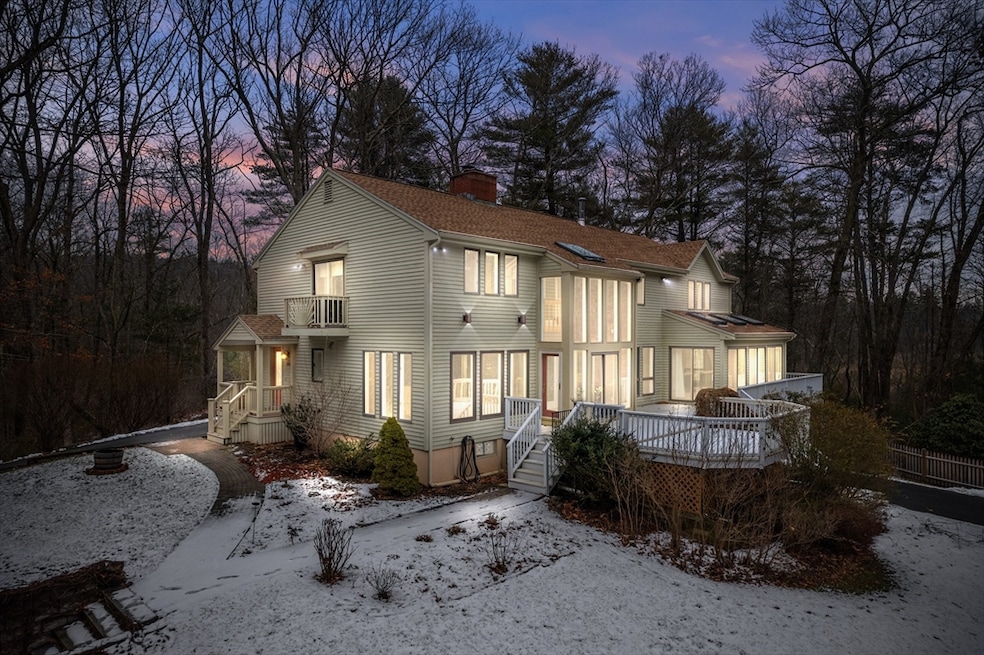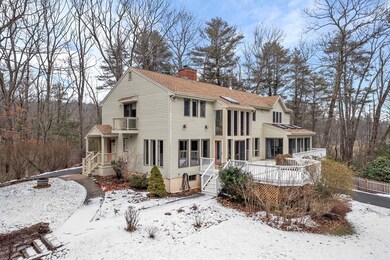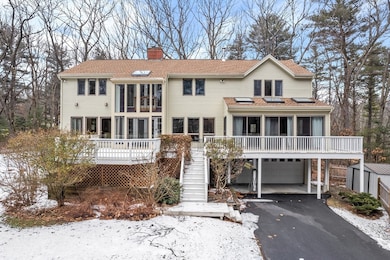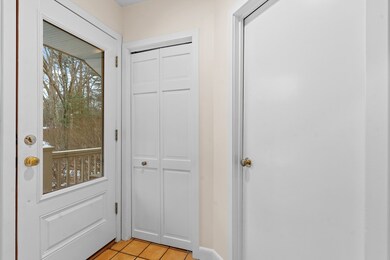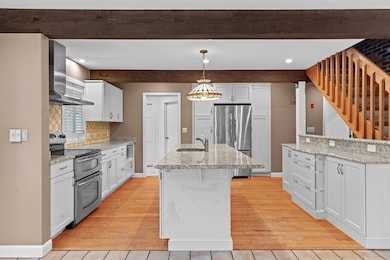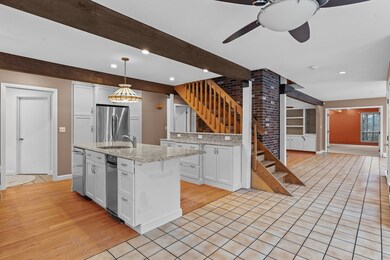
395C Ipswich Rd Boxford, MA 01921
Estimated Value: $925,000 - $1,139,000
Highlights
- Golf Course Community
- Scenic Views
- Open Floorplan
- Spofford Pond School Rated A-
- 6.02 Acre Lot
- Custom Closet System
About This Home
As of February 2024Welcome Home! Sitting pretty on a tranquil, private six-acre wooded lot, this large contemporary is a calming sanctuary. Down the long driveway is an oasis that includes gardens, a pergola, a wraparound deck and a small pond. A wide kitchen with hardwood floors, an island, granite countertops, and ample storage leads to a sun-filled eating area surrounded by floor-to-ceiling windows. An open dining/living room with a fireplace and built-in shelving centers the home around family gatherings and entertaining. Walk through to an expansive family room with a cozy pellet stove, that leads to a separate sunroom with a higher ceiling and bright skylights. Not to mention the two-floor entryway/additional sunroom leading out to the deck. Upstairs you'll find the large main suite with a full bath and three other sizable bedrooms with another full bath. Improvements include a newly paved driveway, a new 400-gallon oil tank, a generator, and new fencing. Easy to show.
Last Agent to Sell the Property
Manuel Neto
LAER Realty Partners Listed on: 02/06/2024

Home Details
Home Type
- Single Family
Est. Annual Taxes
- $12,531
Year Built
- Built in 1980
Lot Details
- 6.02 Acre Lot
- Property fronts an easement
- Near Conservation Area
- Wooded Lot
- Property is zoned RA
Parking
- 1 Car Attached Garage
- Tuck Under Parking
- Parking Storage or Cabinetry
- Shared Driveway
- Open Parking
- Off-Street Parking
Home Design
- Contemporary Architecture
- Frame Construction
- Blown Fiberglass Insulation
- Shingle Roof
- Concrete Perimeter Foundation
Interior Spaces
- 3,463 Sq Ft Home
- Open Floorplan
- Beamed Ceilings
- Cathedral Ceiling
- Ceiling Fan
- Skylights
- Recessed Lighting
- Living Room with Fireplace
- Dining Area
- Bonus Room
- Sun or Florida Room
- Scenic Vista Views
Kitchen
- Range with Range Hood
- Microwave
- Dishwasher
- Kitchen Island
- Trash Compactor
Flooring
- Wood
- Wall to Wall Carpet
- Ceramic Tile
Bedrooms and Bathrooms
- 4 Bedrooms
- Primary bedroom located on second floor
- Custom Closet System
Laundry
- Laundry on main level
- Dryer
- Washer
Basement
- Walk-Out Basement
- Basement Fills Entire Space Under The House
- Interior Basement Entry
- Garage Access
- Block Basement Construction
Outdoor Features
- Balcony
- Deck
- Outdoor Storage
- Rain Gutters
- Porch
Location
- Property is near schools
Utilities
- Central Air
- 3 Heating Zones
- Heating System Uses Oil
- Baseboard Heating
- Generator Hookup
- 200+ Amp Service
- Power Generator
- Water Treatment System
- Private Water Source
- Private Sewer
Listing and Financial Details
- Assessor Parcel Number 1868781
Community Details
Recreation
- Golf Course Community
- Jogging Path
Additional Features
- No Home Owners Association
- Shops
Ownership History
Purchase Details
Purchase Details
Home Financials for this Owner
Home Financials are based on the most recent Mortgage that was taken out on this home.Purchase Details
Purchase Details
Similar Homes in Boxford, MA
Home Values in the Area
Average Home Value in this Area
Purchase History
| Date | Buyer | Sale Price | Title Company |
|---|---|---|---|
| Barbieri Rt | -- | -- | |
| Barbieri Bruce R | -- | -- | |
| Barbieri Rt | -- | -- | |
| Barbieri Bruce R | -- | -- |
Mortgage History
| Date | Status | Borrower | Loan Amount |
|---|---|---|---|
| Open | Einhorn William S | $750,000 | |
| Previous Owner | Barbieri Bruce R | $365,000 | |
| Previous Owner | Barbieri Bruce R | $357,000 | |
| Previous Owner | Barbieri Bruce R | $100,000 |
Property History
| Date | Event | Price | Change | Sq Ft Price |
|---|---|---|---|---|
| 02/26/2024 02/26/24 | Sold | $900,000 | +0.1% | $260 / Sq Ft |
| 02/08/2024 02/08/24 | Pending | -- | -- | -- |
| 02/06/2024 02/06/24 | For Sale | $899,000 | +19.9% | $260 / Sq Ft |
| 09/04/2020 09/04/20 | Sold | $750,000 | -2.6% | $203 / Sq Ft |
| 07/15/2020 07/15/20 | Pending | -- | -- | -- |
| 07/15/2020 07/15/20 | For Sale | $769,900 | -- | $208 / Sq Ft |
Tax History Compared to Growth
Tax History
| Year | Tax Paid | Tax Assessment Tax Assessment Total Assessment is a certain percentage of the fair market value that is determined by local assessors to be the total taxable value of land and additions on the property. | Land | Improvement |
|---|---|---|---|---|
| 2025 | $11,301 | $840,200 | $421,000 | $419,200 |
| 2024 | $12,781 | $979,400 | $421,000 | $558,400 |
| 2023 | $12,531 | $905,400 | $376,600 | $528,800 |
| 2022 | $11,811 | $776,000 | $313,800 | $462,200 |
| 2021 | $12,219 | $763,200 | $285,100 | $478,100 |
| 2020 | $11,980 | $740,900 | $285,100 | $455,800 |
| 2019 | $11,062 | $679,500 | $272,000 | $407,500 |
| 2018 | $10,984 | $678,000 | $272,000 | $406,000 |
| 2017 | $10,817 | $663,200 | $258,900 | $404,300 |
| 2016 | $11,051 | $671,400 | $258,900 | $412,500 |
| 2015 | -- | $641,200 | $258,900 | $382,300 |
Agents Affiliated with this Home
-

Seller's Agent in 2024
Manuel Neto
Laer Realty
(617) 719-6474
-
Joelle Smith

Buyer's Agent in 2024
Joelle Smith
Compass
(617) 777-0347
1 in this area
74 Total Sales
-
Karen Johnson

Seller's Agent in 2020
Karen Johnson
Coldwell Banker Realty - Lynnfield
(781) 367-8482
1 in this area
40 Total Sales
-
Emily McPherson

Buyer's Agent in 2020
Emily McPherson
J. Barrett & Company
(978) 526-8555
1 in this area
27 Total Sales
Map
Source: MLS Property Information Network (MLS PIN)
MLS Number: 73199739
APN: BOXF-000014-000002-000011
- 427A Ipswich Rd
- 108 Stiles Pond Rd
- 69B Spofford Rd
- 11 Chaplin Cir
- 67 Porter Rd
- 28 Deer Run Rd
- 499 Main St
- 283 Main St
- 36 Ingalls Village Way Unit 15
- 31 Ingalls Village Way Unit 62
- 46 Baldpate Rd
- 35 Ingalls Village Way Unit 60
- 111 Herrick Rd
- 71 Ingalls Village Way Unit 58
- 10 High Ridge Rd
- 251 Main St
- 78 Ingalls Village Way Unit 35
- 80 Ingalls Village Way Unit 36
- 18 Macdonald Dr
- 239 Main St
- 395C Ipswich Rd
- 395 Ipswich Rd
- 395 Ipswich Rd
- 395 Ipswich Rd
- 395B Ipswich Rd
- 397 Ipswich Rd
- 401 Ipswich Rd
- 405 Ipswich Rd
- 409 Ipswich Rd
- 409 Ipswich Rd Unit 1
- 393 Ipswich Rd
- 391 Ipswich Rd
- 15 Highland Rd
- 400 Ipswich Rd
- 13 Highland Rd
- 4 Chandler Rd
- 4 Chandler Rd
- 408 Ipswich Rd
- 411 Ipswich Rd
- 17 Highland Rd
