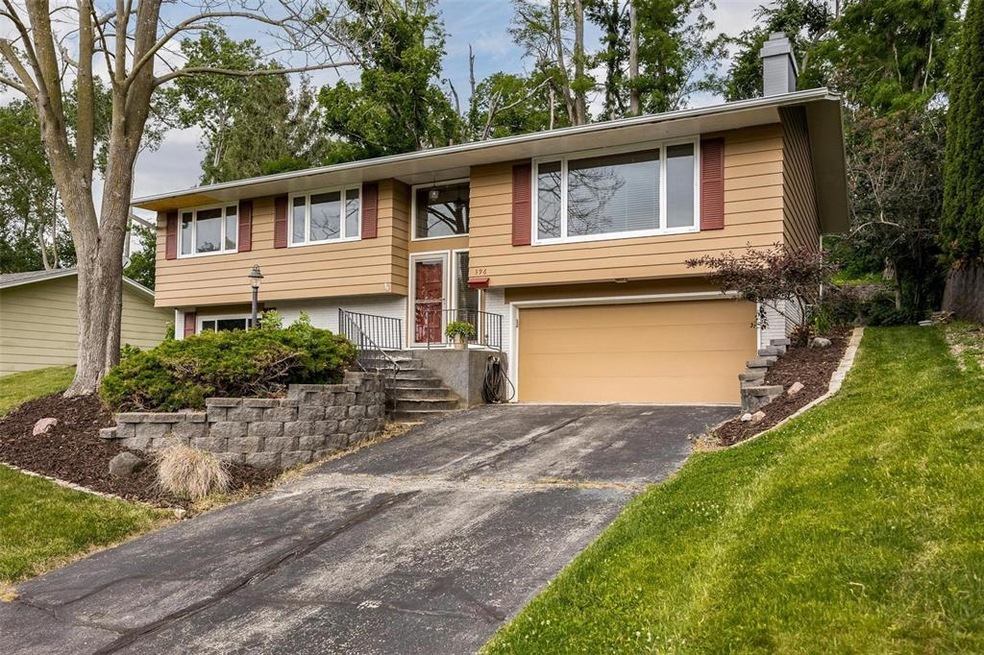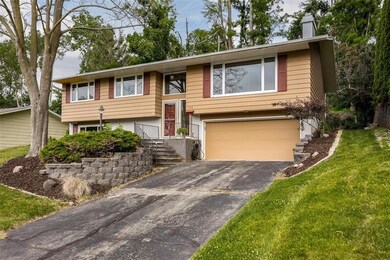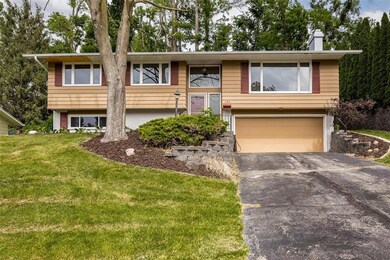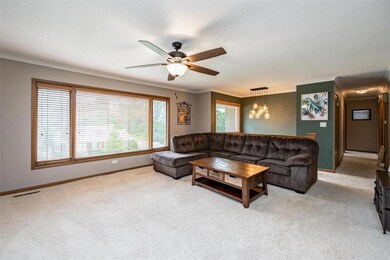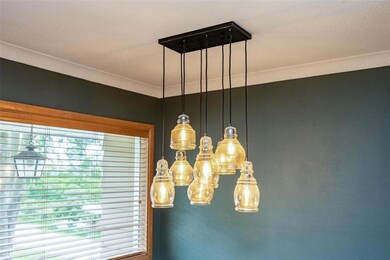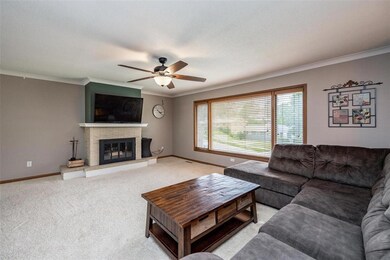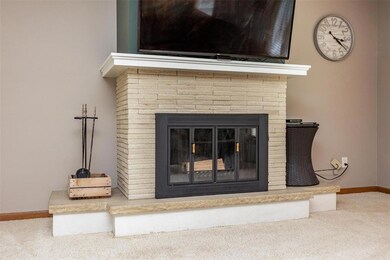
396 Red Fox Rd SE Cedar Rapids, IA 52403
Highlights
- Main Floor Primary Bedroom
- Eat-In Kitchen
- Central Air
- 2 Car Attached Garage
- Patio
- Hot Water Heating System
About This Home
As of August 2022You do not want to miss out on this gorgeous home in SE Cedar Rapids! You are welcomed into this beautiful home by a huge living area with a gas fireplace! The dining room is a perfect size with room to fit a table that sits up to 8 people. The huge kitchen has an updated double oven, a brand new dishwasher that hasn't even been used, and a beautiful sitting area to look out into the backyard! Downstairs is the perfect spot for entertaining with a huge built-in bar, a large rec room and another bedroom with a door right into one of the full baths! This home has fresh paint throughout the home and lots of great updates! It has plenty of bedroom space in all of the 4 bedrooms with one being a master with a huge closet and half bath connected. To top it off, the backyard has an updated patio perfect for your summer grill outs! Come check this home out today!
Last Buyer's Agent
Curtis Goodwin
SKOGMAN REALTY
Home Details
Home Type
- Single Family
Est. Annual Taxes
- $3,808
Year Built
- 1965
Home Design
- Split Level Home
- Frame Construction
Interior Spaces
- Family Room
- Living Room with Fireplace
- Basement Fills Entire Space Under The House
Kitchen
- Eat-In Kitchen
- Range
- Microwave
- Dishwasher
- Disposal
Bedrooms and Bathrooms
- 4 Bedrooms | 3 Main Level Bedrooms
- Primary Bedroom on Main
Parking
- 2 Car Attached Garage
- Garage Door Opener
Utilities
- Central Air
- Hot Water Heating System
- Heating System Uses Gas
- Cable TV Available
Additional Features
- Patio
- 10,542 Sq Ft Lot
Ownership History
Purchase Details
Home Financials for this Owner
Home Financials are based on the most recent Mortgage that was taken out on this home.Purchase Details
Home Financials for this Owner
Home Financials are based on the most recent Mortgage that was taken out on this home.Purchase Details
Home Financials for this Owner
Home Financials are based on the most recent Mortgage that was taken out on this home.Purchase Details
Home Financials for this Owner
Home Financials are based on the most recent Mortgage that was taken out on this home.Purchase Details
Home Financials for this Owner
Home Financials are based on the most recent Mortgage that was taken out on this home.Purchase Details
Home Financials for this Owner
Home Financials are based on the most recent Mortgage that was taken out on this home.Similar Homes in the area
Home Values in the Area
Average Home Value in this Area
Purchase History
| Date | Type | Sale Price | Title Company |
|---|---|---|---|
| Warranty Deed | $215,000 | None Listed On Document | |
| Warranty Deed | $180,000 | None Available | |
| Warranty Deed | $169,000 | None Available | |
| Warranty Deed | $162,500 | None Available | |
| Warranty Deed | $148,500 | -- | |
| Warranty Deed | $116,500 | -- |
Mortgage History
| Date | Status | Loan Amount | Loan Type |
|---|---|---|---|
| Open | $13,750 | New Conventional | |
| Open | $193,500 | New Conventional | |
| Previous Owner | $17,990 | Stand Alone Second | |
| Previous Owner | $161,910 | New Conventional | |
| Previous Owner | $136,800 | Adjustable Rate Mortgage/ARM | |
| Previous Owner | $104,896 | New Conventional | |
| Previous Owner | $24,600 | Credit Line Revolving | |
| Previous Owner | $128,800 | Unknown | |
| Previous Owner | $130,400 | Unknown | |
| Previous Owner | $42,800 | Credit Line Revolving | |
| Previous Owner | $134,100 | Fannie Mae Freddie Mac | |
| Previous Owner | $93,600 | No Value Available |
Property History
| Date | Event | Price | Change | Sq Ft Price |
|---|---|---|---|---|
| 08/01/2022 08/01/22 | Sold | $215,000 | -1.1% | $113 / Sq Ft |
| 06/19/2022 06/19/22 | Pending | -- | -- | -- |
| 06/16/2022 06/16/22 | For Sale | $217,500 | +20.9% | $114 / Sq Ft |
| 07/29/2019 07/29/19 | Sold | $179,900 | 0.0% | $94 / Sq Ft |
| 06/25/2019 06/25/19 | Pending | -- | -- | -- |
| 06/19/2019 06/19/19 | For Sale | $179,900 | +6.4% | $94 / Sq Ft |
| 12/21/2016 12/21/16 | Sold | $169,000 | -6.1% | $89 / Sq Ft |
| 11/11/2016 11/11/16 | Pending | -- | -- | -- |
| 08/22/2016 08/22/16 | For Sale | $179,950 | -- | $94 / Sq Ft |
Tax History Compared to Growth
Tax History
| Year | Tax Paid | Tax Assessment Tax Assessment Total Assessment is a certain percentage of the fair market value that is determined by local assessors to be the total taxable value of land and additions on the property. | Land | Improvement |
|---|---|---|---|---|
| 2023 | $4,088 | $204,000 | $41,800 | $162,200 |
| 2022 | $3,750 | $193,800 | $32,700 | $161,100 |
| 2021 | $3,808 | $181,000 | $32,700 | $148,300 |
| 2020 | $3,808 | $172,600 | $29,100 | $143,500 |
| 2019 | $3,664 | $156,400 | $29,100 | $127,300 |
| 2018 | $3,278 | $156,400 | $29,100 | $127,300 |
| 2017 | $2,987 | $143,000 | $29,100 | $113,900 |
| 2016 | $2,987 | $140,500 | $29,100 | $111,400 |
| 2015 | $2,802 | $143,084 | $29,074 | $114,010 |
| 2014 | $2,860 | $139,241 | $29,074 | $110,167 |
| 2013 | $2,714 | $139,241 | $29,074 | $110,167 |
Agents Affiliated with this Home
-
Alexis Kemp
A
Seller's Agent in 2022
Alexis Kemp
RE/MAX
(319) 795-5394
255 Total Sales
-
C
Buyer's Agent in 2022
Curtis Goodwin
SKOGMAN REALTY
-
Jeremy Trenkamp

Seller's Agent in 2019
Jeremy Trenkamp
Realty87
(319) 270-1323
838 Total Sales
-
Rachel Barnes

Buyer's Agent in 2019
Rachel Barnes
Lepic-Kroeger, REALTORS
(319) 321-5108
152 Total Sales
-
Kelly Bemus

Seller's Agent in 2016
Kelly Bemus
SKOGMAN REALTY
(319) 360-0707
122 Total Sales
-
B
Buyer's Agent in 2016
Ben Gatton
PRK Williams Realty
Map
Source: Cedar Rapids Area Association of REALTORS®
MLS Number: 2205292
APN: 14243-01003-00000
- 335 Parkland Dr SE
- 407 Parkland Dr SE
- 2416 Kestrel Dr SE
- 2420 Kestrel Dr SE
- 2427 Kestrel Dr SE
- 3100 Peregrine Ct SE
- 3103 Peregrine Ct SE
- 2306 Kestrel Dr SE
- 2312 Kestrel Dr SE
- 2300 Kestrel Dr SE
- 3106 Peregrine Ct SE
- 3112 Peregrine Ct SE
- 312 Andover Ln SE
- 651 40th St SE
- 725 E Post Ct SE Unit 725C
- 3840 Vine Ave SE
- 3618 Kegler Ct SE
- 3620 Mt Vernon Rd SE Unit 11
- 654 34th St SE
- 1126 Forest Glen Ct SE
