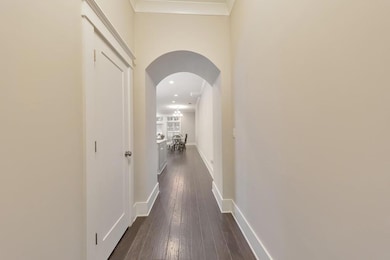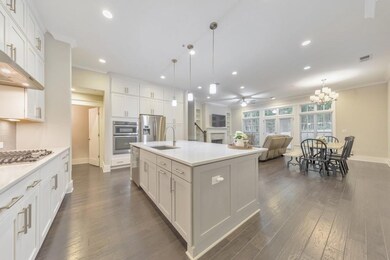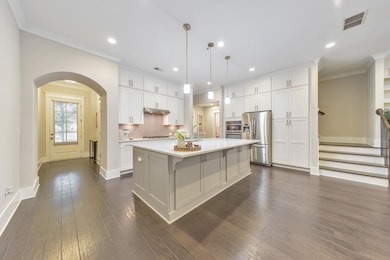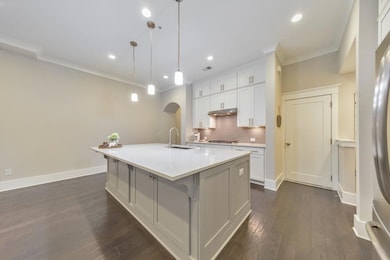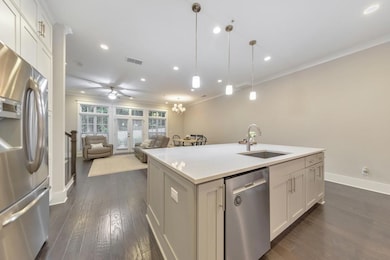Welcome to this stunning 3 bedroom, 2.5 bathroom townhome in sought-after Meeting Park—just one block from the vibrant Marietta Square! This beautiful home offers the perfect blend of style, space, and location. The open-concept main level features a chef’s kitchen with crisp white cabinetry, stone countertops, stainless steel appliances, a pantry, and a large island ideal for entertaining. The cozy dining area flows seamlessly into the fireside family room, complete with built-in bookshelves, creating a warm and inviting living space. A convenient half bathroom is also located on the main floor. Upstairs, a central loft connects all three bedrooms. The oversized primary suite includes a walk-in closet and a luxurious ensuite bathroom with double vanities, a soaking tub, and a separate glass-enclosed shower. Two additional secondary bedrooms share a full hall bath and offer plenty of space for guests, a home office, or a growing family. Enjoy the outdoors in your private, fully fenced backyard with a rear patio—perfect for relaxing or entertaining. The home also includes an attached 2-car garage for added convenience. Located just steps away from top dining, shopping, community events and the well-known Farmer's Market. Don’t miss this rare opportunity to live in the heart of it all!


