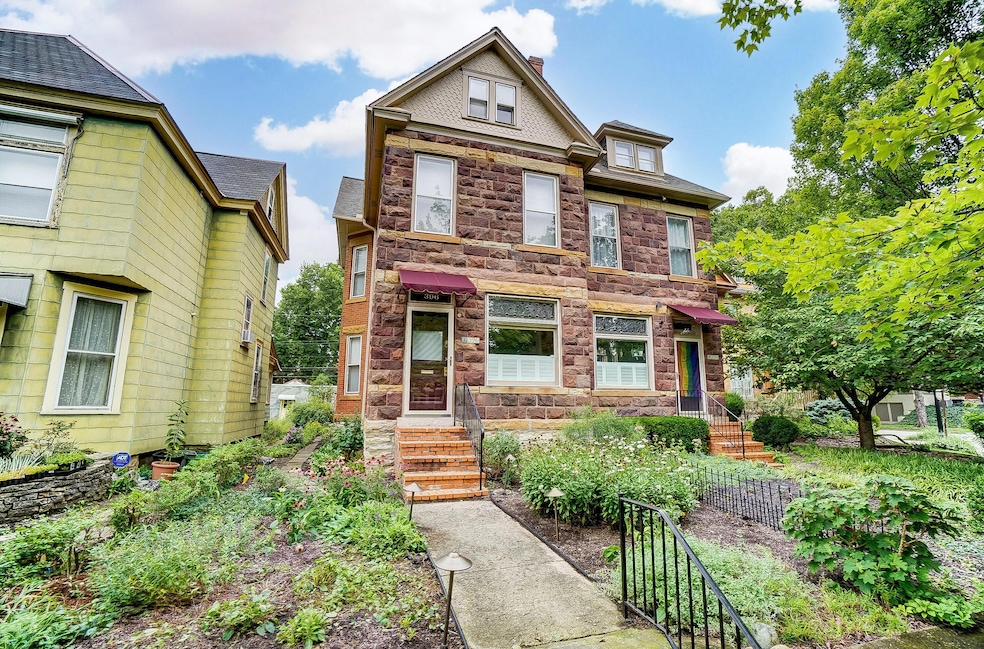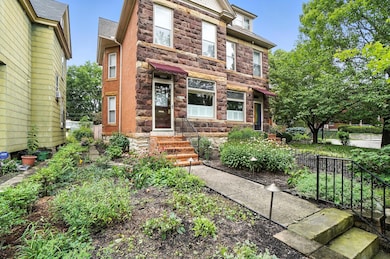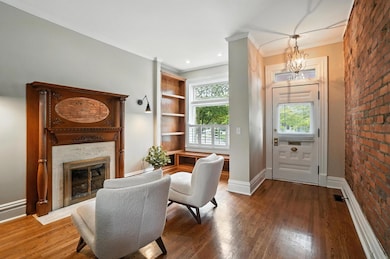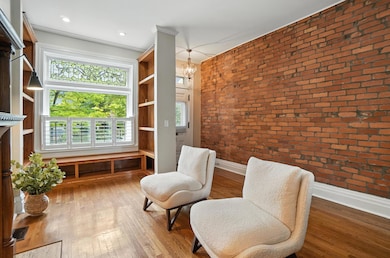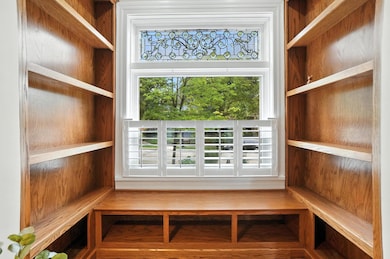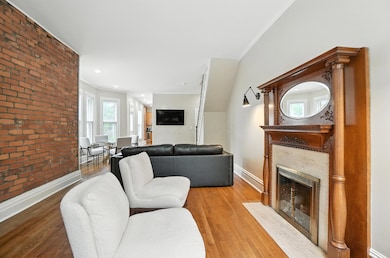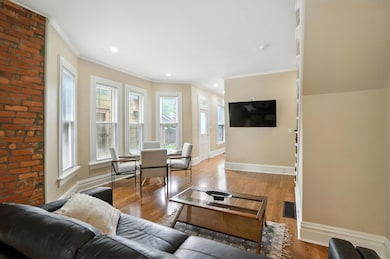396 W 7th Ave Columbus, OH 43201
Dennison Place NeighborhoodEstimated payment $3,908/month
Highlights
- Deck
- Wood Flooring
- Forced Air Heating and Cooling System
- Multiple Fireplaces
- Patio
- 1 Car Garage
About This Home
This meticulously restored turn-of-the-century stone and brick townhouse blends historic charm with modern luxury across three fully finished floors. Located in the highly sought-after 'Circles' neighborhood, known for its landscaped island rotors that bring calm and color to the community.
Offering 3 spacious bedrooms—each with its own private en-suite—and a total of 3.5 beautifully updated baths, this home impresses at every turn. Architectural details abound, exposed brick, wide moldings, and 9'9' ceilings and rich 3⁄4' oak floors and both gas and 2 fireplaces add warmth and character. The gourmet kitchen is a true showstopper, featuring 42' maple cabinets, granite countertops, a reclaimed stone backsplash, a wine bar, walk-in pantry, and a stainless steel appliance package with a 5-burner gas range and pot filler. A cozy breakfast nook completes the space.
Upstairs, the owner's suite offers a luxurious private bath and an expansive dressing room/closet. A second bedroom has its own private bath, and the third-floor suite includes a living area, skylit bedroom, full bath, and laundry — all with zoned HVAC for comfort and efficiency. Natural light floods the home's open and airy floorplan. Outside, enjoy a fenced yard with a paver patio, large enclosed deck, and low-maintenance landscaping. Parking includes a 1-car garage plus an additional off-street space—perfect for guests or a second vehicle. This home is a rare blend of timeless elegance and modern convenience in one of Columbus's most desirable neighborhoods.
Property Details
Home Type
- Condominium
Est. Annual Taxes
- $8,566
Year Built
- Built in 1900
Lot Details
- 1 Common Wall
Parking
- 1 Car Garage
- Garage Door Opener
- Off-Street Parking: 1
Home Design
- Stone Foundation
Interior Spaces
- 2,455 Sq Ft Home
- 3-Story Property
- Multiple Fireplaces
- Insulated Windows
- Gas Dryer Hookup
Kitchen
- Gas Range
- Microwave
- Dishwasher
Flooring
- Wood
- Carpet
- Ceramic Tile
Bedrooms and Bathrooms
- 3 Bedrooms
Basement
- Partial Basement
- Basement Cellar
Outdoor Features
- Deck
- Patio
Utilities
- Forced Air Heating and Cooling System
- Gas Water Heater
Community Details
- Property has a Home Owners Association
- Realtor HOA
Listing and Financial Details
- Assessor Parcel Number 010-179069
Map
Home Values in the Area
Average Home Value in this Area
Tax History
| Year | Tax Paid | Tax Assessment Tax Assessment Total Assessment is a certain percentage of the fair market value that is determined by local assessors to be the total taxable value of land and additions on the property. | Land | Improvement |
|---|---|---|---|---|
| 2025 | $8,566 | $190,860 | $35,000 | $155,860 |
| 2024 | $8,566 | $190,860 | $35,000 | $155,860 |
| 2023 | $8,456 | $190,860 | $35,000 | $155,860 |
| 2022 | $8,717 | $168,070 | $41,580 | $126,490 |
| 2021 | $8,732 | $168,070 | $41,580 | $126,490 |
| 2020 | $8,744 | $168,070 | $41,580 | $126,490 |
| 2019 | $8,360 | $134,440 | $33,250 | $101,190 |
| 2018 | $7,238 | $121,310 | $33,250 | $88,060 |
| 2017 | $7,503 | $121,310 | $33,250 | $88,060 |
| 2016 | $7,652 | $115,510 | $23,630 | $91,880 |
| 2015 | $6,946 | $115,510 | $23,630 | $91,880 |
| 2014 | $7,162 | $115,510 | $23,630 | $91,880 |
| 2013 | $3,211 | $105,000 | $21,490 | $83,510 |
Property History
| Date | Event | Price | List to Sale | Price per Sq Ft | Prior Sale |
|---|---|---|---|---|---|
| 02/09/2026 02/09/26 | For Sale | $620,000 | 0.0% | $253 / Sq Ft | |
| 02/01/2026 02/01/26 | Off Market | $620,000 | -- | -- | |
| 11/12/2025 11/12/25 | Price Changed | $620,000 | -3.1% | $253 / Sq Ft | |
| 09/19/2025 09/19/25 | Price Changed | $640,000 | -3.0% | $261 / Sq Ft | |
| 09/02/2025 09/02/25 | Price Changed | $660,000 | -3.9% | $269 / Sq Ft | |
| 07/31/2025 07/31/25 | For Sale | $687,000 | +23.8% | $280 / Sq Ft | |
| 03/31/2025 03/31/25 | Off Market | $555,000 | -- | -- | |
| 03/31/2025 03/31/25 | Off Market | $375,000 | -- | -- | |
| 03/27/2025 03/27/25 | Off Market | $375,000 | -- | -- | |
| 05/31/2024 05/31/24 | Sold | $570,000 | -1.5% | $232 / Sq Ft | View Prior Sale |
| 04/25/2024 04/25/24 | Price Changed | $578,900 | -1.4% | $236 / Sq Ft | |
| 02/16/2024 02/16/24 | Price Changed | $587,000 | -1.7% | $239 / Sq Ft | |
| 01/26/2024 01/26/24 | For Sale | $597,000 | +7.6% | $243 / Sq Ft | |
| 03/29/2019 03/29/19 | Sold | $555,000 | -3.5% | $226 / Sq Ft | View Prior Sale |
| 03/03/2019 03/03/19 | Pending | -- | -- | -- | |
| 02/07/2019 02/07/19 | For Sale | $575,000 | +53.3% | $234 / Sq Ft | |
| 10/16/2017 10/16/17 | Sold | $375,000 | 0.0% | $153 / Sq Ft | View Prior Sale |
| 09/16/2017 09/16/17 | Pending | -- | -- | -- | |
| 09/15/2017 09/15/17 | For Sale | $375,000 | +13.7% | $153 / Sq Ft | |
| 09/05/2014 09/05/14 | Sold | $329,900 | -1.5% | $134 / Sq Ft | View Prior Sale |
| 08/06/2014 08/06/14 | Pending | -- | -- | -- | |
| 06/08/2014 06/08/14 | For Sale | $334,900 | -- | $136 / Sq Ft |
Purchase History
| Date | Type | Sale Price | Title Company |
|---|---|---|---|
| Warranty Deed | $570,000 | Home Services Title | |
| Warranty Deed | $570,000 | Home Services Title | |
| Warranty Deed | $555,000 | World Class Title Agcy Of Oh | |
| Warranty Deed | $375,000 | Amerititle Box | |
| Warranty Deed | $329,900 | Amerititle | |
| Deed | -- | -- | |
| Deed | $127,500 | -- | |
| Deed | $98,000 | -- |
Mortgage History
| Date | Status | Loan Amount | Loan Type |
|---|---|---|---|
| Previous Owner | $555,000 | Adjustable Rate Mortgage/ARM | |
| Previous Owner | $296,910 | New Conventional |
Source: Columbus and Central Ohio Regional MLS
MLS Number: 225028555
APN: 010-179069
- 422 W 6th Ave
- 424 W 5th Ave Unit 424
- 398 W 5th Ave
- 1359 Neil Ave
- 325 W 6th Ave
- 1331 Neil Ave Unit 1331
- 1520 Neil Ave
- 512 Riverfront Ln
- 516 Riverfront Ln
- 506 Riverfront Ln
- 502 Riverfront Ln
- 477 W 4th Ave
- 1153 Pennsylvania Ave
- 231 W 4th Ave
- 93 King Ave Unit 95
- 537 W 3rd Ave Unit 537
- 0 Bradley St
- 1098 Highland St
- 63 Smith Place
- 27 W 8th Ave
- 1314 Michigan Ave
- 415 W 5th Ave
- 1372 Neil Ave Unit 1372
- 555 W 5th Ave
- 210 W 5th Ave
- 210 W 5th Ave Unit 513
- 210 W 5th Ave Unit 521
- 210 W 5th Ave Unit 419
- 210 W 5th Ave Unit 620
- 210 W 5th Ave Unit 208
- 178 W 8th Ave Unit A
- 309 W 4th Ave Unit ID1265630P
- 172 W 8th Ave Unit A
- 1235 Highland St Unit ID1265657P
- 1235 Highland St Unit ID1265655P
- 1235 Highland St Unit ID1265643P
- 182 King Ave
- 1271 Hunter Ave Unit B
- 1567 Highland St Unit A
- 1091 Harrison Ave
Ask me questions while you tour the home.
