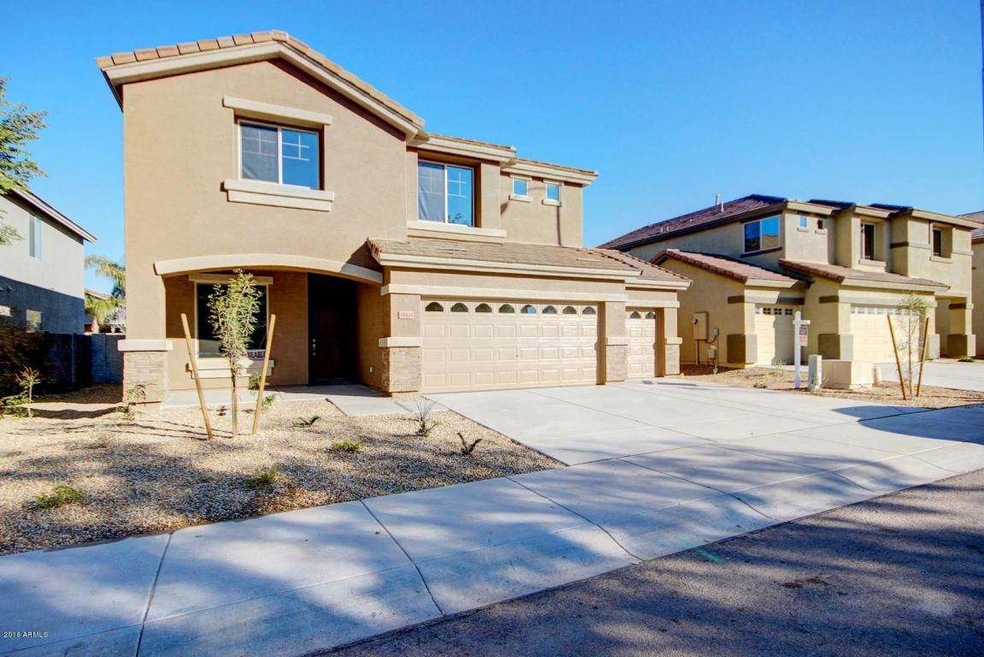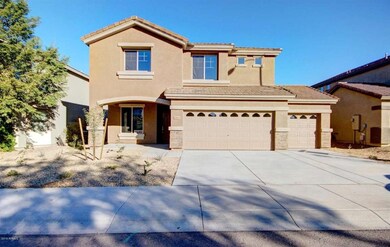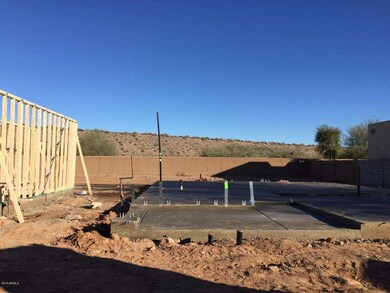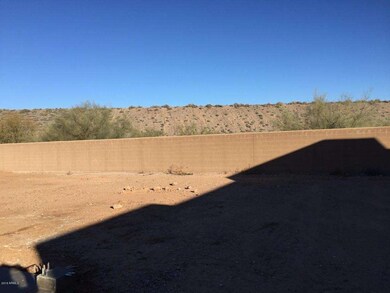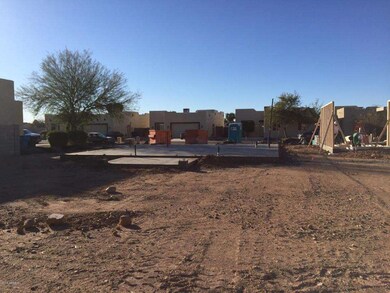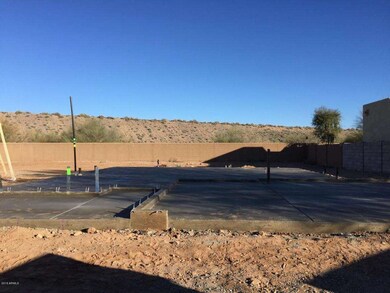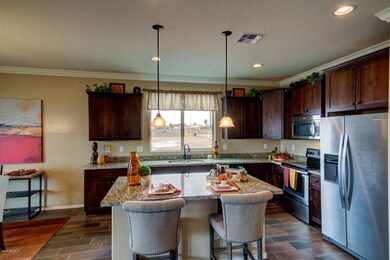
3960 W Salter Dr Glendale, AZ 85308
North Deer Valley NeighborhoodHighlights
- Granite Countertops
- Covered patio or porch
- Double Pane Windows
- Park Meadows Elementary School Rated A-
- Eat-In Kitchen
- Dual Vanity Sinks in Primary Bathroom
About This Home
As of June 2016UNDER CONSTRUCTION: Amazing lot backs to a desert wash and State Preserve land. Gorgeous 2 story w/a huge living room, a study, powder room down stairs and a HUGE loft/family room upstairs. All bedrooms are also upstairs. Estimated completion date is May 2016.
Co-Listed By
Jason Bullock
Towne Brokerage Services, Inc License #SA646874000
Last Buyer's Agent
Non-MLS Agent
Non-MLS Office
Home Details
Home Type
- Single Family
Est. Annual Taxes
- $208
Year Built
- Built in 2016 | Under Construction
Lot Details
- 6,190 Sq Ft Lot
- Desert faces the front of the property
- Block Wall Fence
- Sprinklers on Timer
HOA Fees
- $35 Monthly HOA Fees
Parking
- 3 Car Garage
Home Design
- Wood Frame Construction
- Tile Roof
- Stucco
Interior Spaces
- 2,674 Sq Ft Home
- 2-Story Property
- Double Pane Windows
- Low Emissivity Windows
- Vinyl Clad Windows
Kitchen
- Eat-In Kitchen
- Kitchen Island
- Granite Countertops
Flooring
- Carpet
- Tile
Bedrooms and Bathrooms
- 4 Bedrooms
- 2.5 Bathrooms
- Dual Vanity Sinks in Primary Bathroom
Outdoor Features
- Covered patio or porch
Schools
- Park Meadows Elementary School
- Deer Valley Middle School
- Barry Goldwater High School
Utilities
- Refrigerated Cooling System
- Heating Available
Community Details
- Association fees include ground maintenance
- Sunset Trails Iv HOA, Phone Number (480) 607-6580
- Built by Garrett-Walker Homes
- Sunset Trails 4 Subdivision, Aspen Floorplan
Listing and Financial Details
- Tax Lot 26
- Assessor Parcel Number 206-19-203
Ownership History
Purchase Details
Home Financials for this Owner
Home Financials are based on the most recent Mortgage that was taken out on this home.Purchase Details
Similar Homes in the area
Home Values in the Area
Average Home Value in this Area
Purchase History
| Date | Type | Sale Price | Title Company |
|---|---|---|---|
| Special Warranty Deed | $315,994 | Dhi Title Agency | |
| Cash Sale Deed | $99,000 | None Available |
Mortgage History
| Date | Status | Loan Amount | Loan Type |
|---|---|---|---|
| Open | $150,000 | New Conventional | |
| Open | $298,000 | New Conventional | |
| Closed | $45,000 | Stand Alone Second | |
| Closed | $275,793 | FHA | |
| Previous Owner | $1,173,400 | Construction |
Property History
| Date | Event | Price | Change | Sq Ft Price |
|---|---|---|---|---|
| 07/15/2025 07/15/25 | Price Changed | $625,000 | -2.3% | $226 / Sq Ft |
| 05/31/2025 05/31/25 | For Sale | $640,000 | +102.6% | $232 / Sq Ft |
| 06/30/2016 06/30/16 | Sold | $315,944 | 0.0% | $118 / Sq Ft |
| 05/16/2016 05/16/16 | Pending | -- | -- | -- |
| 04/14/2016 04/14/16 | Price Changed | $315,944 | -0.6% | $118 / Sq Ft |
| 04/12/2016 04/12/16 | Price Changed | $317,944 | -0.7% | $119 / Sq Ft |
| 04/08/2016 04/08/16 | Price Changed | $320,087 | -0.6% | $120 / Sq Ft |
| 02/26/2016 02/26/16 | Price Changed | $322,123 | +0.9% | $120 / Sq Ft |
| 02/13/2016 02/13/16 | Price Changed | $319,123 | +0.9% | $119 / Sq Ft |
| 01/25/2016 01/25/16 | For Sale | $316,123 | -- | $118 / Sq Ft |
Tax History Compared to Growth
Tax History
| Year | Tax Paid | Tax Assessment Tax Assessment Total Assessment is a certain percentage of the fair market value that is determined by local assessors to be the total taxable value of land and additions on the property. | Land | Improvement |
|---|---|---|---|---|
| 2025 | $2,306 | $26,792 | -- | -- |
| 2024 | $2,267 | $25,516 | -- | -- |
| 2023 | $2,267 | $41,720 | $8,340 | $33,380 |
| 2022 | $2,183 | $31,680 | $6,330 | $25,350 |
| 2021 | $2,280 | $29,580 | $5,910 | $23,670 |
| 2020 | $2,238 | $28,810 | $5,760 | $23,050 |
| 2019 | $2,169 | $27,580 | $5,510 | $22,070 |
| 2018 | $2,094 | $25,880 | $5,170 | $20,710 |
| 2017 | $2,022 | $23,860 | $4,770 | $19,090 |
| 2016 | $219 | $4,770 | $4,770 | $0 |
| 2015 | $210 | $4,832 | $4,832 | $0 |
Agents Affiliated with this Home
-
Mark Garcia
M
Seller's Agent in 2025
Mark Garcia
Revinre
(480) 478-0091
10 Total Sales
-
Celeste Hopkins

Seller's Agent in 2016
Celeste Hopkins
RETSY
(480) 607-6580
12 Total Sales
-
J
Seller Co-Listing Agent in 2016
Jason Bullock
Towne Brokerage Services, Inc
-
N
Buyer's Agent in 2016
Non-MLS Agent
Non-MLS Office
Map
Source: Arizona Regional Multiple Listing Service (ARMLS)
MLS Number: 5390002
APN: 206-19-203
- 21209 N 40th Ave
- 3819 W Lone Cactus Dr Unit 408
- 3911 W Quail Ave
- 3825 W Quail Ave
- 4028 W Monona Dr
- 20670 N 41st Ave
- 3702 W Abraham Ln
- 3733 W Ross Ave
- 20630 N 39th Dr
- 20644 N 41st Ave
- 21804 N 36th Ln
- 21655 N 36th Ave Unit 131
- 21655 N 36th Ave Unit 121
- 21655 N 36th Ave Unit 117
- 20443 N 39th Dr
- 20440 N 39th Dr
- 20435 N 39th Dr
- 21655 N 36th Ave Unit 104
- 20405 N 42nd Ave
- 3502 W Potter Dr Unit 132
