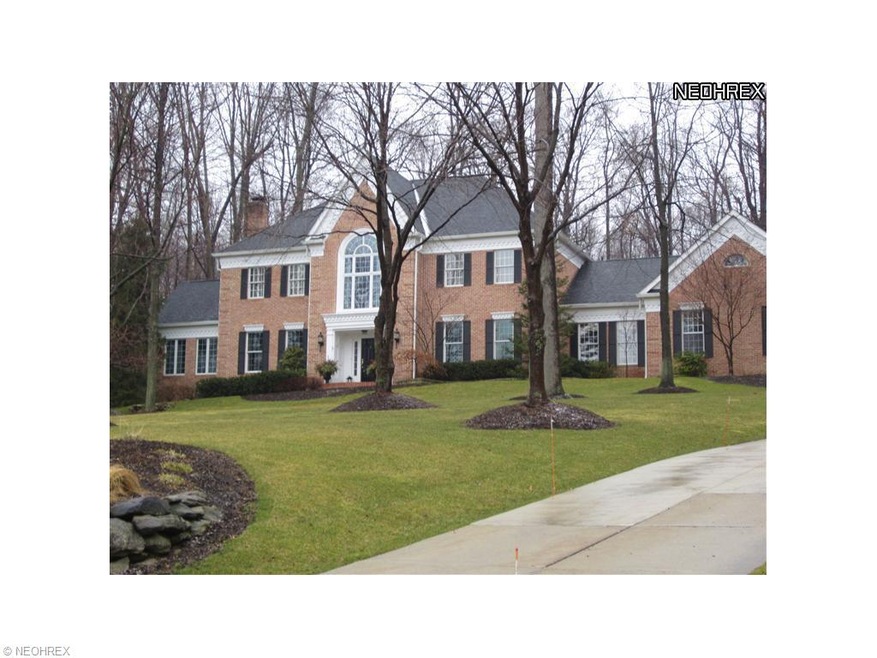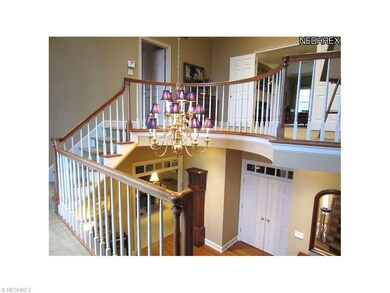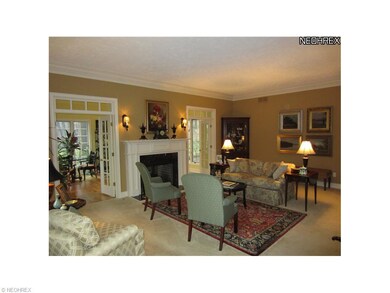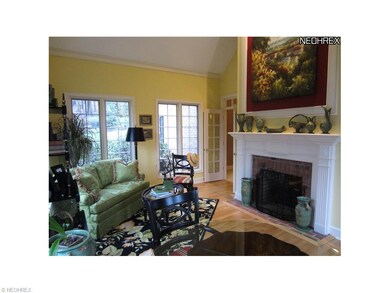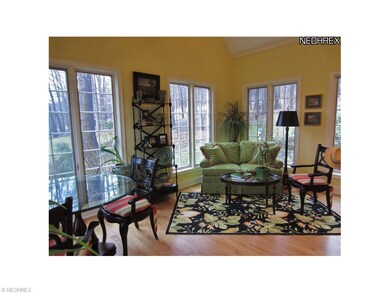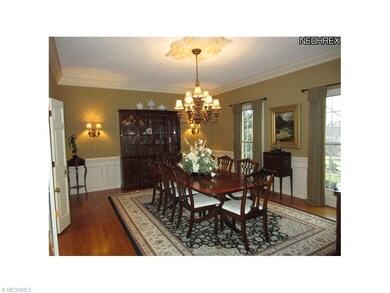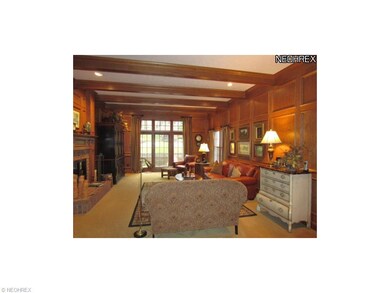
Highlights
- Lake Privileges
- Colonial Architecture
- Pond
- Richfield Elementary School Rated A-
- Hilly Lot
- Wooded Lot
About This Home
As of June 2023This elegant home located in Crystal Shores in bath has been COMPLETELY updated to reflect today's style. This Beres custom blt home is unlike anything built today. The home exudes extraordinary details from custom moldings, raised paneling, solid wood doors built with the finest materials. The Living rm features a see thru fireplace with French doors flanking the fireplace, leading you to a bright and airy sun room. The magnificent FR w/beamed ceiling opens to the kitchen and offers outstanding views of the back gardens and water fall. The KIT includes new granite,backsplash,granite, SS appliances. A private study w/built-ins and FF laundry complete the first floor. The master suite is breathtaking with spa-like bathroom including; custom closet, large walk-in shower, lovely tub with crystal chandelier. The tasteful en-suite bedrooms have been updated with granite/hardware/new fixtures. The finished lower level boost a theatre rm, family Fm, bath rm, and plenty of storage. This
Home Details
Home Type
- Single Family
Est. Annual Taxes
- $11,577
Year Built
- Built in 1989
Lot Details
- 2.32 Acre Lot
- Lot Dimensions are 127x516
- Sprinkler System
- Hilly Lot
- Wooded Lot
HOA Fees
- $54 Monthly HOA Fees
Home Design
- Colonial Architecture
- Brick Exterior Construction
- Asphalt Roof
Interior Spaces
- 5,200 Sq Ft Home
- 2-Story Property
- Sound System
- 2 Fireplaces
- Finished Basement
- Basement Fills Entire Space Under The House
Kitchen
- Built-In Oven
- Cooktop
- Microwave
- Dishwasher
- Disposal
Bedrooms and Bathrooms
- 4 Bedrooms
Home Security
- Home Security System
- Carbon Monoxide Detectors
- Fire and Smoke Detector
Parking
- 3 Car Attached Garage
- Garage Drain
Outdoor Features
- Pond
- Lake Privileges
- Patio
Utilities
- Forced Air Heating and Cooling System
- Humidifier
- Heating System Uses Gas
Community Details
- Association fees include trash removal
Listing and Financial Details
- Assessor Parcel Number 0405160
Ownership History
Purchase Details
Home Financials for this Owner
Home Financials are based on the most recent Mortgage that was taken out on this home.Purchase Details
Home Financials for this Owner
Home Financials are based on the most recent Mortgage that was taken out on this home.Purchase Details
Purchase Details
Home Financials for this Owner
Home Financials are based on the most recent Mortgage that was taken out on this home.Purchase Details
Purchase Details
Home Financials for this Owner
Home Financials are based on the most recent Mortgage that was taken out on this home.Similar Homes in Akron, OH
Home Values in the Area
Average Home Value in this Area
Purchase History
| Date | Type | Sale Price | Title Company |
|---|---|---|---|
| Deed | $975,000 | None Listed On Document | |
| Warranty Deed | $946,500 | First Security Title Corp | |
| Interfamily Deed Transfer | -- | Attorney | |
| Warranty Deed | $889,000 | First American Title | |
| Interfamily Deed Transfer | -- | None Available | |
| Warranty Deed | $825,000 | Approved Statewide Title | |
| Quit Claim Deed | -- | Approved Statewide Title |
Mortgage History
| Date | Status | Loan Amount | Loan Type |
|---|---|---|---|
| Open | $682,500 | Credit Line Revolving | |
| Previous Owner | $707,200 | New Conventional | |
| Previous Owner | $315,000 | Unknown | |
| Previous Owner | $245,000 | Unknown | |
| Previous Owner | $150,000 | Credit Line Revolving | |
| Previous Owner | $245,000 | Unknown | |
| Previous Owner | $350,000 | Fannie Mae Freddie Mac | |
| Previous Owner | $100,000 | Credit Line Revolving | |
| Previous Owner | $224,000 | Unknown |
Property History
| Date | Event | Price | Change | Sq Ft Price |
|---|---|---|---|---|
| 06/21/2023 06/21/23 | Sold | $975,000 | -5.2% | $124 / Sq Ft |
| 05/11/2023 05/11/23 | Pending | -- | -- | -- |
| 04/28/2023 04/28/23 | For Sale | $1,029,000 | +8.7% | $130 / Sq Ft |
| 12/01/2020 12/01/20 | Sold | $946,500 | +2.3% | $125 / Sq Ft |
| 10/10/2020 10/10/20 | Pending | -- | -- | -- |
| 10/10/2020 10/10/20 | For Sale | $925,000 | +4.6% | $122 / Sq Ft |
| 06/06/2013 06/06/13 | Sold | $884,000 | +0.6% | $170 / Sq Ft |
| 06/03/2013 06/03/13 | Pending | -- | -- | -- |
| 03/19/2013 03/19/13 | For Sale | $879,000 | -- | $169 / Sq Ft |
Tax History Compared to Growth
Tax History
| Year | Tax Paid | Tax Assessment Tax Assessment Total Assessment is a certain percentage of the fair market value that is determined by local assessors to be the total taxable value of land and additions on the property. | Land | Improvement |
|---|---|---|---|---|
| 2025 | $15,549 | $269,955 | $70,077 | $199,878 |
| 2024 | $15,549 | $269,955 | $70,077 | $199,878 |
| 2023 | $15,549 | $294,840 | $70,077 | $224,763 |
| 2022 | $12,621 | $204,750 | $48,664 | $156,086 |
| 2021 | $12,379 | $203,326 | $48,664 | $154,662 |
| 2020 | $12,138 | $203,320 | $48,660 | $154,660 |
| 2019 | $15,729 | $248,430 | $51,180 | $197,250 |
| 2018 | $15,549 | $248,430 | $51,180 | $197,250 |
| 2017 | $16,684 | $248,430 | $51,180 | $197,250 |
| 2016 | $17,130 | $264,790 | $51,180 | $213,610 |
| 2015 | $16,684 | $264,790 | $51,180 | $213,610 |
| 2014 | $17,036 | $278,110 | $51,180 | $226,930 |
| 2013 | $11,877 | $194,920 | $51,180 | $143,740 |
Agents Affiliated with this Home
-
Laurie Morgan Schrank

Seller's Agent in 2023
Laurie Morgan Schrank
Keller Williams Chervenic Rlty
(330) 807-3320
81 in this area
345 Total Sales
-
Laura Bettinger
L
Buyer's Agent in 2023
Laura Bettinger
Keller Williams Chervenic Rlty
(330) 697-5173
3 in this area
14 Total Sales
-
Alison Baranek

Seller's Agent in 2020
Alison Baranek
Berkshire Hathaway HomeServices Stouffer Realty
(330) 289-5444
104 in this area
320 Total Sales
-
C
Buyer's Agent in 2020
Cathy Stephens
Deleted Agent
-
Jenny Frantz

Seller's Agent in 2013
Jenny Frantz
Howard Hanna
(330) 329-7220
37 in this area
195 Total Sales
-
Linda Febus

Buyer's Agent in 2013
Linda Febus
Howard Hanna
(216) 440-1085
2 in this area
203 Total Sales
Map
Source: MLS Now
MLS Number: 3391377
APN: 04-05160
- 3773 N Shore Dr
- 575 Pine Point Dr
- 3721 Sanctuary Dr
- 634 Timber Creek Dr
- 635 N Hametown Rd
- 3654 Sparrow Pond Cir Unit 47
- 812 Spring Water Dr
- V/L 4655 Medina Rd
- 3375 Lenox Village Dr Unit 254
- 967 Robinwood Hills Dr
- 4609 Barnsleigh Dr Unit 47
- 4643 Barnsleigh Dr Unit 46
- 4484 Ranchwood Spur
- 31 Westwick Way
- 196 Scenic View Dr
- 3478 Yellow Creek Rd
- 255 Harmony Hills Dr
- 1038 N Hametown Rd
- 4700 Barnsleigh Dr
- 3964 Preserve Ct
