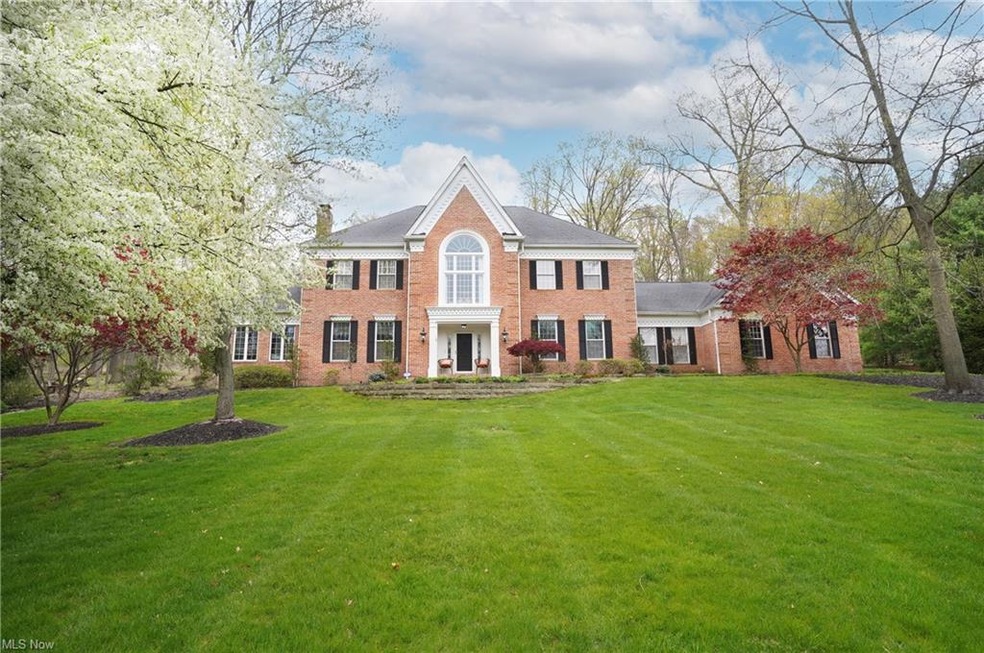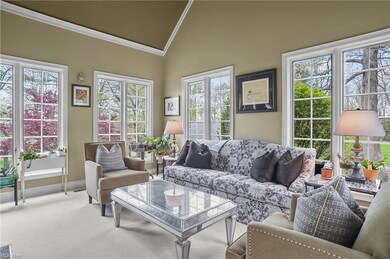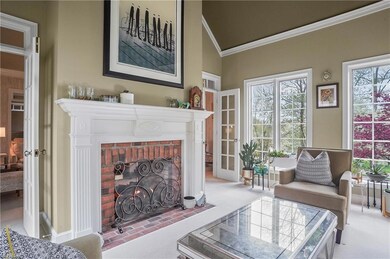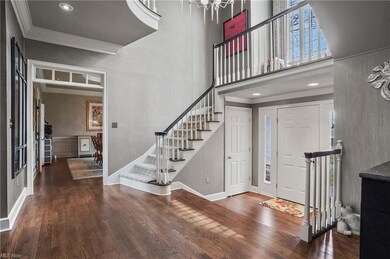
Highlights
- View of Trees or Woods
- Colonial Architecture
- Wooded Lot
- Richfield Elementary School Rated A-
- Hilly Lot
- 4 Fireplaces
About This Home
As of June 2023Absolutely spectacular home and property built by Beres in prestigious Crystal Shores neighborhood in Bath Township. This all brick colonial showcases superb craftsmanship and impeccable design and decor by Jones Group Interiors. Inviting formal living room boasts see-thru fp and two sets of French doors to Florida rm. with vaulted ceiling. Engaging family rm w/beamed wood ceiling, gas fp w/ remote, wet bar with beverage ctr, wall of windows, and 9 ft slider to patio. Handsome library features walls of built-ins and wainscoting. Exquisite formal din. rm. Gourmet kitchen boasts every amenity including high end SS appl, granite, wine refrig, island/breakfast bar, xtra cabinetry w/glassed fronts, heated slate floors & views of backyard vistas. Grand staircase leads to fabulous owners suite w/ fp, built-in media ctr w/tv, & captivating glamour bath w/soaking tub, dual vanities, heated floors, WIC, & skylight. Three add'l generous sized bdrms w/ private bathrooms (w/granite) complete the second level. FF laundry room offers ample built-ins. Finished lower level presents a family rm, rec area, theatre rm, exercise rm. (sauna negotiable), half bath, cedar closet, workshop, and lots of storage. 3 car gar. (new gar. doors & openers) w/3 lifts (negotiable). Stamped concrete patio(s), waterfalls, & much more adorn the landscaped grounds. Award winning Revere School District. Close proximity to shopping, dining, entertainment, & expressways. Contact agent today for showings!
Last Agent to Sell the Property
Keller Williams Chervenic Rlty License #323266 Listed on: 04/28/2023

Home Details
Home Type
- Single Family
Est. Annual Taxes
- $12,620
Year Built
- Built in 1989
Lot Details
- 2.32 Acre Lot
- South Facing Home
- Sprinkler System
- Hilly Lot
- Wooded Lot
HOA Fees
- $42 Monthly HOA Fees
Parking
- 3 Car Attached Garage
- Garage Drain
- Garage Door Opener
Home Design
- Colonial Architecture
- Brick Exterior Construction
- Asphalt Roof
Interior Spaces
- 2-Story Property
- 4 Fireplaces
- Views of Woods
- Finished Basement
- Basement Fills Entire Space Under The House
Kitchen
- Range
- Microwave
- Dishwasher
- Disposal
Bedrooms and Bathrooms
- 4 Bedrooms
Laundry
- Dryer
- Washer
Home Security
- Home Security System
- Carbon Monoxide Detectors
- Fire and Smoke Detector
Utilities
- Forced Air Heating and Cooling System
- Humidifier
- Heating System Uses Gas
Additional Features
- Electronic Air Cleaner
- Patio
Community Details
- Crystal Shores Ph I Community
Listing and Financial Details
- Assessor Parcel Number 0405160
Ownership History
Purchase Details
Home Financials for this Owner
Home Financials are based on the most recent Mortgage that was taken out on this home.Purchase Details
Home Financials for this Owner
Home Financials are based on the most recent Mortgage that was taken out on this home.Purchase Details
Purchase Details
Home Financials for this Owner
Home Financials are based on the most recent Mortgage that was taken out on this home.Purchase Details
Purchase Details
Home Financials for this Owner
Home Financials are based on the most recent Mortgage that was taken out on this home.Similar Homes in Akron, OH
Home Values in the Area
Average Home Value in this Area
Purchase History
| Date | Type | Sale Price | Title Company |
|---|---|---|---|
| Deed | $975,000 | None Listed On Document | |
| Warranty Deed | $946,500 | First Security Title Corp | |
| Interfamily Deed Transfer | -- | Attorney | |
| Warranty Deed | $889,000 | First American Title | |
| Interfamily Deed Transfer | -- | None Available | |
| Warranty Deed | $825,000 | Approved Statewide Title | |
| Quit Claim Deed | -- | Approved Statewide Title |
Mortgage History
| Date | Status | Loan Amount | Loan Type |
|---|---|---|---|
| Open | $682,500 | Credit Line Revolving | |
| Previous Owner | $707,200 | New Conventional | |
| Previous Owner | $315,000 | Unknown | |
| Previous Owner | $245,000 | Unknown | |
| Previous Owner | $150,000 | Credit Line Revolving | |
| Previous Owner | $245,000 | Unknown | |
| Previous Owner | $350,000 | Fannie Mae Freddie Mac | |
| Previous Owner | $100,000 | Credit Line Revolving | |
| Previous Owner | $224,000 | Unknown |
Property History
| Date | Event | Price | Change | Sq Ft Price |
|---|---|---|---|---|
| 06/21/2023 06/21/23 | Sold | $975,000 | -5.2% | $124 / Sq Ft |
| 05/11/2023 05/11/23 | Pending | -- | -- | -- |
| 04/28/2023 04/28/23 | For Sale | $1,029,000 | +8.7% | $130 / Sq Ft |
| 12/01/2020 12/01/20 | Sold | $946,500 | +2.3% | $125 / Sq Ft |
| 10/10/2020 10/10/20 | Pending | -- | -- | -- |
| 10/10/2020 10/10/20 | For Sale | $925,000 | +4.6% | $122 / Sq Ft |
| 06/06/2013 06/06/13 | Sold | $884,000 | +0.6% | $170 / Sq Ft |
| 06/03/2013 06/03/13 | Pending | -- | -- | -- |
| 03/19/2013 03/19/13 | For Sale | $879,000 | -- | $169 / Sq Ft |
Tax History Compared to Growth
Tax History
| Year | Tax Paid | Tax Assessment Tax Assessment Total Assessment is a certain percentage of the fair market value that is determined by local assessors to be the total taxable value of land and additions on the property. | Land | Improvement |
|---|---|---|---|---|
| 2025 | $15,549 | $269,955 | $70,077 | $199,878 |
| 2024 | $15,549 | $269,955 | $70,077 | $199,878 |
| 2023 | $15,549 | $294,840 | $70,077 | $224,763 |
| 2022 | $12,621 | $204,750 | $48,664 | $156,086 |
| 2021 | $12,379 | $203,326 | $48,664 | $154,662 |
| 2020 | $12,138 | $203,320 | $48,660 | $154,660 |
| 2019 | $15,729 | $248,430 | $51,180 | $197,250 |
| 2018 | $15,549 | $248,430 | $51,180 | $197,250 |
| 2017 | $16,684 | $248,430 | $51,180 | $197,250 |
| 2016 | $17,130 | $264,790 | $51,180 | $213,610 |
| 2015 | $16,684 | $264,790 | $51,180 | $213,610 |
| 2014 | $17,036 | $278,110 | $51,180 | $226,930 |
| 2013 | $11,877 | $194,920 | $51,180 | $143,740 |
Agents Affiliated with this Home
-
Laurie Morgan Schrank

Seller's Agent in 2023
Laurie Morgan Schrank
Keller Williams Chervenic Rlty
(330) 807-3320
81 in this area
345 Total Sales
-
Laura Bettinger
L
Buyer's Agent in 2023
Laura Bettinger
Keller Williams Chervenic Rlty
(330) 697-5173
3 in this area
14 Total Sales
-
Alison Baranek

Seller's Agent in 2020
Alison Baranek
Berkshire Hathaway HomeServices Stouffer Realty
(330) 289-5444
104 in this area
320 Total Sales
-
C
Buyer's Agent in 2020
Cathy Stephens
Deleted Agent
-
Jenny Frantz

Seller's Agent in 2013
Jenny Frantz
Howard Hanna
(330) 329-7220
37 in this area
195 Total Sales
-
Linda Febus

Buyer's Agent in 2013
Linda Febus
Howard Hanna
(216) 440-1085
2 in this area
203 Total Sales
Map
Source: MLS Now
MLS Number: 4452933
APN: 04-05160
- 3773 N Shore Dr
- 575 Pine Point Dr
- 3721 Sanctuary Dr
- 634 Timber Creek Dr
- 635 N Hametown Rd
- 3654 Sparrow Pond Cir Unit 47
- 812 Spring Water Dr
- V/L 4655 Medina Rd
- 3375 Lenox Village Dr Unit 254
- 967 Robinwood Hills Dr
- 4609 Barnsleigh Dr Unit 47
- 4643 Barnsleigh Dr Unit 46
- 4484 Ranchwood Spur
- 31 Westwick Way
- 196 Scenic View Dr
- 3478 Yellow Creek Rd
- 255 Harmony Hills Dr
- 1038 N Hametown Rd
- 4700 Barnsleigh Dr
- 3964 Preserve Ct






