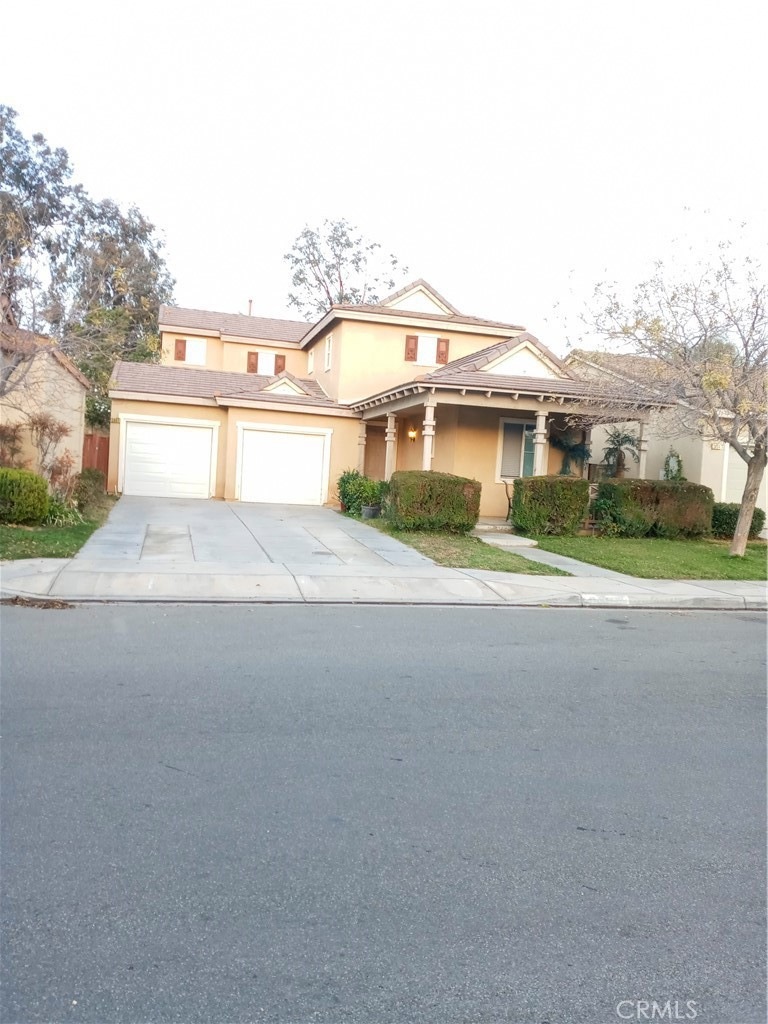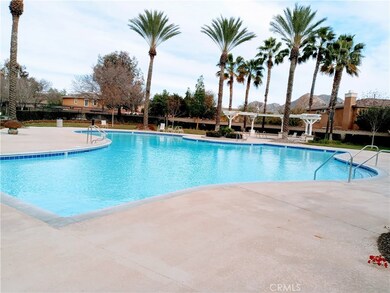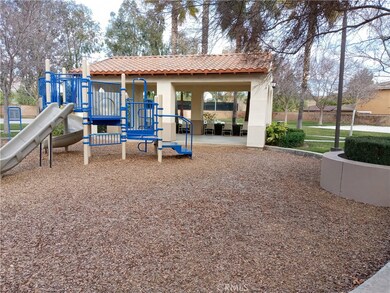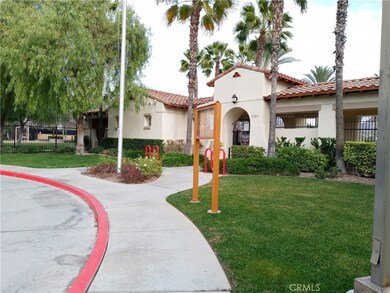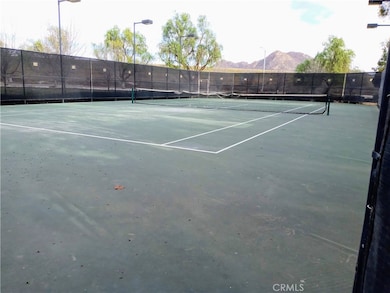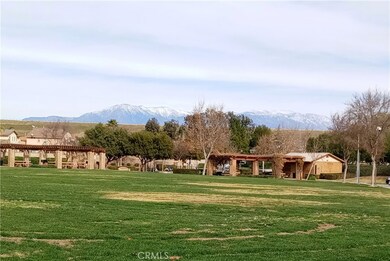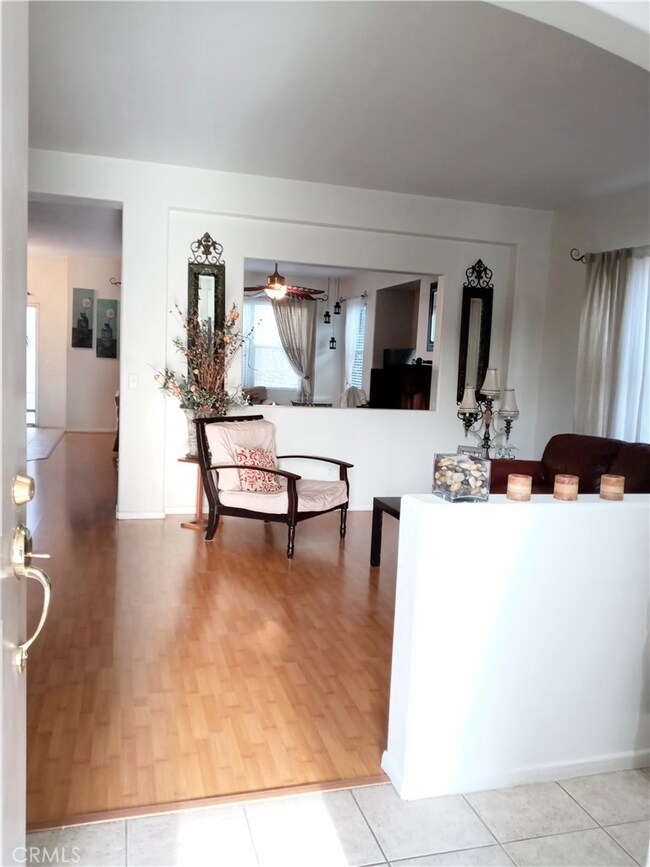
3962 Barbury Palms Way Perris, CA 92571
North Perris NeighborhoodEstimated Value: $558,000 - $567,000
Highlights
- Spa
- Dual Staircase
- Lawn
- Rancho Verde High School Rated A-
- Mountain View
- Community Pool
About This Home
As of May 20222 Story Home located in Villages of Avalon!! A great community!!, 3 bedrooms, 3 full bathrooms (Master bedroom has a walk-in closet & master bathroom), a Den downstairs that has potential for a 4th bedroom, formal living room, family room, dining area, fireplace(does NOT work), laundry room downstairs, 2 car garage. Amenities include Gated Pool & Spa/Hot Tub, Gated tennis court, Gated park with volleyball area, playground area & picnic/BBQ area. Jogging Trails. Open park with picnic/BBQ area, playground area. HOA security patrols the area. An HOA fee of $102/monthly is a small price to pay for all the great amenities. Val Verde Unified School District with great schools. Nearby you will find Lake Perris with campgrounds & water activities, the Toro Wapo Arena Event Center, a Motorcycle cross, and much more.
Last Agent to Sell the Property
CLAUDIA HUEZO
EMPIRE CAPITAL GROUP INC License #02132545 Listed on: 01/12/2022
Home Details
Home Type
- Single Family
Est. Annual Taxes
- $6,540
Year Built
- Built in 2003
Lot Details
- 4,356 Sq Ft Lot
- Wood Fence
- Front Yard Sprinklers
- Lawn
- Back and Front Yard
HOA Fees
- $102 Monthly HOA Fees
Parking
- 2 Car Attached Garage
- Parking Available
- Two Garage Doors
Home Design
- Planned Development
Interior Spaces
- 2,068 Sq Ft Home
- 2-Story Property
- Dual Staircase
- Gas Fireplace
- Entryway
- Family Room
- Living Room
- Den
- Mountain Views
Kitchen
- Gas Oven
- Gas Range
- Free-Standing Range
- Microwave
- Dishwasher
- Tile Countertops
- Disposal
Flooring
- Carpet
- Laminate
- Tile
- Vinyl
Bedrooms and Bathrooms
- 3 Bedrooms
- All Upper Level Bedrooms
- Walk-In Closet
- 3 Full Bathrooms
- Dual Sinks
- Dual Vanity Sinks in Primary Bathroom
- Bathtub
- Walk-in Shower
Laundry
- Laundry Room
- Washer and Gas Dryer Hookup
Outdoor Features
- Spa
- Exterior Lighting
Schools
- Avalon Elementary School
- Lakeside Middle School
Utilities
- Central Heating and Cooling System
- Heating System Uses Natural Gas
- Gas Water Heater
- Cable TV Available
Listing and Financial Details
- Tax Lot 99
- Tax Tract Number 22836
- Assessor Parcel Number 308242003
- $1,932 per year additional tax assessments
Community Details
Overview
- Front Yard Maintenance
- Villages Of Avalon Association, Phone Number (760) 634-4700
- Prescott Management HOA
Amenities
- Community Barbecue Grill
- Picnic Area
Recreation
- Tennis Courts
- Community Playground
- Community Pool
- Community Spa
- Jogging Track
- Bike Trail
Security
- Security Service
Ownership History
Purchase Details
Purchase Details
Home Financials for this Owner
Home Financials are based on the most recent Mortgage that was taken out on this home.Purchase Details
Home Financials for this Owner
Home Financials are based on the most recent Mortgage that was taken out on this home.Similar Homes in Perris, CA
Home Values in the Area
Average Home Value in this Area
Purchase History
| Date | Buyer | Sale Price | Title Company |
|---|---|---|---|
| Guerra Maria Eduarda | -- | None Available | |
| Guerra Maria E | -- | -- | |
| Guerra Maria E | $254,000 | First American Title Co |
Mortgage History
| Date | Status | Borrower | Loan Amount |
|---|---|---|---|
| Open | Guerra Maria E | $250,000 | |
| Closed | Guerra Maria E | $210,000 | |
| Closed | Guerra Maria E | $20,000 | |
| Closed | Guerra Maria E | $15,000 | |
| Closed | Guerra Maria E | $123,990 |
Property History
| Date | Event | Price | Change | Sq Ft Price |
|---|---|---|---|---|
| 05/09/2022 05/09/22 | Sold | $550,000 | +1.9% | $266 / Sq Ft |
| 04/08/2022 04/08/22 | Pending | -- | -- | -- |
| 03/29/2022 03/29/22 | Price Changed | $540,000 | +2.9% | $261 / Sq Ft |
| 03/19/2022 03/19/22 | Price Changed | $525,000 | +4.0% | $254 / Sq Ft |
| 03/01/2022 03/01/22 | For Sale | $505,000 | -8.2% | $244 / Sq Ft |
| 02/16/2022 02/16/22 | Off Market | $550,000 | -- | -- |
| 02/08/2022 02/08/22 | Price Changed | $505,000 | 0.0% | $244 / Sq Ft |
| 02/08/2022 02/08/22 | For Sale | $505,000 | +4.1% | $244 / Sq Ft |
| 02/04/2022 02/04/22 | Pending | -- | -- | -- |
| 01/12/2022 01/12/22 | For Sale | $485,000 | -- | $235 / Sq Ft |
Tax History Compared to Growth
Tax History
| Year | Tax Paid | Tax Assessment Tax Assessment Total Assessment is a certain percentage of the fair market value that is determined by local assessors to be the total taxable value of land and additions on the property. | Land | Improvement |
|---|---|---|---|---|
| 2023 | $6,540 | $561,000 | $51,000 | $510,000 |
| 2022 | $5,739 | $340,280 | $66,977 | $273,303 |
| 2021 | $5,623 | $333,609 | $65,664 | $267,945 |
| 2020 | $5,558 | $330,189 | $64,991 | $265,198 |
| 2019 | $5,295 | $323,440 | $63,440 | $260,000 |
| 2018 | $5,151 | $311,000 | $61,000 | $250,000 |
| 2017 | $4,862 | $288,000 | $57,000 | $231,000 |
| 2016 | $4,636 | $267,000 | $53,000 | $214,000 |
| 2015 | $4,434 | $250,000 | $49,000 | $201,000 |
| 2014 | $4,316 | $238,000 | $47,000 | $191,000 |
Agents Affiliated with this Home
-
C
Seller's Agent in 2022
CLAUDIA HUEZO
EMPIRE CAPITAL GROUP INC
(888) 324-7981
-
Rheuben Hall

Buyer's Agent in 2022
Rheuben Hall
eXp Realty of Southern California, Inc.
(909) 758-2108
1 in this area
55 Total Sales
Map
Source: California Regional Multiple Listing Service (CRMLS)
MLS Number: IV22006629
APN: 308-242-003
- 3613 Whieldon Dr
- 3860 Bella Isola Ln
- 1691 Dennison Dr
- 1561 Palma Bonita Ln
- 1747 Benedetto Point
- 3688 Alhambra Ln
- 1467 Avila Dr
- 1573 Blue Bonnet Way
- 3425 Turnout Way
- 1441 Palma Bonita Ln
- 3929 Albillo Loop
- 1429 Alta Palma Rd
- 1421 Alta Palma Rd
- 3080 Gazania Dr
- 3446 Farm Ln
- 3762 Segovia Dr
- 2098 Anise Dr
- 3506 Riverwalk Ct
- 3260 Ivy Ct
- 3762 Almansa Way
- 3962 Barbury Palms Way
- 3964 Barbury Palms Way
- 3960 Barbury Palms Way
- 3966 Barbury Palms Way
- 3958 Barbury Palms Way
- 3968 Barbury Palms Way
- 3956 Barbury Palms Way
- 3968 Coral Haven Ct
- 3969 Coral Haven Ct
- 3970 Barbury Palms Way
- 3954 Barbury Palms Way
- 3966 Coral Haven Ct
- 3967 Coral Haven Ct
- 3951 Coral Gables Rd
- 3971 Barbury Palms Way
- 3972 Barbury Palms Way
- 3952 Barbury Palms Way
- 3964 Coral Haven Ct
- 3949 Coral Gables Rd
- 3965 Coral Haven Ct
