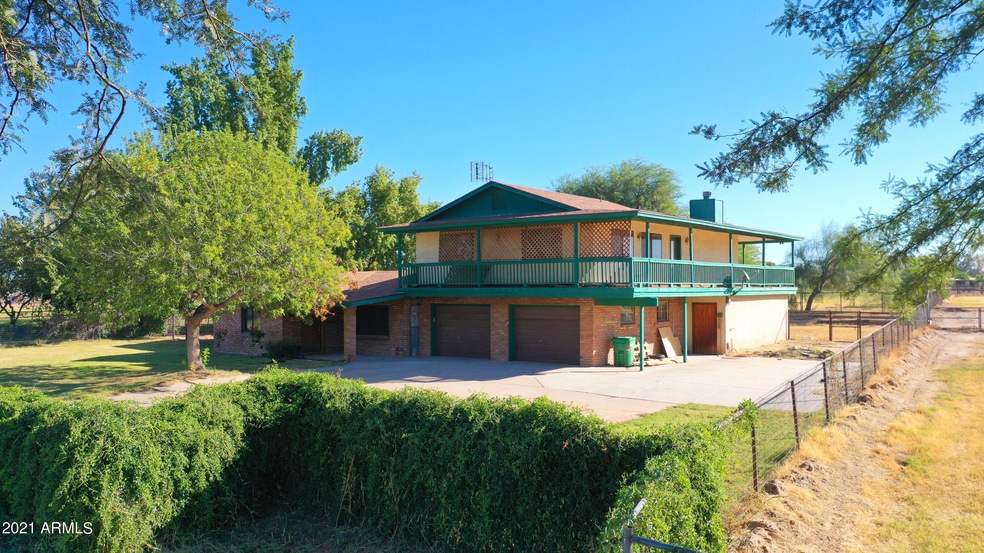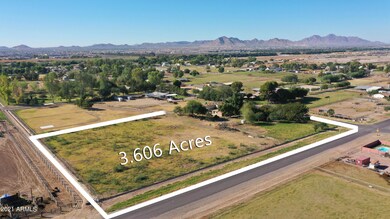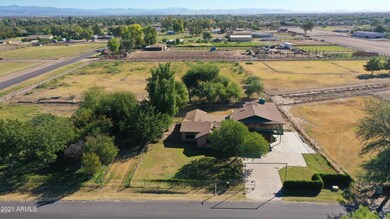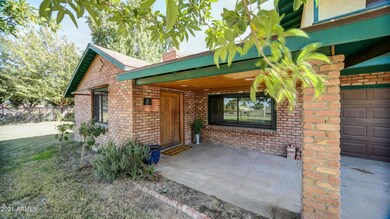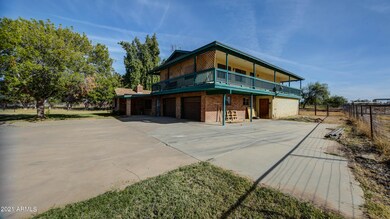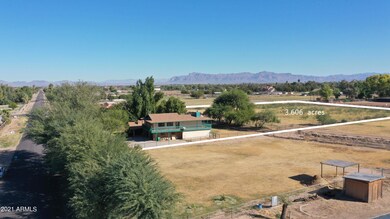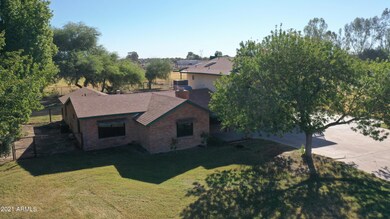
39625 N Taylor St San Tan Valley, AZ 85140
Highlights
- Horses Allowed On Property
- Gated Parking
- Mountain View
- RV Access or Parking
- 3.61 Acre Lot
- Fireplace in Primary Bedroom
About This Home
As of April 2022Enjoy living the quiet life with nearby amenities at this unique property featuring lush acreage with a grassy pasture, an orchard with over 20 fruit bearing trees (pecan, fig, apple, peach, almond, nectarine, apricot, pomegranate and citrus), grape vines, new chicken coop and more! New wood grain tile flooring on main level, updated main level bathroom, 2 new HVAC units, a whole home water softener, new front and North side windows, and new subpanel to name a few improvements...Inside find a large Family Room and open concept Kitchen with island, large pantry and a nearby Bonus Room with views to the back lawn and pasture beyond. Two bedrooms and a storage room share the North side hall and can be separated by a Barn Door. The Huge Owner's Suite is a two story living area with main level Sitting Room, Fireplace and Private Half Bathroom. A short walk up the stairs leads to the Owner's Suite Bedroom, covered patio and Full Bathroom with shower and soaking tub. Storage galore here with a Large tool / utility / storage room. Huge driveway with plenty of room to park big toys, tractor, trailers. Flood irrigation for orchard and pastures that require a separate membership. Surrounded by ranch homes with livestock. Spectacular views of the Superstition Mountains from the property and enjoy wide open spaces and the peaceful quiet of San Tan Valley. Escape to this private home surrounded by lush trees and green pastures. You won't believe you are in Metro Phoenix!
Last Agent to Sell the Property
Arizona Best Real Estate License #SA651310000 Listed on: 11/20/2021

Home Details
Home Type
- Single Family
Est. Annual Taxes
- $2,572
Year Built
- Built in 1978
Lot Details
- 3.61 Acre Lot
- Chain Link Fence
- Corner Lot
- Front and Back Yard Sprinklers
- Private Yard
- Grass Covered Lot
Parking
- 2 Car Direct Access Garage
- 6 Open Parking Spaces
- Garage Door Opener
- Gated Parking
- RV Access or Parking
Home Design
- Brick Exterior Construction
- Composition Roof
Interior Spaces
- 3,678 Sq Ft Home
- 2-Story Property
- Ceiling Fan
- Living Room with Fireplace
- 2 Fireplaces
- Mountain Views
- Washer and Dryer Hookup
Kitchen
- Kitchen Updated in 2021
- Eat-In Kitchen
- Breakfast Bar
- Electric Cooktop
- Kitchen Island
- Laminate Countertops
Flooring
- Floors Updated in 2021
- Tile Flooring
Bedrooms and Bathrooms
- 3 Bedrooms
- Fireplace in Primary Bedroom
- Bathroom Updated in 2021
- Primary Bathroom is a Full Bathroom
- 2.5 Bathrooms
- Bathtub With Separate Shower Stall
Schools
- Jack Harmon Elementary School
- J. O. Combs Middle School
- Combs High School
Utilities
- Central Air
- Heating Available
- Plumbing System Updated in 2021
- Wiring Updated in 2021
- Water Purifier
Additional Features
- Balcony
- Horses Allowed On Property
Community Details
- No Home Owners Association
- Association fees include no fees
- Country Mini Farms Subdivision
Listing and Financial Details
- Tax Lot 55
- Assessor Parcel Number 104-26-058
Ownership History
Purchase Details
Home Financials for this Owner
Home Financials are based on the most recent Mortgage that was taken out on this home.Purchase Details
Purchase Details
Home Financials for this Owner
Home Financials are based on the most recent Mortgage that was taken out on this home.Similar Homes in the area
Home Values in the Area
Average Home Value in this Area
Purchase History
| Date | Type | Sale Price | Title Company |
|---|---|---|---|
| Warranty Deed | $500,000 | Old Republic Title | |
| Trustee Deed | $236,437 | -- | |
| Warranty Deed | $254,000 | Fidelity National Title Agen |
Mortgage History
| Date | Status | Loan Amount | Loan Type |
|---|---|---|---|
| Open | $53,000 | Credit Line Revolving | |
| Open | $475,000 | New Conventional | |
| Previous Owner | $19,300 | Credit Line Revolving | |
| Previous Owner | $206,700 | Unknown | |
| Previous Owner | $203,200 | New Conventional |
Property History
| Date | Event | Price | Change | Sq Ft Price |
|---|---|---|---|---|
| 04/25/2022 04/25/22 | Sold | $800,000 | -8.6% | $218 / Sq Ft |
| 03/21/2022 03/21/22 | Pending | -- | -- | -- |
| 03/14/2022 03/14/22 | Price Changed | $875,000 | -5.4% | $238 / Sq Ft |
| 02/04/2022 02/04/22 | Price Changed | $924,900 | -2.6% | $251 / Sq Ft |
| 10/21/2021 10/21/21 | For Sale | $950,000 | +90.0% | $258 / Sq Ft |
| 02/20/2020 02/20/20 | Sold | $500,000 | -9.1% | $136 / Sq Ft |
| 01/14/2020 01/14/20 | Pending | -- | -- | -- |
| 12/21/2019 12/21/19 | For Sale | $550,000 | -- | $150 / Sq Ft |
Tax History Compared to Growth
Tax History
| Year | Tax Paid | Tax Assessment Tax Assessment Total Assessment is a certain percentage of the fair market value that is determined by local assessors to be the total taxable value of land and additions on the property. | Land | Improvement |
|---|---|---|---|---|
| 2025 | $2,488 | $52,464 | -- | -- |
| 2024 | $2,493 | $56,439 | -- | -- |
| 2023 | $2,499 | $54,633 | $33,316 | $21,317 |
| 2022 | $2,493 | $36,005 | $21,379 | $14,626 |
| 2021 | $2,572 | $35,135 | $0 | $0 |
| 2020 | $2,553 | $34,884 | $0 | $0 |
| 2019 | $2,488 | $30,873 | $0 | $0 |
| 2018 | $2,372 | $29,823 | $0 | $0 |
| 2017 | $2,311 | $23,787 | $0 | $0 |
| 2016 | $2,044 | $23,859 | $11,730 | $12,129 |
| 2014 | $1,855 | $18,673 | $6,367 | $12,306 |
Agents Affiliated with this Home
-
Kim Catalanotto

Seller's Agent in 2022
Kim Catalanotto
Arizona Best Real Estate
(602) 741-6788
8 in this area
36 Total Sales
-
Lee Cunningham

Buyer's Agent in 2022
Lee Cunningham
West USA Realty
(480) 797-2485
3 in this area
43 Total Sales
-
S
Seller's Agent in 2020
Sandy Betancourt
Square Realty
Map
Source: Arizona Regional Multiple Listing Service (ARMLS)
MLS Number: 6312434
APN: 104-26-058
- 185 W Marilyn Way
- 39247 N Prince Ave
- 661 W Via de Palmas
- 310 E Payton St
- 1272 W Camina Buena Vista
- 39729 N Collins Ln
- 39730 N Collins Ln
- 1301 W Via de Olivos
- 244 E La Estela Ln
- 1166 W Silver Creek Ln
- 1335 Via Del Oro
- 40435 N Kennedy Dr
- 39752 N Collins Ln
- 40458 N Prince Ave Unit 109
- 40458 N Prince Ave
- 567 E Bradstock Way
- 39801 N Trajen Place
- 312 Flax Dr
- 294 Flax Dr
- 278 Flax Dr
