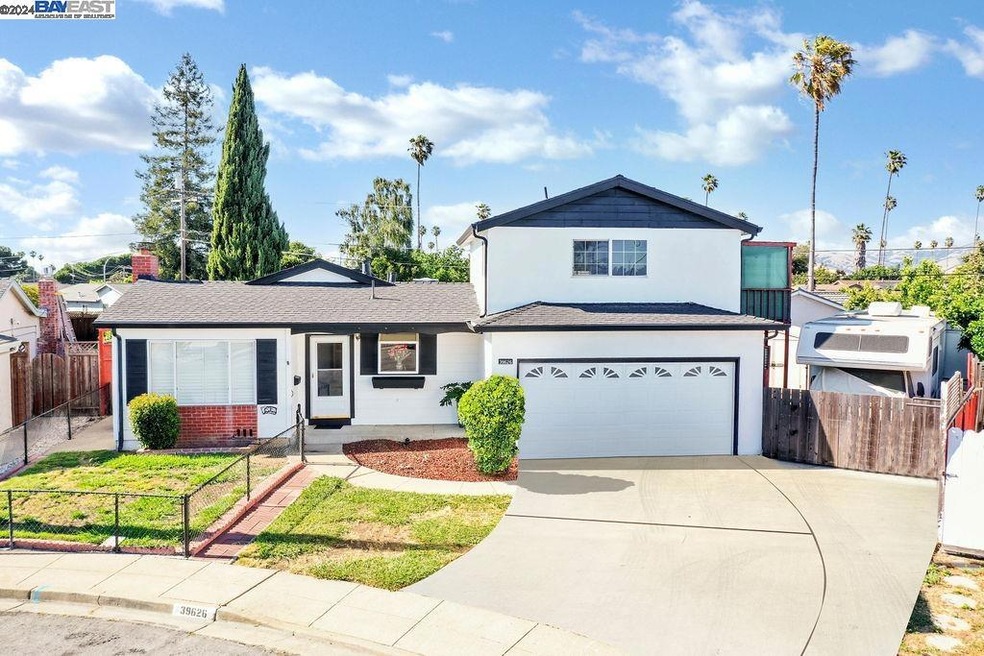
39626 Catamaran Ct Fremont, CA 94538
Sundale NeighborhoodHighlights
- In Ground Pool
- RV or Boat Parking
- Family Room with Fireplace
- Joseph Azevada Elementary School Rated A
- Updated Kitchen
- Traditional Architecture
About This Home
As of September 2024Huge price reduction for a home this size! This will go pretty quick at this price. Fantastic opportunity! This 4 bedroom and 3 full bath home with 1841 square feet of living space, plus a 285 square foot sun room is available for the first time in 2 generations. This home has a pool/spa combo, rv/boat parking on a large 7,040 square foot lot. New carpet and a lot of new paint make this home shine! The kitchen has great cabinetry and granite counters and stainless steel appliances. The convenient court location puts this home in the middle of everything Fremont! Minutes from the hospitals. Minutes from the softball park. Minutes from lake Elizabeth. A quick trip on Hwy 84 to Palo Alto. This is a great place to commute from ina family friendly sub division. Kennedy High is only blocks away! Home, pest, and roof inspections done. All necessary work has been done. The pool was not inspected. The bedroom upstairs could be an ADU as it has its own entrance, but no kitchen. There is plumbing for a sink. Having 2 masters is a great bonus!
Last Agent to Sell the Property
Scott Dunlop, Broker License #01362318 Listed on: 07/05/2024

Last Buyer's Agent
Robert Luecke
License #02036425
Home Details
Home Type
- Single Family
Est. Annual Taxes
- $1,720
Year Built
- Built in 1961
Lot Details
- 7,040 Sq Ft Lot
- Fenced
- Irregular Lot
- Back and Front Yard
Parking
- 2 Car Direct Access Garage
- Garage Door Opener
- RV or Boat Parking
Home Design
- Traditional Architecture
- Raised Foundation
- Shingle Roof
- Composition Shingle
- Stucco
Interior Spaces
- 2-Story Property
- Double Pane Windows
- Family Room with Fireplace
- 2 Fireplaces
- Living Room with Fireplace
- Sun or Florida Room
Kitchen
- Updated Kitchen
- Free-Standing Range
- Microwave
- Dishwasher
- Stone Countertops
- Disposal
Flooring
- Wood
- Laminate
- Tile
Bedrooms and Bathrooms
- 4 Bedrooms
- 3 Full Bathrooms
Laundry
- Laundry in Garage
- Washer and Dryer Hookup
Home Security
- Carbon Monoxide Detectors
- Fire and Smoke Detector
Pool
- In Ground Pool
- Spa
Outdoor Features
- Outdoor Storage
Utilities
- Cooling Available
- Forced Air Heating System
- Gas Water Heater
Listing and Financial Details
- Assessor Parcel Number 5312272
Community Details
Overview
- No Home Owners Association
- Bay East Association
- 28 Palms Subdivision
Recreation
- Community Pool or Spa Combo
Ownership History
Purchase Details
Home Financials for this Owner
Home Financials are based on the most recent Mortgage that was taken out on this home.Purchase Details
Similar Homes in Fremont, CA
Home Values in the Area
Average Home Value in this Area
Purchase History
| Date | Type | Sale Price | Title Company |
|---|---|---|---|
| Grant Deed | $1,600,000 | Wfg National Title Insurance C | |
| Deed | -- | -- |
Mortgage History
| Date | Status | Loan Amount | Loan Type |
|---|---|---|---|
| Open | $1,278,085 | New Conventional | |
| Previous Owner | $302,000 | New Conventional | |
| Previous Owner | $266,000 | Balloon | |
| Previous Owner | $50,000 | Stand Alone Second |
Property History
| Date | Event | Price | Change | Sq Ft Price |
|---|---|---|---|---|
| 02/04/2025 02/04/25 | Off Market | $1,600,000 | -- | -- |
| 09/06/2024 09/06/24 | Sold | $1,600,000 | +1.6% | $869 / Sq Ft |
| 08/05/2024 08/05/24 | Pending | -- | -- | -- |
| 07/29/2024 07/29/24 | Price Changed | $1,575,000 | -3.7% | $856 / Sq Ft |
| 07/05/2024 07/05/24 | For Sale | $1,635,000 | -- | $888 / Sq Ft |
Tax History Compared to Growth
Tax History
| Year | Tax Paid | Tax Assessment Tax Assessment Total Assessment is a certain percentage of the fair market value that is determined by local assessors to be the total taxable value of land and additions on the property. | Land | Improvement |
|---|---|---|---|---|
| 2024 | $1,720 | $79,292 | $28,363 | $57,929 |
| 2023 | $1,653 | $84,600 | $27,807 | $56,793 |
| 2022 | $1,601 | $75,942 | $27,262 | $55,680 |
| 2021 | $1,569 | $74,316 | $26,728 | $54,588 |
| 2020 | $1,477 | $80,483 | $26,454 | $54,029 |
| 2019 | $1,464 | $78,904 | $25,935 | $52,969 |
| 2018 | $1,431 | $77,357 | $25,426 | $51,931 |
| 2017 | $1,395 | $75,841 | $24,928 | $50,913 |
| 2016 | $1,355 | $74,353 | $24,439 | $49,914 |
| 2015 | $1,322 | $73,237 | $24,072 | $49,165 |
| 2014 | $1,287 | $71,803 | $23,601 | $48,202 |
Agents Affiliated with this Home
-
Scott Dunlop

Seller's Agent in 2024
Scott Dunlop
Scott Dunlop, Broker
(510) 468-1316
1 in this area
13 Total Sales
-
R
Buyer's Agent in 2024
Robert Luecke
Map
Source: Bay East Association of REALTORS®
MLS Number: 41065455
APN: 531-0022-072-00
- 39672 Royal Palm Dr
- 5499 Truman Place
- 5423 Buchanan Plc
- 39374 Mariposa Way
- 5033 Blacksand Rd
- 4842 Phelan Ave
- 5706 Willkie Place
- 5645 Lemke Place
- 4879 Boone Dr
- 39198 Blacow Rd
- 40025 Caffin Ct
- 5624 Chestnut Common
- 5441 Crimson Cir
- 4600 Nelson St
- 4760 Stevenson Blvd
- 39332 Wilford St
- 39344 Logan Dr
- 4510 Calaveras Ave
- 5618 Statice Common
- 5658 Statice Common
