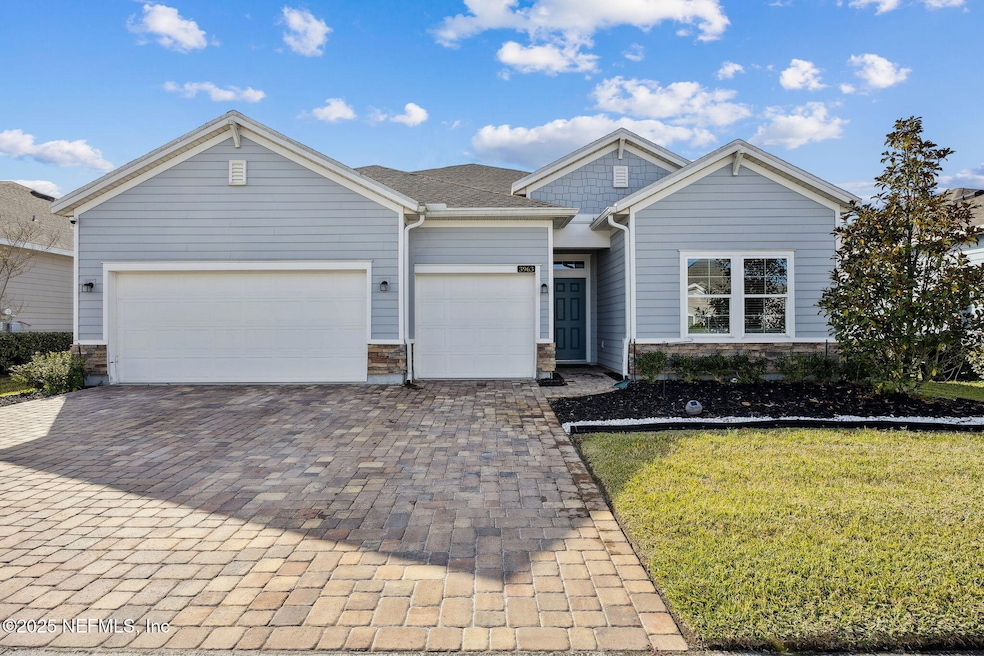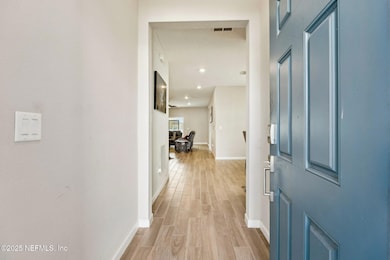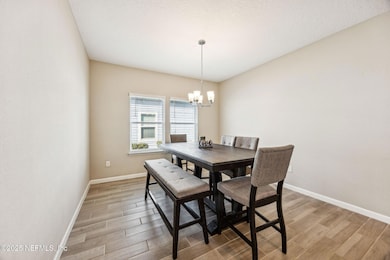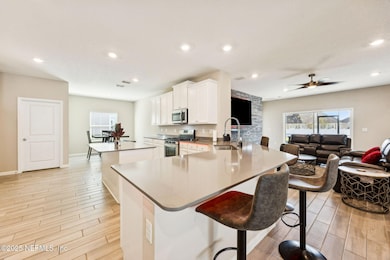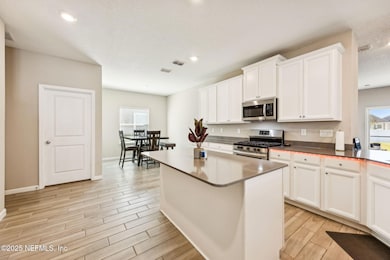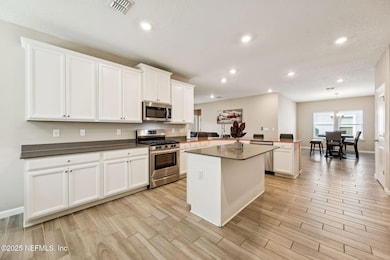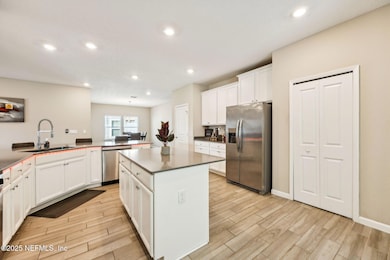3963 Pondside Ct Middleburg, FL 32068
Oakleaf NeighborhoodEstimated payment $3,029/month
Highlights
- Fitness Center
- Gated Community
- Clubhouse
- Tynes Elementary School Rated A-
- Open Floorplan
- Screened Porch
About This Home
Welcome home to this nearly new 4 bedroom, 3 bath home with a 3 car garage located on a cul de sac within the Oakleaf Plantation area. This home boasts features such as wood look tile flooring leading into an open floor plan with a large kitchen, stainless steel appliances, solid surface counters, breakfast bar, island and plenty of cabinets. The bedrooms are a split plan and the 4th bedroom has an en suite bathroom. To enjoy the Florida lifestyle, the lanai is screened and the backyard is fenced. The neighborhood has a resort style pool, pickleball courts, basketball court, a well equipped gym and playground area. The home is conveniently located near shopping and restaurants, Eagle Landing Golf Course and Oakleaf Town Center.
Home Details
Home Type
- Single Family
Est. Annual Taxes
- $8,070
Year Built
- Built in 2022
Lot Details
- 8,276 Sq Ft Lot
- Cul-De-Sac
- North Facing Home
- Back Yard Fenced
- Front and Back Yard Sprinklers
HOA Fees
- $10 Monthly HOA Fees
Parking
- 3 Car Garage
- Garage Door Opener
Home Design
- Entry on the 1st floor
- Shingle Roof
- Siding
Interior Spaces
- 2,267 Sq Ft Home
- 1-Story Property
- Open Floorplan
- Ceiling Fan
- Entrance Foyer
- Screened Porch
Kitchen
- Breakfast Area or Nook
- Breakfast Bar
- Gas Oven
- Gas Range
- Microwave
- Dishwasher
- Kitchen Island
- Disposal
Flooring
- Carpet
- Tile
Bedrooms and Bathrooms
- 4 Bedrooms
- Split Bedroom Floorplan
- Walk-In Closet
- 3 Full Bathrooms
- Bathtub With Separate Shower Stall
Laundry
- Laundry in unit
- Dryer
- Washer
Utilities
- Central Heating and Cooling System
- Natural Gas Connected
- Tankless Water Heater
Listing and Financial Details
- Assessor Parcel Number 18042500795305761
Community Details
Overview
- The Cam Team Association, Phone Number (904) 278-2338
- Greyhawk Subdivision
Recreation
- Tennis Courts
- Community Basketball Court
- Pickleball Courts
- Community Playground
- Fitness Center
- Park
- Dog Park
Additional Features
- Clubhouse
- Gated Community
Map
Home Values in the Area
Average Home Value in this Area
Tax History
| Year | Tax Paid | Tax Assessment Tax Assessment Total Assessment is a certain percentage of the fair market value that is determined by local assessors to be the total taxable value of land and additions on the property. | Land | Improvement |
|---|---|---|---|---|
| 2024 | $8,301 | $365,399 | $60,000 | $305,399 |
| 2023 | $8,301 | $356,990 | $0 | $0 |
| 2022 | $3,776 | $50,000 | $50,000 | $0 |
| 2021 | $3,163 | $12,000 | $12,000 | $0 |
Property History
| Date | Event | Price | List to Sale | Price per Sq Ft |
|---|---|---|---|---|
| 11/08/2025 11/08/25 | For Sale | $445,000 | -- | $196 / Sq Ft |
Purchase History
| Date | Type | Sale Price | Title Company |
|---|---|---|---|
| Special Warranty Deed | -- | Lennar Title |
Mortgage History
| Date | Status | Loan Amount | Loan Type |
|---|---|---|---|
| Open | $435,000 | Balloon |
Source: realMLS (Northeast Florida Multiple Listing Service)
MLS Number: 2117094
APN: 18-04-25-007953-057-61
- 3958 Pondside Ct
- 982 Oakland Hills Ave
- 3956 Cloverdale Ct
- 3916 Cloverdale Ct
- 944 Laurel Valley Dr
- 3668 Eagle Rock Rd
- 3691 Eagle Rock Rd
- 835 Laurel Valley Dr
- 1728 Amberly Dr
- 809 Laurel Valley Dr
- 3757 Eagle Rock Rd
- 00 Royal Pines Dr
- 0 Royal Pines Dr
- 523 Tynes Blvd
- 3763 Eagle Rock Rd
- 1520 Autumn Pines Dr
- 1524 Autumn Pines Dr
- 1137 Autumn Pines Dr
- 1479 Shadow Creek Dr
- 3819 Eagle Rock Rd
- 982 Oakland Hills Ave
- 1021 Oakland Hills Ave
- 512 Tynes Blvd
- 1762 Amberly Dr
- 849 Quiet Stone Ln
- 824 Integra Park Dr
- 931 Voyager Trail
- 517 Southwood Way
- 3757 Chasing Falls Rd
- 4111 Sandhill Crane Terrace
- 3525 Live Oak Hollow Dr
- 3582 Live Oak Hollow Dr
- 955 Otter Creek Dr
- 3284 Chestnut Ridge Way
- 3314 Horseshoe Trail Dr
- 887 Sunny Stroll Dr
- 835 Celebration Ln
- 3298 Roundabout Dr
- 734 Celebration Ln
- 929 Raindrop Ln
