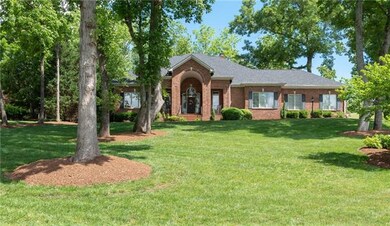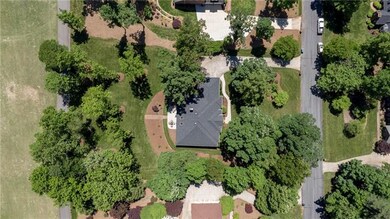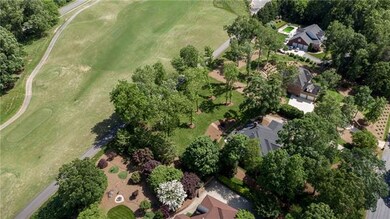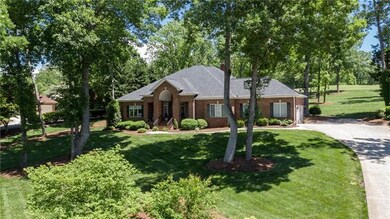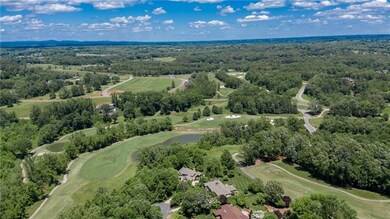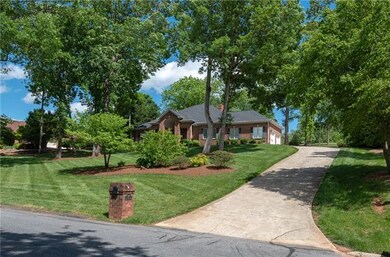
3964 Deer Run Dr NE Conover, NC 28613
Highlights
- Wood Flooring
- Attached Garage
- Kitchen Island
- Shuford Elementary School Rated A
- Walk-In Closet
- Level Lot
About This Home
As of July 2025Just listed in Rock Barn Country Club & Spa is this one level all brick home located on the #18th hole of the Robert Trent Jones golf course. This home has immaculate detail and outstanding quality throughout. The grand entryway is stunning and introduces a large foyer area. The great room has moldings, archways, hardwood flooring and a wood burning fireplace. The oversized kitchen has an eat-at, granite topped island w/ cooktop, custom built in's, pantry, computer niche, and large dining area. For formal gatherings, a large dining room is just around the corner. Master bedroom w/ access to the back patio, has a MBA featuring separate, double vanity sinks, WIC, & tile flooring. Bedrooms 2 & 3 share a "Jack & Jill" style bath and are close by to the master. Laundry room has a sink & built-in's. Back screened in porch/patio is a great place to entertain while enjoying the beautiful landscaping. Double attached garage has extra utility storage. Call to see this home today!
Last Agent to Sell the Property
RE/MAX Legendary License #242257 Listed on: 05/14/2019

Last Buyer's Agent
Kristi Lee
Homes With Cachet LLC License #242633
Home Details
Home Type
- Single Family
Year Built
- Built in 1994
HOA Fees
- $33 Monthly HOA Fees
Parking
- Attached Garage
Interior Spaces
- Wood Burning Fireplace
- Crawl Space
- Permanent Attic Stairs
- Kitchen Island
Flooring
- Wood
- Tile
Bedrooms and Bathrooms
- Walk-In Closet
Additional Features
- Level Lot
- Septic Tank
Community Details
- Gene Rowland Association, Phone Number (828) 612-9542
Listing and Financial Details
- Assessor Parcel Number 375314424824
- Tax Block U
Ownership History
Purchase Details
Home Financials for this Owner
Home Financials are based on the most recent Mortgage that was taken out on this home.Purchase Details
Home Financials for this Owner
Home Financials are based on the most recent Mortgage that was taken out on this home.Purchase Details
Home Financials for this Owner
Home Financials are based on the most recent Mortgage that was taken out on this home.Purchase Details
Home Financials for this Owner
Home Financials are based on the most recent Mortgage that was taken out on this home.Purchase Details
Home Financials for this Owner
Home Financials are based on the most recent Mortgage that was taken out on this home.Purchase Details
Home Financials for this Owner
Home Financials are based on the most recent Mortgage that was taken out on this home.Purchase Details
Similar Homes in Conover, NC
Home Values in the Area
Average Home Value in this Area
Purchase History
| Date | Type | Sale Price | Title Company |
|---|---|---|---|
| Warranty Deed | $700,000 | None Listed On Document | |
| Warranty Deed | $700,000 | None Listed On Document | |
| Warranty Deed | $680,000 | Eckard Jennifer E | |
| Special Warranty Deed | -- | Investors Title | |
| Interfamily Deed Transfer | -- | None Available | |
| Warranty Deed | $419,000 | Investors Title Ins Co | |
| Warranty Deed | $362,000 | Attorney | |
| Deed | $42,000 | -- |
Mortgage History
| Date | Status | Loan Amount | Loan Type |
|---|---|---|---|
| Open | $400,000 | VA | |
| Closed | $400,000 | VA | |
| Previous Owner | $280,000 | New Conventional | |
| Previous Owner | $334,000 | New Conventional | |
| Previous Owner | $334,000 | New Conventional | |
| Previous Owner | $335,200 | New Conventional | |
| Previous Owner | $320,000 | New Conventional | |
| Previous Owner | $152,000 | New Conventional |
Property History
| Date | Event | Price | Change | Sq Ft Price |
|---|---|---|---|---|
| 07/07/2025 07/07/25 | Sold | $700,000 | -5.3% | $188 / Sq Ft |
| 04/04/2025 04/04/25 | For Sale | $739,000 | +8.7% | $199 / Sq Ft |
| 07/22/2022 07/22/22 | Sold | $680,000 | +3.8% | $178 / Sq Ft |
| 05/13/2022 05/13/22 | For Sale | $655,000 | +56.3% | $172 / Sq Ft |
| 07/30/2019 07/30/19 | Sold | $419,000 | -4.6% | $161 / Sq Ft |
| 05/30/2019 05/30/19 | Pending | -- | -- | -- |
| 05/14/2019 05/14/19 | For Sale | $439,000 | +21.4% | $168 / Sq Ft |
| 05/06/2016 05/06/16 | Sold | $361,600 | -9.6% | $137 / Sq Ft |
| 04/18/2016 04/18/16 | Pending | -- | -- | -- |
| 10/29/2015 10/29/15 | For Sale | $399,900 | -- | $151 / Sq Ft |
Tax History Compared to Growth
Tax History
| Year | Tax Paid | Tax Assessment Tax Assessment Total Assessment is a certain percentage of the fair market value that is determined by local assessors to be the total taxable value of land and additions on the property. | Land | Improvement |
|---|---|---|---|---|
| 2024 | $3,319 | $649,800 | $146,600 | $503,200 |
| 2023 | $3,191 | $469,300 | $146,600 | $322,700 |
| 2022 | $3,309 | $469,300 | $146,600 | $322,700 |
| 2021 | $2,887 | $421,500 | $146,600 | $274,900 |
| 2020 | $2,887 | $421,500 | $146,600 | $274,900 |
| 2019 | $2,803 | $421,500 | $0 | $0 |
| 2018 | $3,018 | $453,800 | $170,600 | $283,200 |
| 2017 | $3,018 | $0 | $0 | $0 |
| 2016 | $2,972 | $0 | $0 | $0 |
| 2015 | $3,040 | $453,750 | $170,600 | $283,150 |
| 2014 | $3,040 | $506,600 | $196,700 | $309,900 |
Agents Affiliated with this Home
-
Jennifer Walker

Seller's Agent in 2025
Jennifer Walker
Keller Williams Advantage
(704) 472-5089
2 in this area
151 Total Sales
-
Joan Everett

Buyer's Agent in 2025
Joan Everett
The Joan Killian Everett Company, LLC
(828) 638-1666
31 in this area
444 Total Sales
-
Christy Shepard
C
Buyer Co-Listing Agent in 2025
Christy Shepard
The Joan Killian Everett Company, LLC
(847) 852-6994
33 Total Sales
-
S
Seller's Agent in 2022
Shelley Miller
EXP Realty LLC Mooresville
-
Amanda Stokes

Seller's Agent in 2019
Amanda Stokes
RE/MAX
(828) 234-9553
69 in this area
430 Total Sales
-
K
Buyer's Agent in 2019
Kristi Lee
Homes With Cachet LLC
Map
Source: Canopy MLS (Canopy Realtor® Association)
MLS Number: CAR3507246
APN: 3753144248240000
- 4122 Ridge Dr NE Unit 86
- 4177 Ridge Dr NE Unit 1
- 3771 Sarazen Ct NE
- 3730 Club House Dr NE
- 4227 Holly Cir NE
- 2519 Birdie Ln NE Unit 1
- 2488 Birdie Ln NE
- 4129 Holly Cir NE
- 4210 Holly Cir NE
- 2757 Trent Dr NE
- 2425 Birdie Ln NE
- 2771 Trent Dr NE Unit 5
- 3796 Rock Bridge Dr NE Unit 54
- 3814 Rock Bridge Dr NE Unit 55
- 2767 Player Cir NE Unit 120-121A
- 2488 Compass St
- 2774 Palmer Dr NE
- 2857 Palmer Dr NE
- 2863 Palmer Dr NE Unit 36
- 2846 Snead Ct NE

