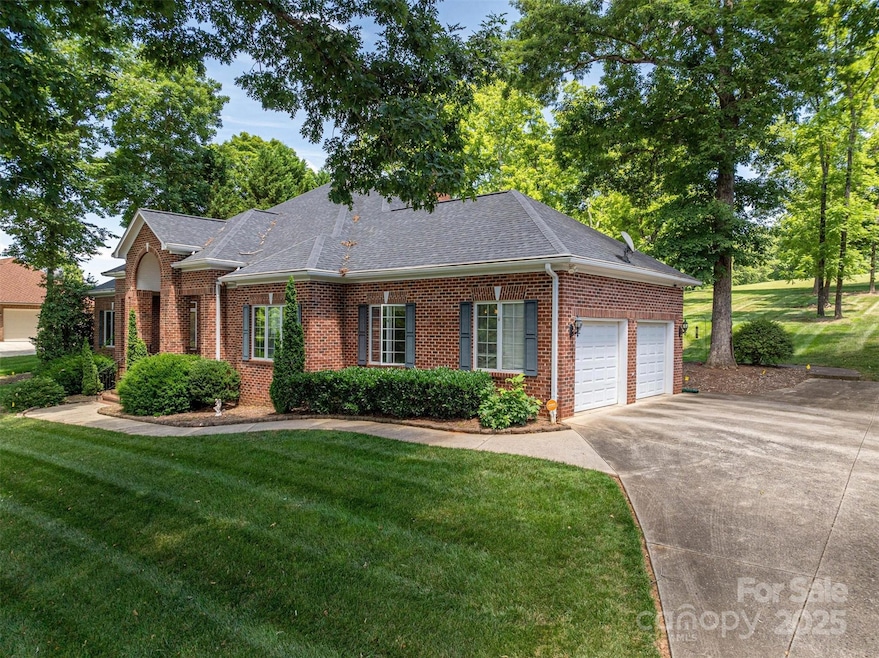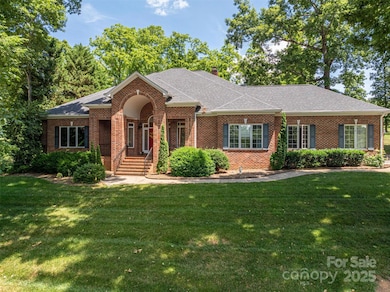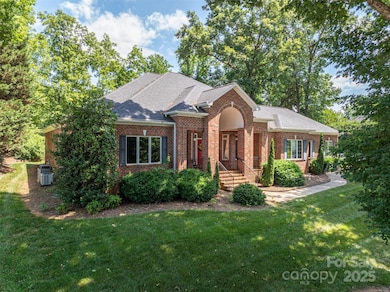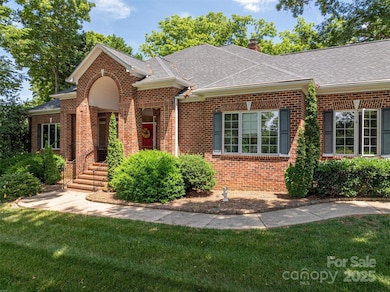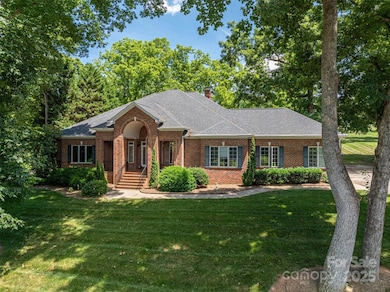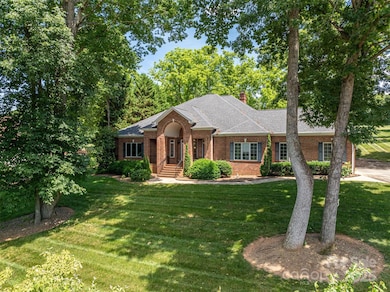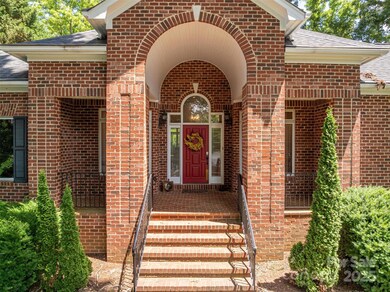
3964 Deer Run Dr NE Conover, NC 28613
Highlights
- Wood Flooring
- Screened Porch
- 2 Car Attached Garage
- Shuford Elementary School Rated A
- Double Oven
- Built-In Features
About This Home
As of July 2025This gorgeous sprawling 1.5 story home is located in the premier community of Rock Barn! The main level features a semi-open concept floor plan, hardwood floors throughout the living areas & bedrooms. Small office nook off of the foyer, formal dining room, spacious family room w/fireplace & built-ins, large kitchen w/island, quartz countertops, ample storage, pull out drawers in the pantry & large open dining/sitting area. The 1/2 bath is tucked away between the dining room & kitchen. All season porch & patio can be accessed through the kitchen & the primary BR & has views of the 18th fairway of Robert Trent Jones private golf course. The primary bedroom has a large bath, walk in tile shower, double vanities & custom walk in closet. 2 additional bedrooms, full bath & laundry room w/folding counter & utility sink. The upper level has storage in the walk in attic, flex room used as an office, recreation/media room w/pool table that will stay, guest bedroom, full bath w/walk in shower.
Last Agent to Sell the Property
Keller Williams Advantage Brokerage Email: jenncohomes@gmail.com License #213147 Listed on: 04/04/2025

Home Details
Home Type
- Single Family
Est. Annual Taxes
- $3,319
Year Built
- Built in 1994
HOA Fees
- $44 Monthly HOA Fees
Parking
- 2 Car Attached Garage
Home Design
- Four Sided Brick Exterior Elevation
Interior Spaces
- 1.5-Story Property
- Built-In Features
- Living Room with Fireplace
- Screened Porch
- Crawl Space
Kitchen
- Double Oven
- Electric Cooktop
- Microwave
- Dishwasher
- Kitchen Island
Flooring
- Wood
- Tile
- Vinyl
Bedrooms and Bathrooms
- Walk-In Closet
Schools
- Shuford Elementary School
- Newton Conover Middle School
- Newton Conover High School
Utilities
- Central Air
- Heat Pump System
- Tankless Water Heater
- Gas Water Heater
- Septic Tank
- Cable TV Available
Additional Features
- Patio
- Property is zoned R-20
Community Details
- Rock Barn Subdivision
- Mandatory home owners association
Listing and Financial Details
- Assessor Parcel Number 3753144248240000
- Tax Block U
Ownership History
Purchase Details
Home Financials for this Owner
Home Financials are based on the most recent Mortgage that was taken out on this home.Purchase Details
Home Financials for this Owner
Home Financials are based on the most recent Mortgage that was taken out on this home.Purchase Details
Home Financials for this Owner
Home Financials are based on the most recent Mortgage that was taken out on this home.Purchase Details
Home Financials for this Owner
Home Financials are based on the most recent Mortgage that was taken out on this home.Purchase Details
Home Financials for this Owner
Home Financials are based on the most recent Mortgage that was taken out on this home.Purchase Details
Home Financials for this Owner
Home Financials are based on the most recent Mortgage that was taken out on this home.Purchase Details
Similar Homes in Conover, NC
Home Values in the Area
Average Home Value in this Area
Purchase History
| Date | Type | Sale Price | Title Company |
|---|---|---|---|
| Warranty Deed | $700,000 | None Listed On Document | |
| Warranty Deed | $700,000 | None Listed On Document | |
| Warranty Deed | $680,000 | Eckard Jennifer E | |
| Special Warranty Deed | -- | Investors Title | |
| Interfamily Deed Transfer | -- | None Available | |
| Warranty Deed | $419,000 | Investors Title Ins Co | |
| Warranty Deed | $362,000 | Attorney | |
| Deed | $42,000 | -- |
Mortgage History
| Date | Status | Loan Amount | Loan Type |
|---|---|---|---|
| Open | $400,000 | VA | |
| Closed | $400,000 | VA | |
| Previous Owner | $280,000 | New Conventional | |
| Previous Owner | $334,000 | New Conventional | |
| Previous Owner | $334,000 | New Conventional | |
| Previous Owner | $335,200 | New Conventional | |
| Previous Owner | $320,000 | New Conventional | |
| Previous Owner | $152,000 | New Conventional |
Property History
| Date | Event | Price | Change | Sq Ft Price |
|---|---|---|---|---|
| 07/07/2025 07/07/25 | Sold | $700,000 | -5.3% | $188 / Sq Ft |
| 04/04/2025 04/04/25 | For Sale | $739,000 | +8.7% | $199 / Sq Ft |
| 07/22/2022 07/22/22 | Sold | $680,000 | +3.8% | $178 / Sq Ft |
| 05/13/2022 05/13/22 | For Sale | $655,000 | +56.3% | $172 / Sq Ft |
| 07/30/2019 07/30/19 | Sold | $419,000 | -4.6% | $161 / Sq Ft |
| 05/30/2019 05/30/19 | Pending | -- | -- | -- |
| 05/14/2019 05/14/19 | For Sale | $439,000 | +21.4% | $168 / Sq Ft |
| 05/06/2016 05/06/16 | Sold | $361,600 | -9.6% | $137 / Sq Ft |
| 04/18/2016 04/18/16 | Pending | -- | -- | -- |
| 10/29/2015 10/29/15 | For Sale | $399,900 | -- | $151 / Sq Ft |
Tax History Compared to Growth
Tax History
| Year | Tax Paid | Tax Assessment Tax Assessment Total Assessment is a certain percentage of the fair market value that is determined by local assessors to be the total taxable value of land and additions on the property. | Land | Improvement |
|---|---|---|---|---|
| 2024 | $3,319 | $649,800 | $146,600 | $503,200 |
| 2023 | $3,191 | $469,300 | $146,600 | $322,700 |
| 2022 | $3,309 | $469,300 | $146,600 | $322,700 |
| 2021 | $2,887 | $421,500 | $146,600 | $274,900 |
| 2020 | $2,887 | $421,500 | $146,600 | $274,900 |
| 2019 | $2,803 | $421,500 | $0 | $0 |
| 2018 | $3,018 | $453,800 | $170,600 | $283,200 |
| 2017 | $3,018 | $0 | $0 | $0 |
| 2016 | $2,972 | $0 | $0 | $0 |
| 2015 | $3,040 | $453,750 | $170,600 | $283,150 |
| 2014 | $3,040 | $506,600 | $196,700 | $309,900 |
Agents Affiliated with this Home
-
Jennifer Walker

Seller's Agent in 2025
Jennifer Walker
Keller Williams Advantage
(704) 472-5089
2 in this area
151 Total Sales
-
Joan Everett

Buyer's Agent in 2025
Joan Everett
The Joan Killian Everett Company, LLC
(828) 638-1666
31 in this area
444 Total Sales
-
Christy Shepard
C
Buyer Co-Listing Agent in 2025
Christy Shepard
The Joan Killian Everett Company, LLC
(847) 852-6994
33 Total Sales
-
S
Seller's Agent in 2022
Shelley Miller
EXP Realty LLC Mooresville
-
Amanda Stokes

Seller's Agent in 2019
Amanda Stokes
RE/MAX
(828) 234-9553
69 in this area
430 Total Sales
-
K
Buyer's Agent in 2019
Kristi Lee
Homes With Cachet LLC
Map
Source: Canopy MLS (Canopy Realtor® Association)
MLS Number: 4241834
APN: 3753144248240000
- 4122 Ridge Dr NE Unit 86
- 4177 Ridge Dr NE Unit 1
- 3771 Sarazen Ct NE
- 3730 Club House Dr NE
- 4227 Holly Cir NE
- 2519 Birdie Ln NE Unit 1
- 2488 Birdie Ln NE
- 4129 Holly Cir NE
- 4210 Holly Cir NE
- 2757 Trent Dr NE
- 2425 Birdie Ln NE
- 2771 Trent Dr NE Unit 5
- 3796 Rock Bridge Dr NE Unit 54
- 3814 Rock Bridge Dr NE Unit 55
- 2767 Player Cir NE Unit 120-121A
- 2488 Compass St
- 2774 Palmer Dr NE
- 2857 Palmer Dr NE
- 2863 Palmer Dr NE Unit 36
- 2846 Snead Ct NE
