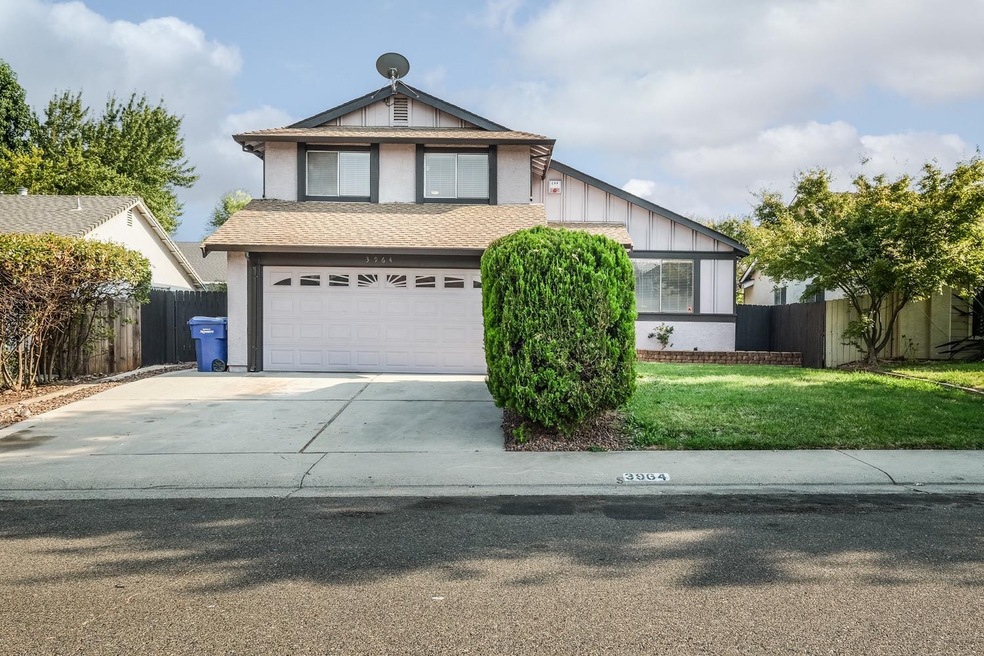
$385,000
- 3 Beds
- 1 Bath
- 960 Sq Ft
- 7346 Holbrook Way
- North Highlands, CA
Charming Home with Fruit-Filled Garden in Prime North Highlands Location! Welcome to this perfect starter home with comfortable living space on a spacious lot. The backyard is a gardener's dream - with irrigation, featuring established oranges, persimmons, Asian pears, pomegranates, plums, limes, tomatoes, figs, and green peppers perfect for farm-to-table living. Located in a quiet
Daniela Darrow CLA Realty
