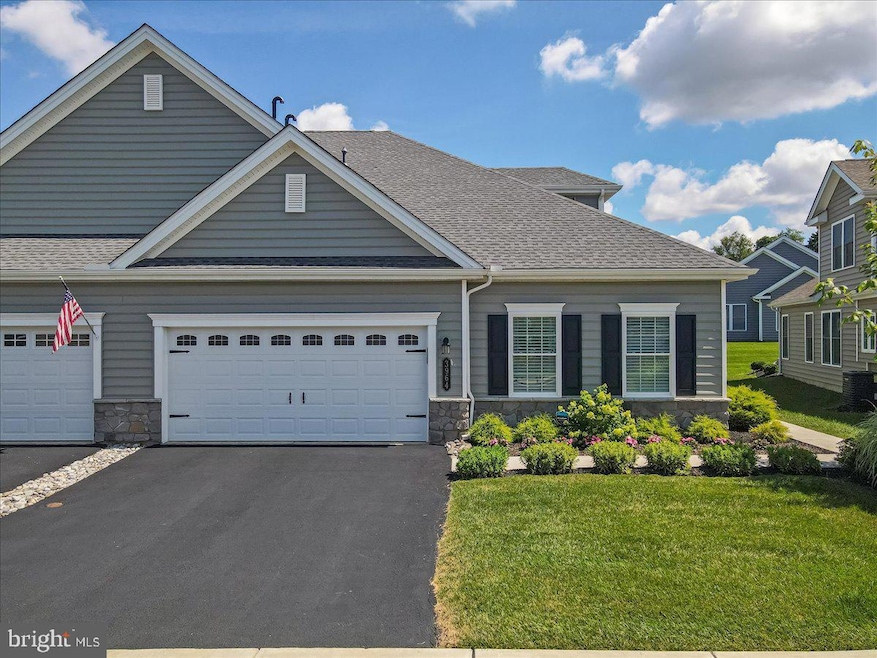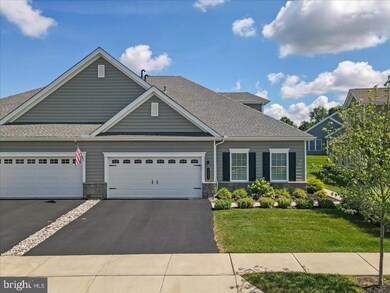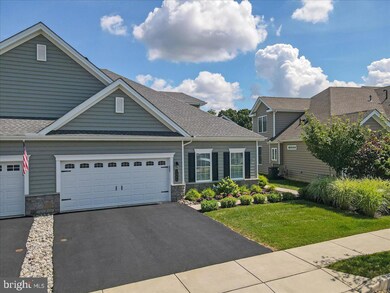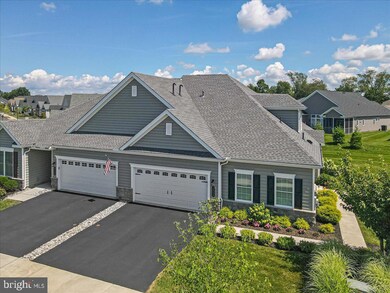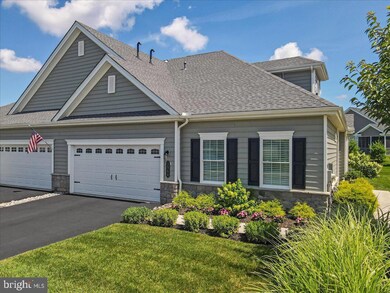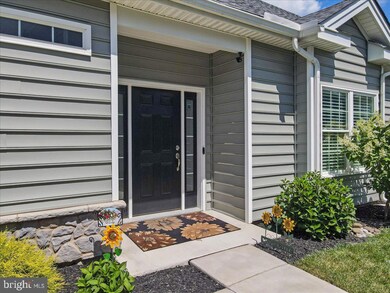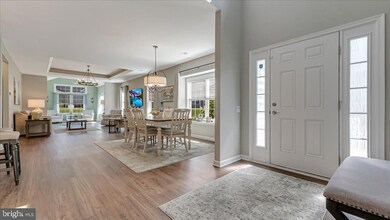
3964 Victors Way Easton, PA 18045
Estimated payment $4,104/month
Highlights
- Very Popular Property
- Panoramic View
- Community Pool
- Senior Living
- Rambler Architecture
- Community Center
About This Home
Welcome to resort-style living in this desirable 55+ community nestled on a scenic golf course! This beautifully maintained 2-bedroom, 2-bath home offers comfort and convenience in a vibrant setting. Enjoy an incredible array of amenities, including a golf simulator, pool, hot tub, and a stunning community center featuring a full kitchen, movie theater, doggie spa, conference room, weight and yoga rooms, and billiards lounge. Conveniently located just minutes from hospitals, shopping, dining, and major highways, this home combines luxury with lifestyle. Snow removal and lawn care are included, so you can spend more time enjoying the lifestyle you deserve! Come experience low-maintenance living at its finest!
Townhouse Details
Home Type
- Townhome
Est. Annual Taxes
- $6,283
Year Built
- Built in 2021
Lot Details
- 2,520 Sq Ft Lot
HOA Fees
- $318 Monthly HOA Fees
Parking
- 2 Car Attached Garage
- Parking Storage or Cabinetry
- Driveway
- Off-Street Parking
Home Design
- Semi-Detached or Twin Home
- Rambler Architecture
- Fiberglass Roof
- Asphalt Roof
- Stone Siding
- Vinyl Siding
Interior Spaces
- 1,813 Sq Ft Home
- Property has 1 Level
- Living Room
- Dining Room
- Panoramic Views
- Laundry Room
Bedrooms and Bathrooms
- 2 Main Level Bedrooms
- En-Suite Primary Bedroom
- 2 Full Bathrooms
Utilities
- Forced Air Heating and Cooling System
- Natural Gas Water Heater
Listing and Financial Details
- Tax Lot M8
- Assessor Parcel Number M8-1-2A-25T-0205
Community Details
Overview
- Senior Living
- $954 Capital Contribution Fee
- Association fees include snow removal, lawn maintenance
- Senior Community | Residents must be 55 or older
- Traditions Of America At Green Pond Subdivision
Amenities
- Community Center
Recreation
- Community Pool
- Community Spa
Map
Home Values in the Area
Average Home Value in this Area
Tax History
| Year | Tax Paid | Tax Assessment Tax Assessment Total Assessment is a certain percentage of the fair market value that is determined by local assessors to be the total taxable value of land and additions on the property. | Land | Improvement |
|---|---|---|---|---|
| 2025 | $861 | $79,700 | $27,400 | $52,300 |
| 2024 | $6,116 | $79,700 | $27,400 | $52,300 |
| 2023 | $6,136 | $79,700 | $27,400 | $52,300 |
| 2022 | $5,738 | $75,200 | $21,100 | $54,100 |
| 2021 | $15 | $200 | $200 | $0 |
Property History
| Date | Event | Price | Change | Sq Ft Price |
|---|---|---|---|---|
| 07/21/2025 07/21/25 | For Sale | $589,000 | +49.0% | $325 / Sq Ft |
| 09/24/2021 09/24/21 | Sold | $395,399 | 0.0% | $223 / Sq Ft |
| 09/24/2021 09/24/21 | Pending | -- | -- | -- |
| 09/24/2021 09/24/21 | For Sale | $395,399 | -- | $223 / Sq Ft |
Purchase History
| Date | Type | Sale Price | Title Company |
|---|---|---|---|
| Deed | $395,399 | Hamilton Abstract Company |
Similar Homes in Easton, PA
Source: Bright MLS
MLS Number: PANH2008262
APN: M8 1 2A-25T 0205
- 3855 Victors Way
- 3896 Independence Dr
- 3912 Independence Dr
- 5755 Green Pond Rd
- 4210 Myriah Ct
- 102 Franklin Ct
- 3554 Magnolia Dr
- 108 Brandywine Dr
- 4325 Crosswinds Dr
- 0 Hecktown Rd
- 4023 Oakland Rd
- 232 Cobblestone Ln
- 4164 Hecktown Rd
- 4134 Meadow View Dr Unit Lot 2
- 4006 Easton Ave
- 4006 Hecktown Rd
- 2877 Hope Ridge Dr
- 3618 Hecktown Rd
- 3420 Temple Ct
- 17 Timber Trail
- 3855 Victors Way
- 2000 Meyer Ln
- 4550 Falmer Dr
- 4290 Crosswinds Dr
- 2407 Cook Dr
- 372 Berkley St
- 3800 Farmersville Rd Unit 2
- 4883 Riley Rd
- 4883 Riley Rd Unit Oak
- 4883 Riley Rd Unit Magnolia
- 4057 Vaughn St
- 3201 Highfield Dr Unit Ste G
- 3839 Freemansburg Ave
- 1952 Wagner Dr Unit H
- 2655 Eldridge Ave Unit Lower Level
- 23 Rosemont Ct Unit 23 A
- 4429 Steuben Rd Unit 206
- 1531 Chateau Place Unit B
- 2080 Johnston Dr
- 3308 Nightingale Dr
