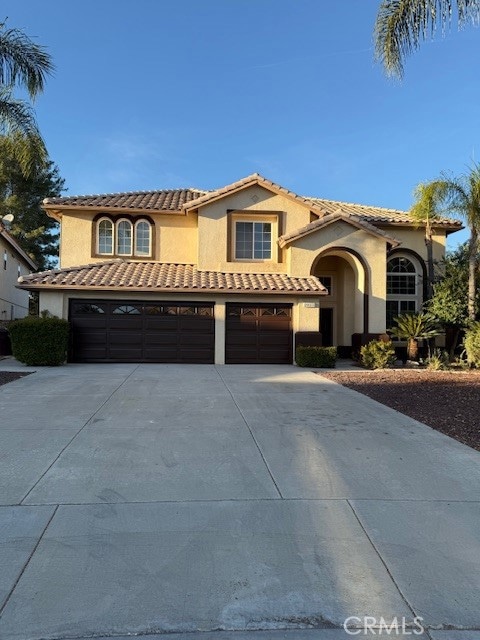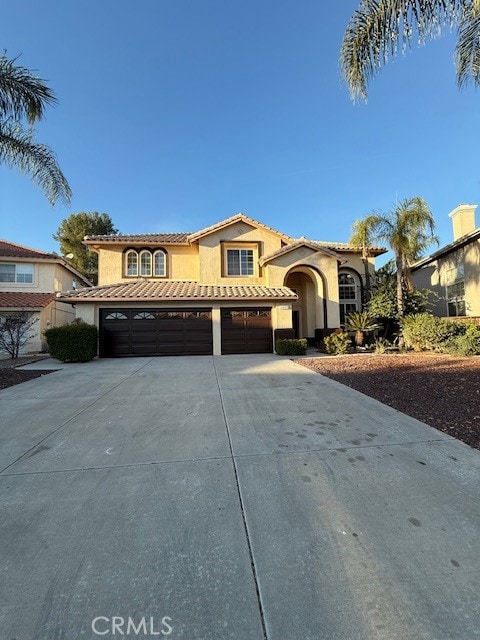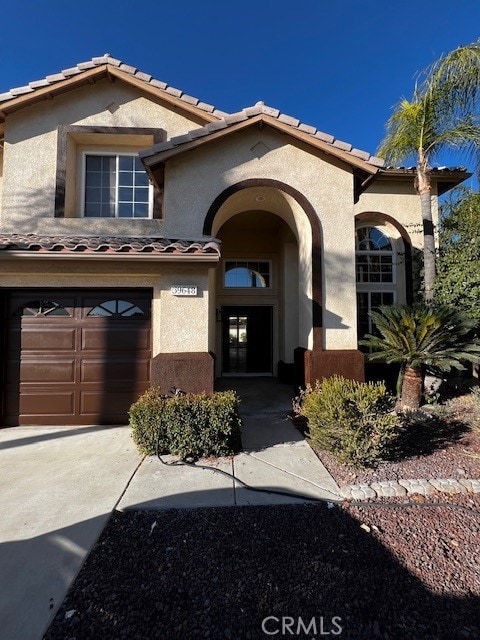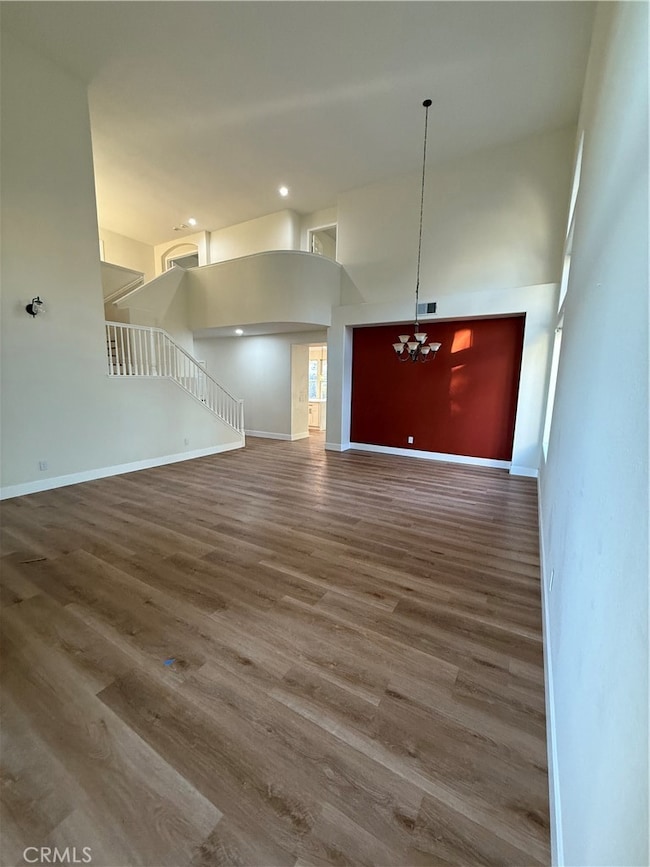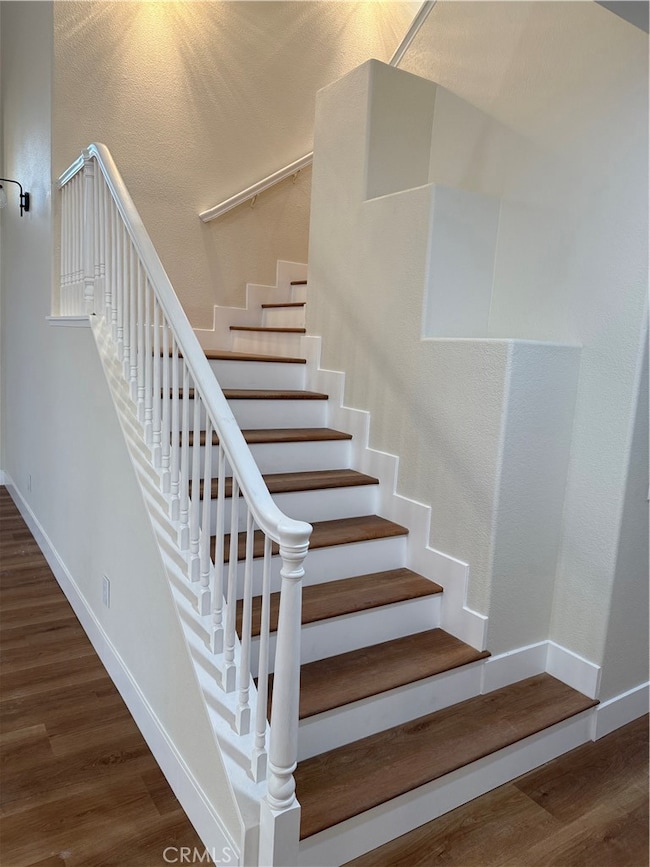
39648 Nice Ave Murrieta, CA 92562
Estimated payment $5,471/month
Highlights
- Hot Property
- Main Floor Primary Bedroom
- Den
- Tovashal Elementary School Rated A-
- No HOA
- Covered patio or porch
About This Home
A completely remodeled 6-bedroom, 3.5-bath multigenerational masterpiece in the heart of Murrieta. With dual primary suites—one on each level—this home offers privacy, comfort, and flexibility for every chapter of life.
Step inside and feel the difference. A stunning waterfall island kitchen opens to a warm family room with a fireplace, perfect for connection and conversation. From recessed and pendant lighting to ceiling fans in every room, fog-free bathroom mirrors, and all-new flooring and paint, every detail has been thoughtfully upgraded. Even the outdoors invites you to stay awhile, with a covered patio featuring fans and lighting for year-round enjoyment.
This house checks every box, here’s the kicker: no HOA, low taxes, and special 1.0% buydown financing available. This is more than a home—it’s a turning point.
Listing Agent
ROBERT PETERS, BROKER Brokerage Email: rpeters460@gmail.com License #01156294 Listed on: 07/08/2025
Home Details
Home Type
- Single Family
Est. Annual Taxes
- $8,664
Year Built
- Built in 1998
Parking
- 3 Car Attached Garage
Interior Spaces
- 3,432 Sq Ft Home
- 2-Story Property
- Double Door Entry
- Family Room with Fireplace
- Living Room
- Dining Room
- Den
Kitchen
- Eat-In Kitchen
- Breakfast Bar
- Double Oven
- Gas Oven
- Gas Range
- Range Hood
- Water Line To Refrigerator
Bedrooms and Bathrooms
- 5 Bedrooms | 1 Primary Bedroom on Main
Laundry
- Laundry Room
- Gas Dryer Hookup
Outdoor Features
- Covered patio or porch
- Exterior Lighting
Utilities
- Central Heating and Cooling System
- Natural Gas Connected
- Gas Water Heater
Additional Features
- 8,276 Sq Ft Lot
- Suburban Location
Community Details
- No Home Owners Association
Listing and Financial Details
- Tax Lot 39
- Tax Tract Number 28509
- Assessor Parcel Number 947681019
- $224 per year additional tax assessments
- Seller Considering Concessions
Map
Home Values in the Area
Average Home Value in this Area
Tax History
| Year | Tax Paid | Tax Assessment Tax Assessment Total Assessment is a certain percentage of the fair market value that is determined by local assessors to be the total taxable value of land and additions on the property. | Land | Improvement |
|---|---|---|---|---|
| 2023 | $8,664 | $585,098 | $136,704 | $448,394 |
| 2022 | $7,159 | $573,626 | $134,024 | $439,602 |
| 2021 | $6,614 | $562,380 | $131,397 | $430,983 |
| 2020 | $6,548 | $556,614 | $130,050 | $426,564 |
| 2019 | $6,424 | $545,700 | $127,500 | $418,200 |
| 2018 | $3,891 | $329,778 | $69,423 | $260,355 |
| 2017 | $3,838 | $323,312 | $68,062 | $255,250 |
| 2016 | $3,787 | $316,974 | $66,728 | $250,246 |
| 2015 | $3,747 | $312,215 | $65,727 | $246,488 |
| 2014 | $3,575 | $306,101 | $64,441 | $241,660 |
Property History
| Date | Event | Price | Change | Sq Ft Price |
|---|---|---|---|---|
| 07/08/2025 07/08/25 | For Sale | $859,900 | +18.6% | $251 / Sq Ft |
| 08/28/2024 08/28/24 | Sold | $725,000 | -3.3% | $211 / Sq Ft |
| 07/03/2024 07/03/24 | For Sale | $750,000 | 0.0% | $219 / Sq Ft |
| 11/18/2019 11/18/19 | Rented | $2,880 | 0.0% | -- |
| 09/29/2019 09/29/19 | Price Changed | $2,880 | -0.7% | $1 / Sq Ft |
| 09/20/2019 09/20/19 | For Rent | $2,900 | +5.5% | -- |
| 04/01/2018 04/01/18 | Rented | $2,750 | 0.0% | -- |
| 03/01/2018 03/01/18 | Sold | $535,000 | 0.0% | $156 / Sq Ft |
| 02/27/2018 02/27/18 | Price Changed | $2,750 | 0.0% | $1 / Sq Ft |
| 02/07/2018 02/07/18 | Pending | -- | -- | -- |
| 02/05/2018 02/05/18 | For Sale | $535,000 | 0.0% | $156 / Sq Ft |
| 02/01/2018 02/01/18 | Price Changed | $2,800 | -4.3% | $1 / Sq Ft |
| 01/20/2018 01/20/18 | For Rent | $2,925 | +27.2% | -- |
| 06/17/2014 06/17/14 | Rented | $2,300 | -3.2% | -- |
| 06/17/2014 06/17/14 | For Rent | $2,375 | -- | -- |
Purchase History
| Date | Type | Sale Price | Title Company |
|---|---|---|---|
| Grant Deed | $725,000 | Corinthian Title | |
| Grant Deed | -- | Corinthian Title | |
| Interfamily Deed Transfer | -- | Accommodation | |
| Interfamily Deed Transfer | -- | Provident Title Company | |
| Interfamily Deed Transfer | -- | Westminster Title Co Inc | |
| Interfamily Deed Transfer | -- | Westminster Title Co Inc | |
| Interfamily Deed Transfer | -- | None Available | |
| Interfamily Deed Transfer | -- | None Available | |
| Interfamily Deed Transfer | -- | None Available | |
| Interfamily Deed Transfer | -- | None Available | |
| Interfamily Deed Transfer | -- | American Coast Title Company | |
| Corporate Deed | $285,000 | First American Title Ins Co | |
| Trustee Deed | $360,000 | Accommodation | |
| Grant Deed | $592,500 | Commonwealth Land Title Co | |
| Grant Deed | $255,000 | Orange Coast Title Co |
Mortgage History
| Date | Status | Loan Amount | Loan Type |
|---|---|---|---|
| Open | $656,250 | Construction | |
| Previous Owner | $375,000 | New Conventional | |
| Previous Owner | $250,000 | New Conventional | |
| Previous Owner | $112,500 | Stand Alone Second | |
| Previous Owner | $600,000 | Unknown | |
| Previous Owner | $118,500 | Stand Alone Second | |
| Previous Owner | $474,000 | Purchase Money Mortgage | |
| Previous Owner | $60,000 | Credit Line Revolving | |
| Previous Owner | $20,600 | Stand Alone Second | |
| Previous Owner | $225,000 | No Value Available |
About the Listing Agent
ROBERT's Other Listings
Source: California Regional Multiple Listing Service (CRMLS)
MLS Number: CV25150945
APN: 947-681-019
- 32580 Clinton Keith Rd
- 39668 Nice Ave
- 39647 Dartanian Place
- 23794 Sonata Dr
- 39793 Mount Blanc Ave
- 39654 Bordeaux Place
- 26508 Veramonte Ave
- 36034 Redgrave Way
- 39766 Pinedale Way
- 23753 Five Tribes Trail
- 23801 Hollingsworth Dr
- 24059 Falconer Dr
- 39560 Tinderbox Way
- 24101 Crowned Partridge Ln
- 39872 Hillsboro Cir
- 23640 Kettle Rd
- 23820 Castinette Way
- 23860 Hollingsworth Dr
- 36364 Provence Dr
- 36279 Castellane Dr
- 39766 Pinedale Way
- 36085 Provence Dr
- 39907 Wild Canary Ln
- 23594 Millstone Place
- 24447 Calle Santa Monica
- 27416 Pinyon St
- 35807 Landon Ln
- 24460 Leafwood Dr
- 35525 Cornflower Place
- 27533 Viridian St Unit 2
- 27625 Desert Gold Ct
- 24967 Padre Ct
- 23676 Spring Oak Place
- 24907 Padre Ct
- 27507 Paper Bark Ave
- 36436 Creer Ct
- 24942 Padre Ct
- 24944 Siempre Ct
- 24931 Padre Ct
- 36369 Creer Ct
