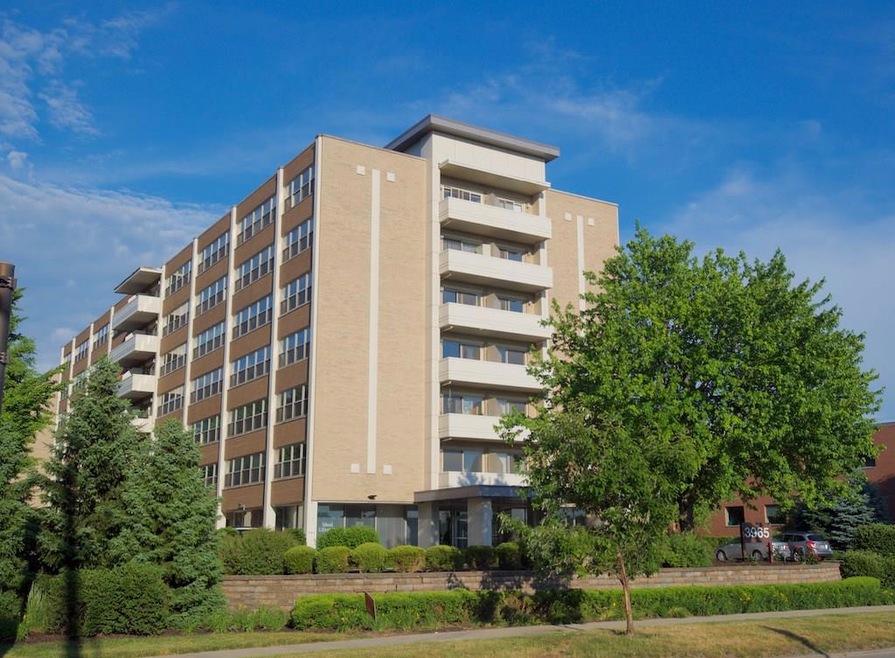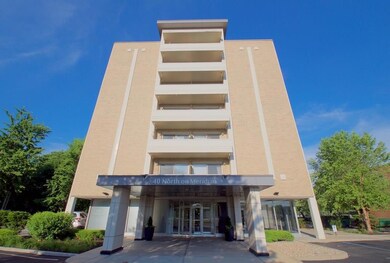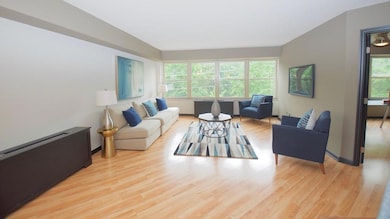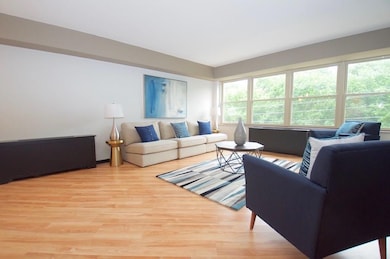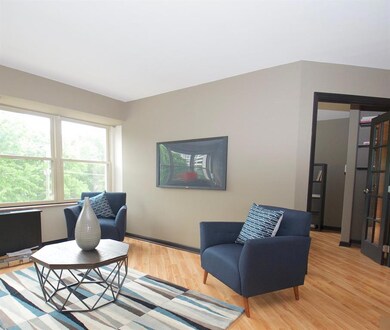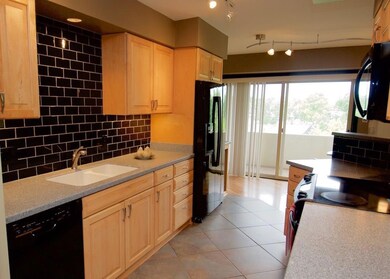
40 North on Meridian 3965 N Meridian St Unit 4A Indianapolis, IN 46208
Meridian Kessler NeighborhoodHighlights
- Midcentury Modern Architecture
- Community Pool
- Thermal Windows
- Mature Trees
- Balcony
- 2-minute walk to Tarkington Park
About This Home
As of May 2019Welcome to the most affordable upscale urban living in Indy! You'll feel right at home in this 2 bedroom/2bath beautifully renovated condo on the 4th floor. Incredible location, strong HOA, & warm sense of community in this well maintained 2 building complex. Versatile 2nd bedroom makes a great home office! Nice solid surface flooring & countertops throughout, stainless appliances & new carpet in the master suite. Stack W&D in unit, bike storage in basement, and elevators in this secure building with smart phone access to unlock doors for guests to enter in the newly renovated lobby. Enjoy gorgeous sunsets on the balcony overlooking Tarkington Park! Salt water pool next door,umbrellas & 24 hr gym are ready for your enjoyment.
Last Agent to Sell the Property
James Kirby Stearley
F.C. Tucker Company Brokerage Email: kirby.stearley@talktotucker.com Listed on: 06/12/2018

Last Buyer's Agent
Chris Price
Keller Williams Indy Metro W

Property Details
Home Type
- Condominium
Est. Annual Taxes
- $1,372
Year Built
- Built in 1965
Lot Details
- 1 Common Wall
- Mature Trees
HOA Fees
- $418 Monthly HOA Fees
Parking
- 1 Car Attached Garage
- Heated Garage
- Common or Shared Parking
- Garage Door Opener
- Assigned Parking
Home Design
- Midcentury Modern Architecture
- Brick Exterior Construction
- Poured Concrete
Interior Spaces
- 1,161 Sq Ft Home
- 1-Story Property
- Woodwork
- Thermal Windows
- Vinyl Clad Windows
- Window Screens
- Combination Dining and Living Room
- Storage
Kitchen
- Electric Oven
- Built-In Microwave
- Dishwasher
- Wine Cooler
- Disposal
Bedrooms and Bathrooms
- 2 Bedrooms
- 2 Full Bathrooms
Laundry
- Laundry in unit
- Dryer
- Washer
Home Security
Utilities
- Forced Air Heating System
- Heating System Uses Gas
- Programmable Thermostat
- Water Heater
Additional Features
- Handicap Accessible
Listing and Financial Details
- Assessor Parcel Number 490613150130068801
Community Details
Overview
- Association fees include common heat, insurance, laundry connection in unit, lawncare, maintenance structure, maintenance, management, snow removal
- Association Phone (317) 570-4358
- Mid-Rise Condominium
- 40 North On Meridian Subdivision
- Property managed by Kirkpatrick
Recreation
Security
- Fire and Smoke Detector
Ownership History
Purchase Details
Home Financials for this Owner
Home Financials are based on the most recent Mortgage that was taken out on this home.Purchase Details
Home Financials for this Owner
Home Financials are based on the most recent Mortgage that was taken out on this home.Similar Homes in Indianapolis, IN
Home Values in the Area
Average Home Value in this Area
Purchase History
| Date | Type | Sale Price | Title Company |
|---|---|---|---|
| Warranty Deed | -- | None Available | |
| Warranty Deed | $163,500 | Title Services, Llc |
Mortgage History
| Date | Status | Loan Amount | Loan Type |
|---|---|---|---|
| Open | $156,750 | New Conventional | |
| Previous Owner | $50,000 | Unknown |
Property History
| Date | Event | Price | Change | Sq Ft Price |
|---|---|---|---|---|
| 05/10/2019 05/10/19 | Sold | $165,000 | 0.0% | $142 / Sq Ft |
| 04/05/2019 04/05/19 | Pending | -- | -- | -- |
| 04/05/2019 04/05/19 | For Sale | $165,000 | +0.9% | $142 / Sq Ft |
| 07/02/2018 07/02/18 | Sold | $163,500 | -0.8% | $141 / Sq Ft |
| 06/14/2018 06/14/18 | Pending | -- | -- | -- |
| 06/12/2018 06/12/18 | For Sale | $164,900 | -- | $142 / Sq Ft |
Tax History Compared to Growth
Tax History
| Year | Tax Paid | Tax Assessment Tax Assessment Total Assessment is a certain percentage of the fair market value that is determined by local assessors to be the total taxable value of land and additions on the property. | Land | Improvement |
|---|---|---|---|---|
| 2024 | $2,423 | $205,200 | $17,400 | $187,800 |
| 2023 | $2,423 | $202,700 | $17,400 | $185,300 |
| 2022 | $2,073 | $173,300 | $17,400 | $155,900 |
| 2021 | $1,972 | $168,500 | $17,400 | $151,100 |
| 2020 | $1,965 | $167,400 | $17,400 | $150,000 |
| 2019 | $1,802 | $151,500 | $17,400 | $134,100 |
| 2018 | $1,286 | $108,800 | $17,400 | $91,400 |
| 2017 | $2,181 | $100,500 | $17,400 | $83,100 |
| 2016 | $1,372 | $63,800 | $17,400 | $46,400 |
| 2014 | $1,485 | $68,700 | $17,400 | $51,300 |
| 2013 | $1,333 | $64,100 | $17,400 | $46,700 |
Agents Affiliated with this Home
-
Chris Price

Seller's Agent in 2019
Chris Price
Keller Williams Indy Metro S
(317) 886-8477
1 in this area
507 Total Sales
-
Lori Davis Smith

Seller Co-Listing Agent in 2019
Lori Davis Smith
Highgarden Real Estate
(317) 572-7180
1 in this area
150 Total Sales
-
J
Buyer's Agent in 2019
James Kirby Stearley
F.C. Tucker Company
(317) 600-6691
About 40 North on Meridian
Map
Source: MIBOR Broker Listing Cooperative®
MLS Number: 21568138
APN: 49-06-13-150-130.068-801
- 3965 N Meridian St Unit 6C
- 3965 N Meridian St Unit 2A
- 3965 N Meridian St Unit 7E
- 3965 N Meridian St Unit 2G
- 4000 N Meridian St Unit 11D
- 4000 N Meridian St Unit 9E
- 4000 N Meridian St Unit 14A
- 4000 N Meridian St Unit 3A
- 4000 N Meridian St Unit 2H
- 3860 N Delaware St
- 3960 N Illinois St
- 4030 N Illinois St
- 4130 N Meridian St
- 4102 N Illinois St
- 3840 N Washington Blvd
- 3934 N Kenwood Ave
- 413 E 40th St
- 3902 N Capitol Ave
- 3850 N Capitol Ave
- 3727 N Kenwood Ave
