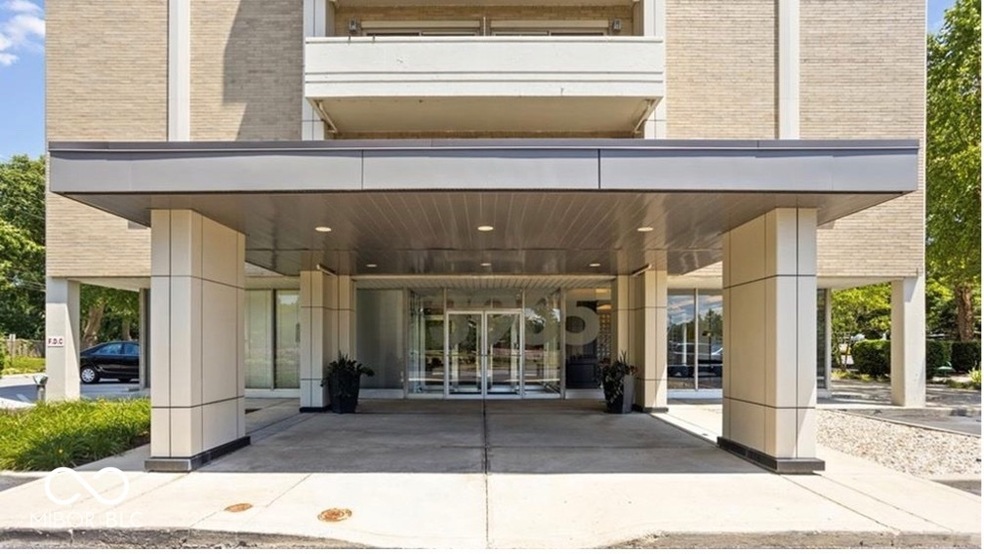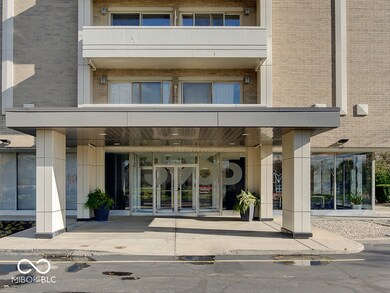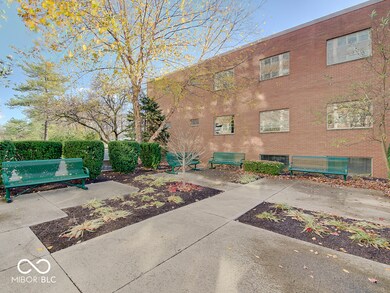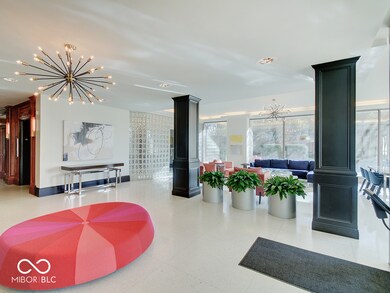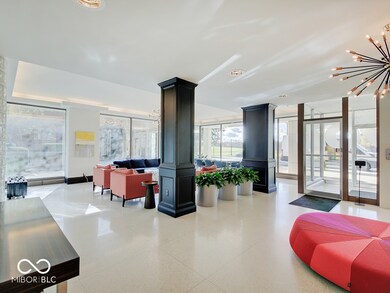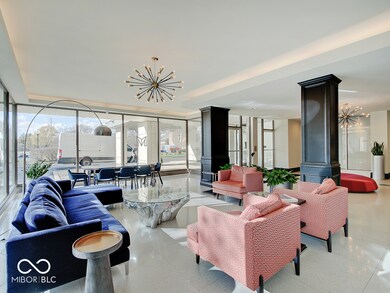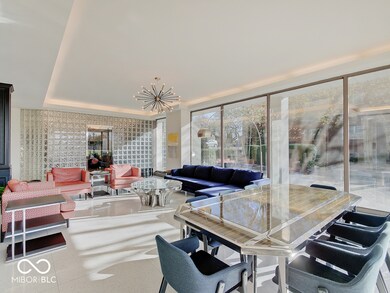
40 North on Meridian 3965 N Meridian St Unit 7E Indianapolis, IN 46208
Meridian Kessler NeighborhoodHighlights
- Fitness Center
- Wood Flooring
- 1 Car Attached Garage
- Midcentury Modern Architecture
- Community Pool
- 3-minute walk to Tarkington Park
About This Home
As of June 2025Nestled in The Modern, this condo is the epitome of cozy and loads of charm yet open flow with natural light flooding the space. The wall to wall windows showcase exceptional 9th story views of Indianapolis truly offering the best of both worlds. Dining area is updated with built-ins for additional storage and a wine fridge perfect for hosting those Girl's Nights or perhaps a Poker Night! Bamboo flooring throughout keeps the space light and airy while the bathroom is seen with a beautiful laid tile enhancing the condo with a differential of space. The Modern has all the private amenities one can think and sits in a fantastic location with easy ability to get just about anywhere. This specific unit's location is what makes it the perfect gem you're searching for but it is however most apparent while physically in the space. Come take a look today !
Last Agent to Sell the Property
Weichert REALTORS® Cooper Group Indy Brokerage Email: katelyn@coopergroupindy.com License #RB19001835 Listed on: 11/22/2024

Co-Listed By
Weichert REALTORS® Cooper Group Indy Brokerage Email: katelyn@coopergroupindy.com
Property Details
Home Type
- Condominium
Est. Annual Taxes
- $1,634
Year Built
- Built in 1965
HOA Fees
- $453 Monthly HOA Fees
Parking
- 1 Car Attached Garage
- Assigned Parking
Home Design
- Midcentury Modern Architecture
- Brick Exterior Construction
- Poured Concrete
Interior Spaces
- 847 Sq Ft Home
- 1-Story Property
- Vinyl Clad Windows
- Combination Dining and Living Room
- Storage
- Wood Flooring
Kitchen
- Electric Oven
- Built-In Microwave
- Dishwasher
- Disposal
Bedrooms and Bathrooms
- 1 Bedroom
- Walk-In Closet
- 1 Full Bathroom
Laundry
- Laundry in unit
- Dryer
- Washer
Utilities
- Radiator
Listing and Financial Details
- Tax Lot 49-06-13-150-130.097-801
- Assessor Parcel Number 490613150130097801
- Seller Concessions Not Offered
Community Details
Overview
- Association fees include home owners, common cooling, common heat, sewer, custodian, exercise room, insurance, laundry connection in unit, lawncare, ground maintenance, maintenance structure, maintenance, management, snow removal, trash
- Association Phone (317) 570-4358
- Mid-Rise Condominium
- The Modern Subdivision
- Property managed by Kirkpatrick Managment Company
Recreation
Ownership History
Purchase Details
Purchase Details
Purchase Details
Home Financials for this Owner
Home Financials are based on the most recent Mortgage that was taken out on this home.Similar Homes in Indianapolis, IN
Home Values in the Area
Average Home Value in this Area
Purchase History
| Date | Type | Sale Price | Title Company |
|---|---|---|---|
| Warranty Deed | -- | Chicago Title | |
| Warranty Deed | $131,500 | Ata National Title Group Of In | |
| Warranty Deed | -- | Stewart Title Company |
Mortgage History
| Date | Status | Loan Amount | Loan Type |
|---|---|---|---|
| Previous Owner | $112,917 | FHA |
Property History
| Date | Event | Price | Change | Sq Ft Price |
|---|---|---|---|---|
| 06/02/2025 06/02/25 | Sold | $110,600 | +0.5% | $131 / Sq Ft |
| 05/06/2025 05/06/25 | Pending | -- | -- | -- |
| 04/28/2025 04/28/25 | Price Changed | $110,000 | -8.3% | $130 / Sq Ft |
| 04/22/2025 04/22/25 | Price Changed | $120,000 | -4.0% | $142 / Sq Ft |
| 04/16/2025 04/16/25 | Price Changed | $125,000 | -2.0% | $148 / Sq Ft |
| 03/12/2025 03/12/25 | Price Changed | $127,500 | -10.2% | $151 / Sq Ft |
| 03/05/2025 03/05/25 | Price Changed | $142,000 | -5.3% | $168 / Sq Ft |
| 02/25/2025 02/25/25 | For Sale | $150,000 | +35.6% | $177 / Sq Ft |
| 02/20/2025 02/20/25 | Off Market | $110,600 | -- | -- |
| 01/09/2025 01/09/25 | Price Changed | $150,000 | -2.9% | $177 / Sq Ft |
| 11/22/2024 11/22/24 | For Sale | $154,500 | -- | $182 / Sq Ft |
Tax History Compared to Growth
Tax History
| Year | Tax Paid | Tax Assessment Tax Assessment Total Assessment is a certain percentage of the fair market value that is determined by local assessors to be the total taxable value of land and additions on the property. | Land | Improvement |
|---|---|---|---|---|
| 2024 | $1,685 | $151,500 | $12,900 | $138,600 |
| 2023 | $1,685 | $149,600 | $12,900 | $136,700 |
| 2022 | $1,502 | $127,900 | $12,900 | $115,000 |
| 2021 | $1,452 | $124,400 | $12,900 | $111,500 |
| 2020 | $1,446 | $123,600 | $12,900 | $110,700 |
| 2019 | $688 | $83,600 | $12,900 | $70,700 |
| 2018 | $643 | $80,300 | $12,900 | $67,400 |
| 2017 | $473 | $74,200 | $12,900 | $61,300 |
| 2016 | $275 | $47,200 | $12,900 | $34,300 |
| 2014 | $282 | $50,800 | $12,900 | $37,900 |
| 2013 | $859 | $47,300 | $12,900 | $34,400 |
Agents Affiliated with this Home
-
Katelyn Bertling

Seller's Agent in 2025
Katelyn Bertling
Weichert REALTORS® Cooper Group Indy
(317) 616-8477
3 in this area
98 Total Sales
-
Kassidy McCowan
K
Seller Co-Listing Agent in 2025
Kassidy McCowan
Weichert REALTORS® Cooper Group Indy
(317) 714-1653
2 in this area
52 Total Sales
-
Thomas Johnson

Buyer's Agent in 2025
Thomas Johnson
Gold Street Realty, LLC
(317) 886-1433
1 in this area
34 Total Sales
About 40 North on Meridian
Map
Source: MIBOR Broker Listing Cooperative®
MLS Number: 22012107
APN: 49-06-13-150-130.097-801
- 3965 N Meridian St Unit 3J West
- 3965 N Meridian St Unit 6C
- 3965 N Meridian St Unit 2A
- 25 E 40th St Unit 1B/D
- 4000 N Meridian St Unit 11D
- 4000 N Meridian St Unit 9E
- 4000 N Meridian St Unit 14A
- 4000 N Meridian St Unit 3A
- 3860 N Delaware St
- 3960 N Illinois St
- 4130 N Meridian St
- 4030 N Illinois St
- 3840 N Washington Blvd
- 3934 N Kenwood Ave
- 3835 N Kenwood Ave
- 413 E 40th St
- 3902 N Capitol Ave
- 3702 N Delaware St
- 3959 Central Ave
- 3818 Central Ave
