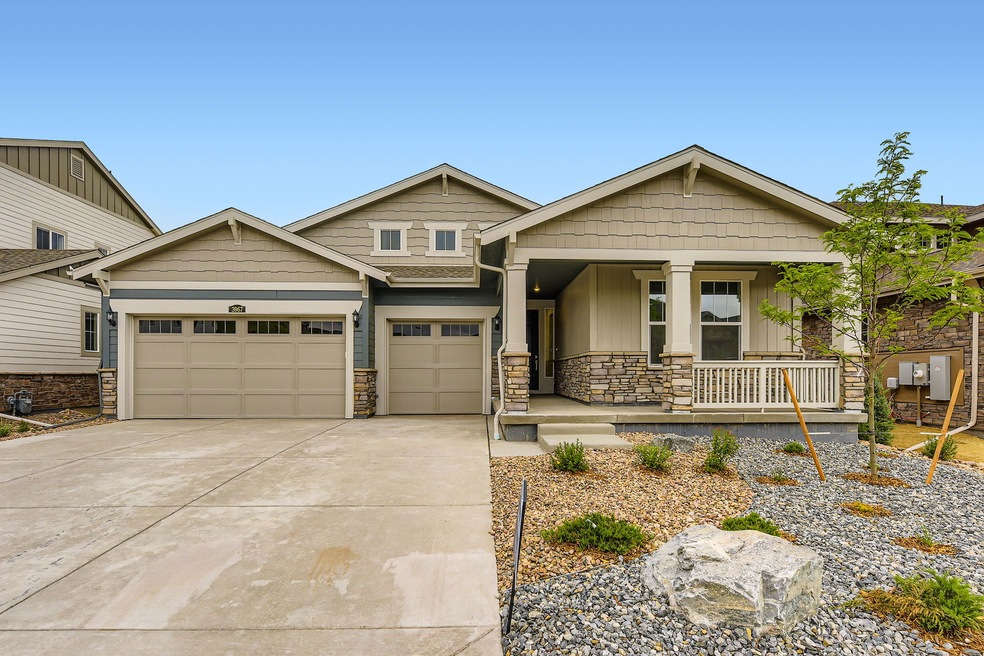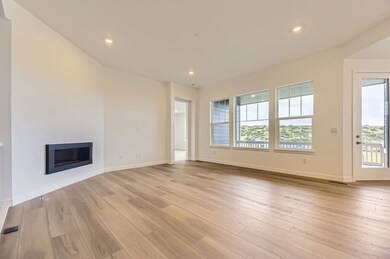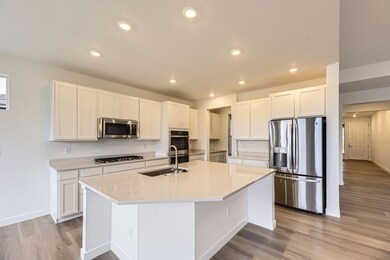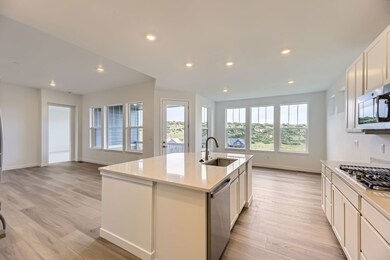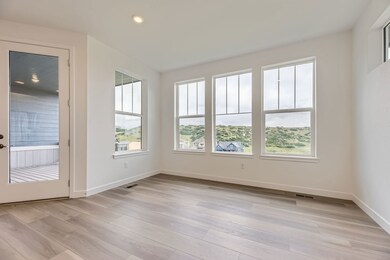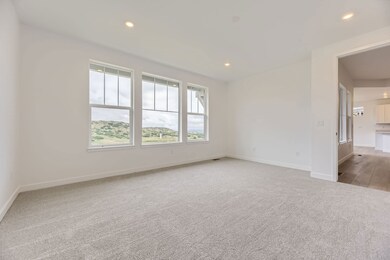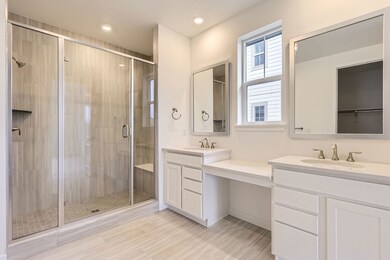
$835,000
- 6 Beds
- 3.5 Baths
- 4,076 Sq Ft
- 1929 Baguette Dr
- Castle Rock, CO
This spacious, updated home sits on a corner lot with no neighbors behind it, offering both privacy and ample outdoor space. With 6 bedrooms and 4 baths, there's plenty of room for family and guests. The main level features a welcoming family room perfect for relaxation and entertaining. Upstairs, you'll find a cozy sitting area, ideal for quiet moments or reading. The master retreat has big
Dianne Kingsland Keller Williams Clients Choice Realty
