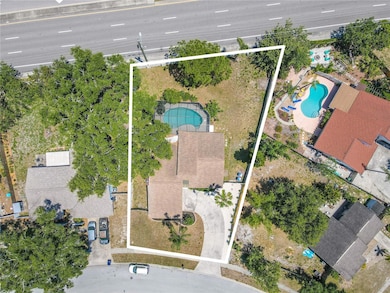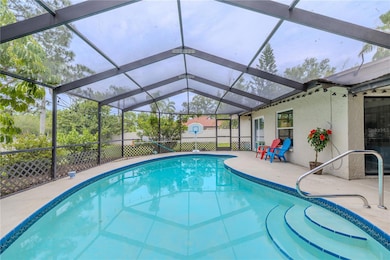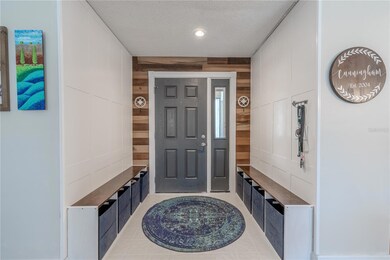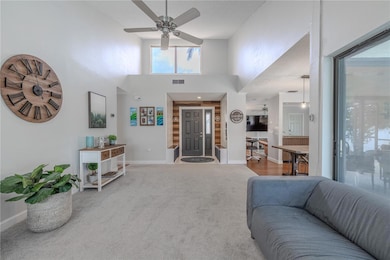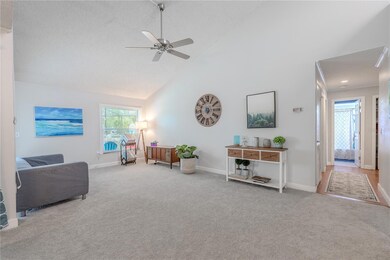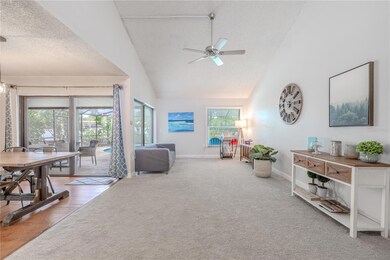
3968 Orchard Hill Cir Palm Harbor, FL 34684
Lake Saint George NeighborhoodEstimated payment $3,197/month
Highlights
- In Ground Pool
- Open Floorplan
- Family Room with Fireplace
- Lake St. George Elementary School Rated A-
- Contemporary Architecture
- Wood Flooring
About This Home
This well-maintained 3-bedroom, 2-bath home with a 2-car garage is the perfect blend of comfort, style, + functionality—inside and out. Set on a generously sized, fully fenced lot w/tropical landscaping, this property is designed for both relaxed everyday living + effortless entertaining. The rich, dark front door opens into a thoughtfully designed foyer featuring built-in benches, each with deep cubbies for organized storage. Crisp, paneled walls add a warm, tailored touch that sets the tone for the rest of the home. The spacious living room has vaulted ceilings and large windows that flood the space with w/natural light. New, neutral carpet flows throughout the room. The home’s open-concept layout provides excellent sightlines across the living, dining, and kitchen areas. Just off the living area, a welcoming dining space features hardwood floors, a stylish modern light fixture, and sliding glass doors that open directly to the screened lanai and pool. It’s a bright, functional space perfect for weeknight dinners or festive gatherings. Adjacent to the dining room, the family room has warm hardwood flooring + a charming brick wood-burning fireplace as the focal point. The fireplace was professionally cleaned, inspected, and had a new chimney cap installed in 2022. Sliding glass doors provide easy access to the outdoor living space, while a ceiling fan ensures comfort year-round. A built-in wet bar adds a touch of convenience and flair. The kitchen connects to both living areas, making day-to-day living a breeze. This galley-style kitchen has a highly functional layout w/generous cabinet and counter space, + a large window over the sink that brings in natural light + a view of the backyard. Updated stainless steel appliances, including a French door refrigerator, glass-top range, add modern convenience, perfect for everyday cooking. A tray ceiling with contemporary lighting adds visual interest, while the adjacent open floor plan keeps the kitchen connected to the family/dining areas. The primary suite features wood-look laminate flooring, soft, neutral tones, and sliding glass doors that open directly to the lanai. The en-suite bath includes a luxurious curved-front vanity w/stone top, and custom tile accents. A walk-in shower w/glass doors and a generous walk-in closet complete it. Bedroom two includes carpet, neutral tones, a ceiling fan, + a built-in closet. Bedroom three features hardwood flooring, a ceiling fan, + built-in closet space. The updated second bathroom offers a sleek design with a new tub/shower combo, a horizontal window for natural light, a shaker-style vanity with a solid-surface countertop, and brushed nickel finishes.A bold accent wall + updated lighting add a modern touch. The screened-in lanai showcases a sparkling in-ground pool with a curved design, tile-accented border, and built-in steps for easy access. A covered patio area offers ample outdoor dining and lounging space—ideal for year-round enjoyment. The backyard is fully fenced and includes dedicated RV parking on the side yard. Upgrades include a new impact-rated garage door, roof replacement in 2019. Centrally located in Palm Harbor, this home is close to neighborhood parks, a community pool, playground, tennis courts, and access to a small community lake. Just minutes from top-rated schools, restaurants, medical facilities, and major roadways like US 19 and McMullen Booth Rd—everything you need is right at your fingertips.
Last Listed By
KELLER WILLIAMS REALTY- PALM H Brokerage Phone: 727-772-0772 License #604183 Listed on: 05/26/2025

Open House Schedule
-
Saturday, May 31, 202512:00 to 3:00 pm5/31/2025 12:00:00 PM +00:005/31/2025 3:00:00 PM +00:00Add to Calendar
-
Sunday, June 01, 202512:00 to 3:00 pm6/1/2025 12:00:00 PM +00:006/1/2025 3:00:00 PM +00:00Add to Calendar
Home Details
Home Type
- Single Family
Est. Annual Taxes
- $6,023
Year Built
- Built in 1979
Lot Details
- 0.3 Acre Lot
- Lot Dimensions are 82x151
- South Facing Home
- Vinyl Fence
- Property is zoned RPD-7.5
HOA Fees
- $36 Monthly HOA Fees
Parking
- 2 Car Attached Garage
- Parking Pad
- Side Facing Garage
- Garage Door Opener
- Driveway
Home Design
- Contemporary Architecture
- Florida Architecture
- Shingle Roof
- Block Exterior
- Concrete Perimeter Foundation
- Stucco
Interior Spaces
- 1,600 Sq Ft Home
- 1-Story Property
- Open Floorplan
- Wet Bar
- High Ceiling
- Ceiling Fan
- Wood Burning Fireplace
- Window Treatments
- Sliding Doors
- Entrance Foyer
- Family Room with Fireplace
- Combination Dining and Living Room
- Pool Views
Kitchen
- Range
- Microwave
- Ice Maker
- Dishwasher
- Solid Surface Countertops
- Disposal
Flooring
- Wood
- Carpet
- Laminate
- Concrete
- Tile
Bedrooms and Bathrooms
- 3 Bedrooms
- En-Suite Bathroom
- Walk-In Closet
- 2 Full Bathrooms
- Single Vanity
- Bathtub with Shower
- Shower Only
- Window or Skylight in Bathroom
Laundry
- Laundry in Garage
- Dryer
- Washer
Outdoor Features
- In Ground Pool
- Covered patio or porch
Schools
- Lake St George Elementary School
- Palm Harbor Middle School
- Countryside High School
Utilities
- Central Heating and Cooling System
- Vented Exhaust Fan
- Thermostat
- Electric Water Heater
- Phone Available
- Cable TV Available
Listing and Financial Details
- Visit Down Payment Resource Website
- Legal Lot and Block 15 / C
- Assessor Parcel Number 08-28-16-48763-003-0150
Community Details
Overview
- Association fees include pool, ground maintenance, management
- Afroditi Rodriguez Association, Phone Number (727) 799-8982
- Visit Association Website
- Lake St George Unit 1 Subdivision
- The community has rules related to deed restrictions
Recreation
- Tennis Courts
- Community Playground
- Community Pool
- Park
Map
Home Values in the Area
Average Home Value in this Area
Tax History
| Year | Tax Paid | Tax Assessment Tax Assessment Total Assessment is a certain percentage of the fair market value that is determined by local assessors to be the total taxable value of land and additions on the property. | Land | Improvement |
|---|---|---|---|---|
| 2024 | $5,939 | $372,939 | -- | -- |
| 2023 | $5,939 | $362,077 | $153,522 | $208,555 |
| 2022 | $2,341 | $161,600 | $0 | $0 |
| 2021 | $2,343 | $156,893 | $0 | $0 |
| 2020 | $2,333 | $154,727 | $0 | $0 |
| 2019 | $2,290 | $151,248 | $0 | $0 |
| 2018 | $2,254 | $148,428 | $0 | $0 |
| 2017 | $2,229 | $145,375 | $0 | $0 |
| 2016 | $2,204 | $142,385 | $0 | $0 |
| 2015 | $2,239 | $141,395 | $0 | $0 |
| 2014 | $1,815 | $122,736 | $0 | $0 |
Property History
| Date | Event | Price | Change | Sq Ft Price |
|---|---|---|---|---|
| 05/26/2025 05/26/25 | For Sale | $475,000 | +20.3% | $297 / Sq Ft |
| 01/14/2022 01/14/22 | Sold | $395,000 | 0.0% | $247 / Sq Ft |
| 11/19/2021 11/19/21 | Pending | -- | -- | -- |
| 11/15/2021 11/15/21 | For Sale | $395,000 | -- | $247 / Sq Ft |
Purchase History
| Date | Type | Sale Price | Title Company |
|---|---|---|---|
| Warranty Deed | $395,000 | William J Kimpton Pa | |
| Warranty Deed | $174,000 | Sunbelt Title Agency | |
| Quit Claim Deed | -- | Attorney | |
| Quit Claim Deed | -- | Attorney |
Mortgage History
| Date | Status | Loan Amount | Loan Type |
|---|---|---|---|
| Open | $361,721 | FHA | |
| Previous Owner | $36,921 | Future Advance Clause Open End Mortgage | |
| Previous Owner | $185,999 | No Value Available | |
| Previous Owner | -- | No Value Available | |
| Previous Owner | $175,854 | Stand Alone Refi Refinance Of Original Loan | |
| Previous Owner | $247,500 | Reverse Mortgage Home Equity Conversion Mortgage | |
| Previous Owner | $25,000 | Credit Line Revolving |
Similar Homes in Palm Harbor, FL
Source: Stellar MLS
MLS Number: TB8389641
APN: 08-28-16-48763-003-0150
- 3924 Orchard Hill Cir
- 3122 Lake Valencia Ln E
- 3907 Orchard Hill Cir
- 3332 Mcmath Dr
- 3340 Mcmath Dr
- 3000 Tangerine Terrace
- 232 Hunter Ct
- 2807 Northcote Dr
- 3373 Brodie Way
- 3346 Gorse Ct
- 3212 Mcmath Dr
- 4936 Mineola Place
- 4868 Lake Valencia Blvd E
- 3210 Mcmath Dr
- 3839 Berkshire Ct
- 388 Buckingham Place
- 4031 Bluff Oak Ct
- 3401 Stonehaven Ct E Unit A
- 3184 Cypress Green Dr
- 860 Glen More Ct Unit B

