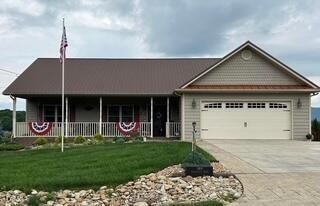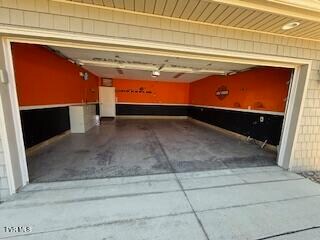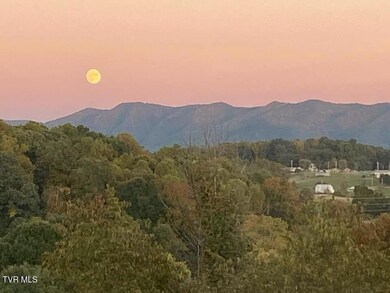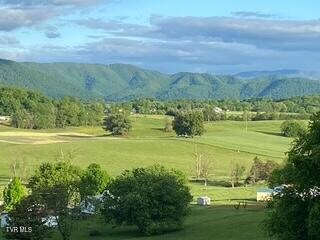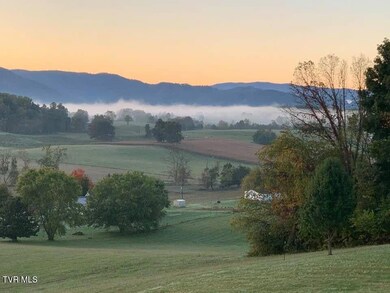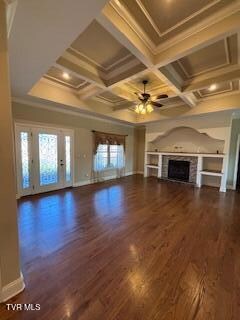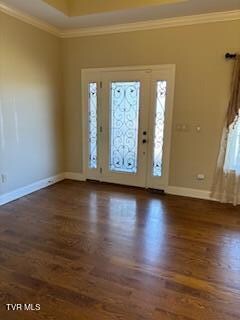
397 Ridgecrest Rd Jonesborough, TN 37659
Highlights
- Mountain View
- Traditional Architecture
- Main Floor Bedroom
- Mountainous Lot
- Wood Flooring
- <<bathWithWhirlpoolToken>>
About This Home
As of May 2025Welcome to 397 Ridgecrest Rd, Jonesborough, TN. a quaint historic town known for its gorgeous mountain views. This well maintained home features 3 BR and 3 bath home w/3 car garages. The main level features a large primary suite w/walk in tile shower and bedroom w/bath featuring a jacuzzi whirlpool tub, den, large dining room open to kitchen, sunroom off kitchen area to enjoy the mountain and country views. Home also features private living area on lower level featuring a full kitchen, den, BR w/full bath, walk-in tile shower, laundry room w/gas washer/dryer, patio w/Frog hot tub, black chain link fence, also has Aquasana whole home water filtration system, new lawn sprinkler system, lower level has single garage w/workshop, extra rooms and multiple storage areas.
Last Agent to Sell the Property
Sell Your Home Services, LLC License #358681 Listed on: 03/03/2025
Last Buyer's Agent
Non Member
NON MEMBER
Home Details
Home Type
- Single Family
Est. Annual Taxes
- $1,736
Year Built
- Built in 2014
Lot Details
- 0.59 Acre Lot
- Lot Dimensions are 100x267x254x99
- Fenced Front Yard
- Mountainous Lot
- Property is in average condition
- Property is zoned R1
Home Design
- Traditional Architecture
- Shingle Roof
- Vinyl Siding
Interior Spaces
- Ceiling Fan
- Gas Log Fireplace
- Stone Fireplace
- Insulated Windows
- Great Room
- Dining Room
- Den
- Sun or Florida Room
- Mountain Views
- Partially Finished Basement
- Bedroom in Basement
- Fire and Smoke Detector
Kitchen
- Range<<rangeHoodToken>>
- <<microwave>>
Flooring
- Wood
- Carpet
- Tile
Bedrooms and Bathrooms
- 3 Bedrooms
- Main Floor Bedroom
- 3 Full Bathrooms
- <<bathWithWhirlpoolToken>>
Laundry
- Laundry Room
- Dryer
- Washer
Parking
- Garage
- 2 Carport Spaces
- Garage Door Opener
Accessible Home Design
- Handicap Modified
Outdoor Features
- Patio
- Separate Outdoor Workshop
- Porch
Schools
- Grandview Elementary And Middle School
- David Crockett High School
Utilities
- Central Air
- Heat Pump System
- Septic Tank
Listing and Financial Details
- Assessor Parcel Number 068h A 005.00
Community Details
Overview
- No Home Owners Association
- Poteat Acres Subdivision
Recreation
- Community Spa
Ownership History
Purchase Details
Home Financials for this Owner
Home Financials are based on the most recent Mortgage that was taken out on this home.Purchase Details
Purchase Details
Purchase Details
Purchase Details
Purchase Details
Similar Homes in Jonesborough, TN
Home Values in the Area
Average Home Value in this Area
Purchase History
| Date | Type | Sale Price | Title Company |
|---|---|---|---|
| Warranty Deed | $500,000 | Classic Title | |
| Warranty Deed | $500,000 | Classic Title | |
| Quit Claim Deed | -- | None Listed On Document | |
| Warranty Deed | $21,000 | -- | |
| Quit Claim Deed | -- | -- | |
| Deed | $8,000 | -- | |
| Warranty Deed | $4,000 | -- |
Mortgage History
| Date | Status | Loan Amount | Loan Type |
|---|---|---|---|
| Previous Owner | $60,000 | Future Advance Clause Open End Mortgage |
Property History
| Date | Event | Price | Change | Sq Ft Price |
|---|---|---|---|---|
| 07/07/2025 07/07/25 | Price Changed | $639,900 | -3.0% | $239 / Sq Ft |
| 06/26/2025 06/26/25 | Price Changed | $659,900 | -1.5% | $246 / Sq Ft |
| 06/20/2025 06/20/25 | For Sale | $669,900 | +34.0% | $250 / Sq Ft |
| 05/12/2025 05/12/25 | Sold | $500,000 | -12.1% | $245 / Sq Ft |
| 04/02/2025 04/02/25 | Pending | -- | -- | -- |
| 03/17/2025 03/17/25 | Price Changed | $569,000 | -5.0% | $279 / Sq Ft |
| 03/03/2025 03/03/25 | For Sale | $599,000 | -- | $294 / Sq Ft |
Tax History Compared to Growth
Tax History
| Year | Tax Paid | Tax Assessment Tax Assessment Total Assessment is a certain percentage of the fair market value that is determined by local assessors to be the total taxable value of land and additions on the property. | Land | Improvement |
|---|---|---|---|---|
| 2024 | $1,736 | $101,500 | $14,050 | $87,450 |
| 2023 | $1,135 | $52,800 | $0 | $0 |
| 2022 | $1,135 | $52,800 | $6,025 | $46,775 |
| 2021 | $1,135 | $52,800 | $6,025 | $46,775 |
| 2020 | $1,135 | $52,800 | $6,025 | $46,775 |
| 2019 | $1,174 | $52,800 | $6,025 | $46,775 |
| 2018 | $1,174 | $49,350 | $4,425 | $44,925 |
| 2017 | $1,174 | $49,350 | $4,425 | $44,925 |
| 2016 | $1,174 | $49,350 | $4,425 | $44,925 |
| 2015 | $977 | $49,350 | $4,425 | $44,925 |
| 2014 | $977 | $49,350 | $4,425 | $44,925 |
Agents Affiliated with this Home
-
Kimberly Ford
K
Seller's Agent in 2025
Kimberly Ford
CENTURY 21 LEGACY
(423) 791-3728
107 Total Sales
-
DANIEL DEMERS
D
Seller's Agent in 2025
DANIEL DEMERS
Sell Your Home Services, LLC
(877) 893-6566
4,425 Total Sales
-
N
Buyer's Agent in 2025
Non Member
NON MEMBER
Map
Source: Tennessee/Virginia Regional MLS
MLS Number: 9976725
APN: 068H-A-005.00
- 166 Hallborough Dr
- 191 Hall Rd
- 229 Ridgecrest Rd
- 520 Heritage Ln
- 1723 Highway 81 S
- 147 Old State Route 34 Unit 13
- 2351 Highway 81 S
- 2376 Highway 81 S
- 136 Roy Phillips Rd
- 188 Mulberry Bend
- 216 Mockingbird Place
- 12.14 Ac. Mockingbird Place
- 33 Mockingbird Ct
- 903 Charlem Ct
- 149 Cochran Rd
- 126 Charlem Hills Rd
- 364 Berry Ridge Rd
- 312 Old Franklin Place Unit 5
- 103 Jenny Ln
- Tbd Berry Ridge Rd
