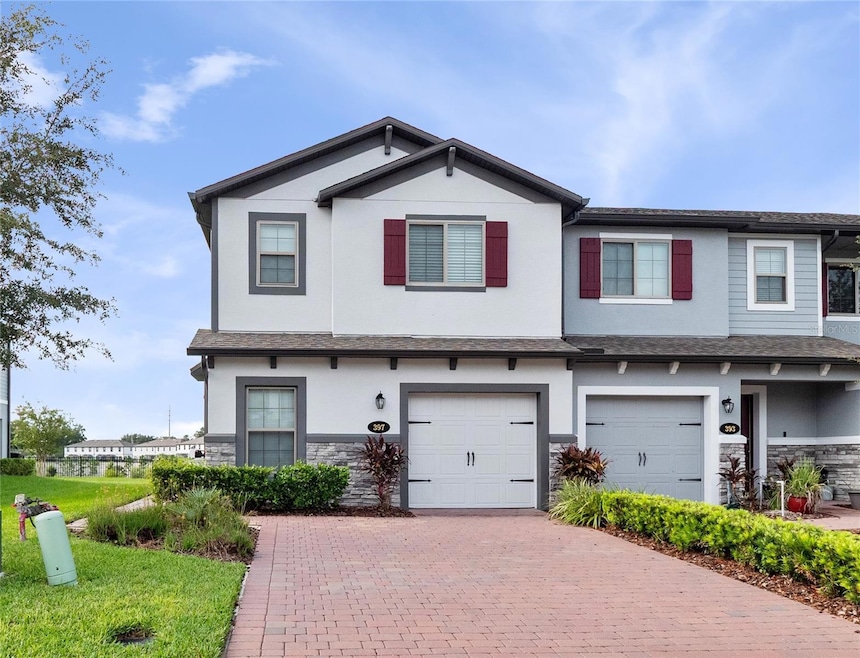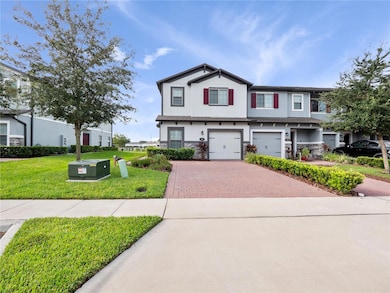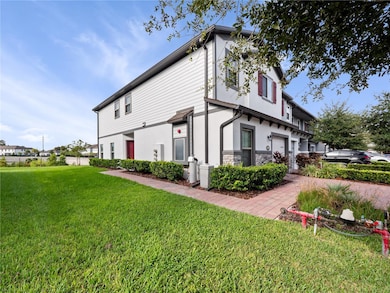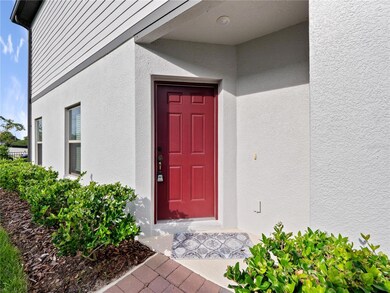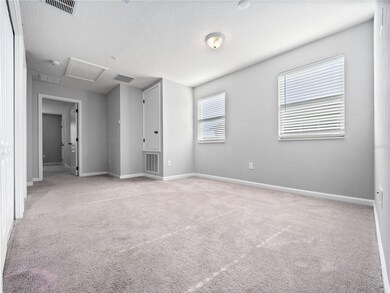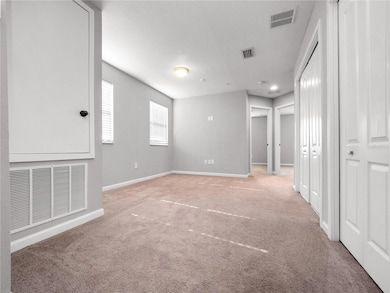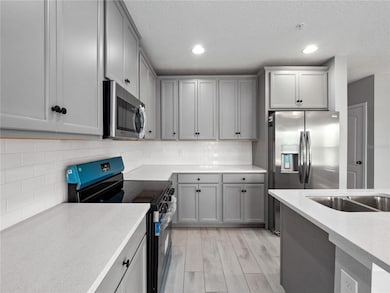397 Smugglers Way Apopka, FL 32712
Estimated payment $2,556/month
Highlights
- Gated Community
- End Unit
- Great Room
- Open Floorplan
- High Ceiling
- Solid Surface Countertops
About This Home
This Beautifull 2022 Townhome is a 4 Bedroom, and 3 Bathroom is a "Florida Contemporary" Style. The first floor includes a large open concept great room/kitchen combination with "Wood plank" tile throughout. The kitchen is equipped with a center island, granite countertop in kitchen & quartz countertops in bathrooms, crown molding 42" cabinets, subway tile kitchen backsplash and stainless-steel appliances (Fridge, dishwasher, over the range microwave and range). A convenient full bath is located just off the great room and adjacent to a private first floor bedroom. There is access from the great room sliding glass door to the concrete patio offering additional outdoor living space where you can enjoy sunrises and sunsets also a walking/biking trail located just steps away from the back patio. The second floor oversized Master suite has ample room for larger furnishings, walk-in closet and adjoining master bath featuring double sinks, quartz countertops and large walk-in shower. 2 bedrooms are located towards the rear of the home and share a full bath. The second-floor loft makes a great entertainment area or home office space. Please call today and make your appointment!
Listing Agent
LOKATION Brokerage Phone: 954-545-5583 License #3417181 Listed on: 08/28/2025

Townhouse Details
Home Type
- Townhome
Est. Annual Taxes
- $4,959
Year Built
- Built in 2022
Lot Details
- 3,881 Sq Ft Lot
- End Unit
- North Facing Home
- Irrigation Equipment
- Street paved with bricks
- Garden
HOA Fees
- $275 Monthly HOA Fees
Parking
- 1 Car Garage
Home Design
- Bi-Level Home
- Slab Foundation
- Steel Frame
- Frame Construction
- Shingle Roof
- Block Exterior
- Stone Siding
- Stucco
Interior Spaces
- 1,633 Sq Ft Home
- Open Floorplan
- High Ceiling
- Sliding Doors
- Great Room
- Family Room Off Kitchen
- Laundry on upper level
Kitchen
- Range
- Microwave
- Dishwasher
- Solid Surface Countertops
- Disposal
Flooring
- Carpet
- Ceramic Tile
Bedrooms and Bathrooms
- 4 Bedrooms
- Primary Bedroom Upstairs
- Walk-In Closet
- 3 Full Bathrooms
Schools
- Apopka Elementary School
- Apopka Middle School
- Apopka High School
Utilities
- Central Heating and Cooling System
- Thermostat
- Cable TV Available
Listing and Financial Details
- Visit Down Payment Resource Website
- Legal Lot and Block 55 / 19
- Assessor Parcel Number 09-21-28-3515-00-550
Community Details
Overview
- Association fees include pool, maintenance structure
- Signature Managment Solutions / Christopher Marin Association, Phone Number (407) 379-1455
- Hidden Lake Reserve Subdivision
- Association Owns Recreation Facilities
Recreation
- Community Pool
- Park
Pet Policy
- Pets Allowed
Security
- Gated Community
Map
Home Values in the Area
Average Home Value in this Area
Tax History
| Year | Tax Paid | Tax Assessment Tax Assessment Total Assessment is a certain percentage of the fair market value that is determined by local assessors to be the total taxable value of land and additions on the property. | Land | Improvement |
|---|---|---|---|---|
| 2025 | $4,959 | $303,470 | $55,000 | $248,470 |
| 2024 | $4,497 | $303,470 | $55,000 | $248,470 |
| 2023 | $4,497 | $284,963 | $55,000 | $229,963 |
| 2022 | $1,331 | $85,000 | $85,000 | $0 |
| 2021 | $319 | $20,000 | $20,000 | $0 |
Property History
| Date | Event | Price | List to Sale | Price per Sq Ft |
|---|---|---|---|---|
| 11/14/2025 11/14/25 | Price Changed | $354,900 | -1.4% | $217 / Sq Ft |
| 10/20/2025 10/20/25 | Price Changed | $359,900 | -1.4% | $220 / Sq Ft |
| 09/12/2025 09/12/25 | Price Changed | $364,900 | -1.4% | $223 / Sq Ft |
| 08/28/2025 08/28/25 | For Sale | $369,900 | -- | $227 / Sq Ft |
Purchase History
| Date | Type | Sale Price | Title Company |
|---|---|---|---|
| Certificate Of Transfer | $278,500 | -- | |
| Warranty Deed | $385,460 | M/I Title |
Mortgage History
| Date | Status | Loan Amount | Loan Type |
|---|---|---|---|
| Previous Owner | $378,477 | FHA |
Source: Stellar MLS
MLS Number: S5133575
APN: 09-2128-3515-00-550
- 352 Smugglers Way
- 319 Smugglers Way
- 271 Smugglers Way
- 460 Nadeau Way
- 462 Shirley Dr
- 657 W Orange Blossom Trail
- 380 Ashley Brooke Ct Unit C
- 430 Ashley Brooke Ct Unit .B
- 660 W Orange Blossom Trail
- 737 Ashworth Overlook Dr Unit C
- 335 Bluff Ln
- 207 N Maine Ave
- 629 Mary Paula Dr
- 555 Swallow Ct
- 327 Ridge Ct
- 605 Swallow Ct
- 555 Summit River Dr
- 863 Ashworth Overlook Dr Unit C
- 292 Bonnie Glen Ln
- 910 Ashworth Overlook Dr Unit A
- 247 Smugglers Way
- 475 Nadeau Way
- 546 Climbing Ivy Ct Unit C
- 421 Kee St
- 559 Hiawatha Palm Place
- 690 N Wells St
- 719 Zarabrooke Ct
- 526 Azalea Bloom Dr
- 508 Azalea Bloom Dr
- 459 Lancer Oak Dr
- 150 Abbey Hollow Dr
- 784 Lake Doe Blvd
- 1085 Lakeside Estates Dr
- 574 Wekiva Bluff St
- 96 Knights Hollow Dr
- 512 Yearling Cove Loop
- 838 Welch Hill Cir
- 313 McCoy Village Ct
- 780 Welch Hill Cir
- 1710 Madison Ivy Cir
