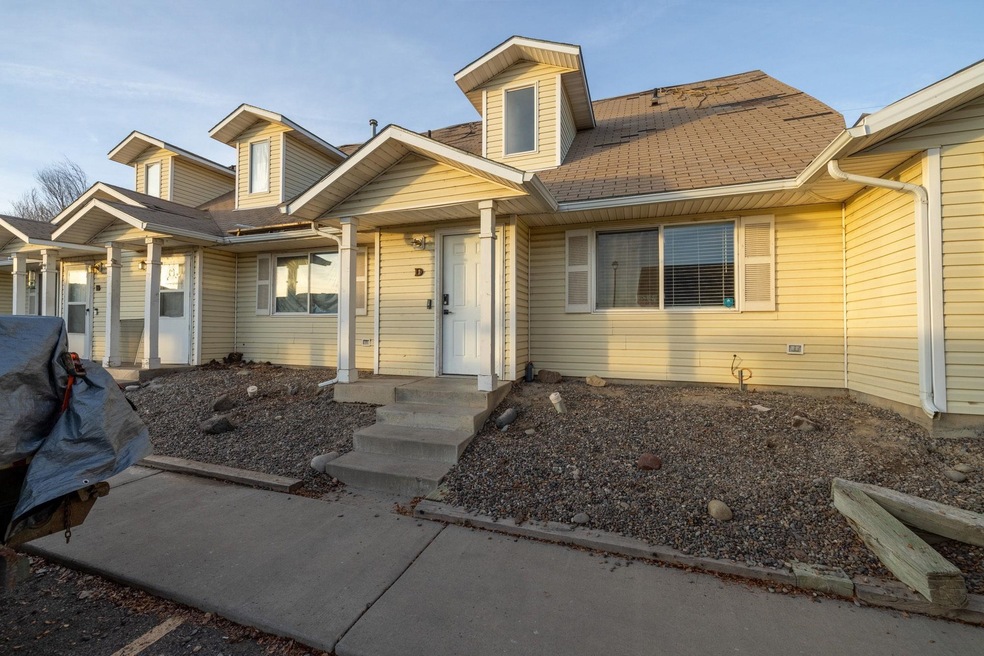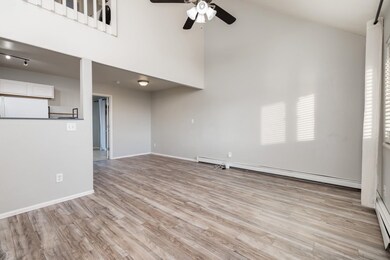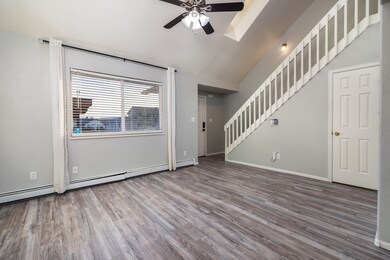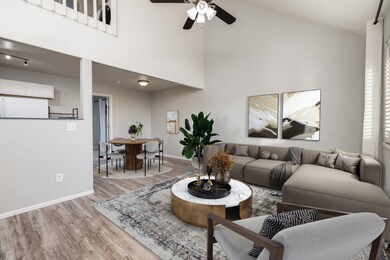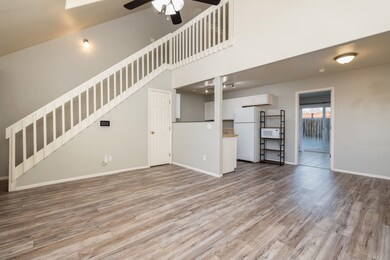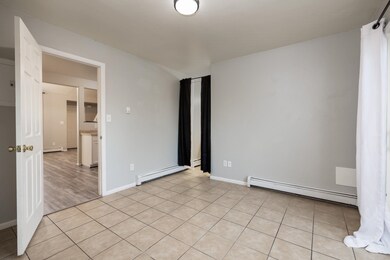
397 Sunnyside Ct Unit D Grand Junction, CO 81504
Clifton NeighborhoodHighlights
- Deck
- Eat-In Kitchen
- Living Room
- Main Floor Primary Bedroom
- Walk-In Closet
- Programmable Thermostat
About This Home
As of February 2025A perfect blend of comfort and convenience! Welcome to this beautifully cared for 3-bedroom, 2-bathroom townhome, designed for easy living. Bright and Airy, this home offers a welcoming atmosphere filled with natural light. Enjoy the convenience of close access to schools and shopping, making daily errands a breeze. With its low-maintenance features, you can spend less time on upkeep and more on enjoying your new home. Don't miss out on this wonderful opportunity to own a delightful townhome that perfectly balances comfort and accessibility.
Last Agent to Sell the Property
RE/MAX 4000, INC License #FA100052083 Listed on: 01/03/2025

Townhouse Details
Home Type
- Townhome
Est. Annual Taxes
- $645
Year Built
- Built in 1997
Lot Details
- 1,307 Sq Ft Lot
- Lot Dimensions are 60.17x20.17
- Property is Fully Fenced
- Landscaped
HOA Fees
- $221 Monthly HOA Fees
Home Design
- Wood Frame Construction
- Asphalt Roof
- Vinyl Siding
Interior Spaces
- 2-Story Property
- Ceiling Fan
- Window Treatments
- Living Room
- Dining Room
- Crawl Space
- Laundry on upper level
Kitchen
- Eat-In Kitchen
- Electric Oven or Range
- Dishwasher
- Disposal
Flooring
- Carpet
- Laminate
Bedrooms and Bathrooms
- 3 Bedrooms
- Primary Bedroom on Main
- Walk-In Closet
- 2 Bathrooms
Parking
- 1 Car Garage
- Carport
Outdoor Features
- Deck
Schools
- Chatfield Elementary School
- Grand Mesa Middle School
- Central High School
Utilities
- Evaporated cooling system
- Baseboard Heating
- Hot Water Heating System
- Programmable Thermostat
- Irrigation Water Rights
- Septic Design Installed
Listing and Financial Details
- Assessor Parcel Number 2943-222-09-040
- Seller Concessions Offered
Community Details
Overview
- Visit Association Website
- River Bend Subdivision
Pet Policy
- Pets Allowed
Ownership History
Purchase Details
Home Financials for this Owner
Home Financials are based on the most recent Mortgage that was taken out on this home.Purchase Details
Home Financials for this Owner
Home Financials are based on the most recent Mortgage that was taken out on this home.Purchase Details
Home Financials for this Owner
Home Financials are based on the most recent Mortgage that was taken out on this home.Purchase Details
Home Financials for this Owner
Home Financials are based on the most recent Mortgage that was taken out on this home.Purchase Details
Home Financials for this Owner
Home Financials are based on the most recent Mortgage that was taken out on this home.Purchase Details
Home Financials for this Owner
Home Financials are based on the most recent Mortgage that was taken out on this home.Purchase Details
Purchase Details
Home Financials for this Owner
Home Financials are based on the most recent Mortgage that was taken out on this home.Purchase Details
Home Financials for this Owner
Home Financials are based on the most recent Mortgage that was taken out on this home.Purchase Details
Home Financials for this Owner
Home Financials are based on the most recent Mortgage that was taken out on this home.Similar Homes in Grand Junction, CO
Home Values in the Area
Average Home Value in this Area
Purchase History
| Date | Type | Sale Price | Title Company |
|---|---|---|---|
| Special Warranty Deed | $240,000 | Fntc (Fidelity National Title) | |
| Special Warranty Deed | $210,000 | None Listed On Document | |
| Warranty Deed | $147,000 | Heritage Title Company | |
| Warranty Deed | $128,000 | Fidelity National Title | |
| Warranty Deed | $76,000 | Heritage Title | |
| Special Warranty Deed | $64,000 | None Available | |
| Special Warranty Deed | -- | None Available | |
| Warranty Deed | $92,500 | First American Heritage Titl | |
| Warranty Deed | $80,000 | -- | |
| Warranty Deed | $63,900 | Western Colorado Title Compa |
Mortgage History
| Date | Status | Loan Amount | Loan Type |
|---|---|---|---|
| Open | $247,920 | VA | |
| Previous Owner | $206,196 | FHA | |
| Previous Owner | $144,337 | FHA | |
| Previous Owner | $5,773 | Stand Alone Second | |
| Previous Owner | $125,030 | FHA | |
| Previous Owner | $6,251 | Stand Alone Second | |
| Previous Owner | $60,800 | New Conventional | |
| Previous Owner | $64,000 | Unknown | |
| Previous Owner | $10,000 | Credit Line Revolving | |
| Previous Owner | $91,680 | FHA | |
| Previous Owner | $79,291 | FHA | |
| Previous Owner | $60,700 | No Value Available |
Property History
| Date | Event | Price | Change | Sq Ft Price |
|---|---|---|---|---|
| 02/13/2025 02/13/25 | Sold | $240,000 | +2.1% | $219 / Sq Ft |
| 01/13/2025 01/13/25 | Pending | -- | -- | -- |
| 01/03/2025 01/03/25 | For Sale | $235,000 | +11.9% | $215 / Sq Ft |
| 03/10/2022 03/10/22 | Sold | $210,000 | 0.0% | $192 / Sq Ft |
| 02/04/2022 02/04/22 | For Sale | $210,000 | 0.0% | $192 / Sq Ft |
| 02/03/2022 02/03/22 | Pending | -- | -- | -- |
| 02/01/2022 02/01/22 | Pending | -- | -- | -- |
| 01/30/2022 01/30/22 | For Sale | $210,000 | 0.0% | $192 / Sq Ft |
| 01/22/2022 01/22/22 | Pending | -- | -- | -- |
| 01/07/2022 01/07/22 | For Sale | $210,000 | +42.9% | $192 / Sq Ft |
| 03/06/2020 03/06/20 | Sold | $147,000 | -1.9% | $134 / Sq Ft |
| 02/06/2020 02/06/20 | Pending | -- | -- | -- |
| 02/05/2020 02/05/20 | For Sale | $149,900 | +97.2% | $137 / Sq Ft |
| 04/07/2014 04/07/14 | Sold | $76,000 | +1.3% | $69 / Sq Ft |
| 03/20/2014 03/20/14 | Pending | -- | -- | -- |
| 03/10/2014 03/10/14 | For Sale | $75,000 | +17.2% | $69 / Sq Ft |
| 06/14/2013 06/14/13 | Sold | $64,000 | -4.5% | $59 / Sq Ft |
| 05/07/2013 05/07/13 | Pending | -- | -- | -- |
| 04/26/2013 04/26/13 | For Sale | $67,000 | -- | $61 / Sq Ft |
Tax History Compared to Growth
Tax History
| Year | Tax Paid | Tax Assessment Tax Assessment Total Assessment is a certain percentage of the fair market value that is determined by local assessors to be the total taxable value of land and additions on the property. | Land | Improvement |
|---|---|---|---|---|
| 2024 | $641 | $8,620 | $1,880 | $6,740 |
| 2023 | $641 | $8,620 | $1,880 | $6,740 |
| 2022 | $694 | $9,160 | $2,090 | $7,070 |
| 2021 | $823 | $9,430 | $2,150 | $7,280 |
| 2020 | $555 | $7,670 | $1,610 | $6,060 |
| 2019 | $526 | $7,670 | $1,610 | $6,060 |
| 2018 | $400 | $5,340 | $1,440 | $3,900 |
| 2017 | $399 | $5,340 | $1,440 | $3,900 |
| 2016 | $342 | $5,290 | $1,590 | $3,700 |
| 2015 | $347 | $5,290 | $1,590 | $3,700 |
| 2014 | $307 | $4,700 | $1,590 | $3,110 |
Agents Affiliated with this Home
-
LINDSAY WEAVER

Seller's Agent in 2025
LINDSAY WEAVER
RE/MAX
(970) 261-2719
14 in this area
67 Total Sales
-
Joleen Paiz

Buyer's Agent in 2025
Joleen Paiz
RE/MAX RISE UP
(970) 208-2478
21 in this area
140 Total Sales
-
JESSICA RIGGS

Seller's Agent in 2022
JESSICA RIGGS
HAYS HOME GROUP, LLC
(970) 314-3694
11 in this area
46 Total Sales
-
Mark Towner

Seller's Agent in 2020
Mark Towner
RE/MAX RISE UP
(970) 216-3867
27 in this area
195 Total Sales
-
Lori Chesnick

Seller's Agent in 2014
Lori Chesnick
CHESNICK REALTY, LLC
(970) 260-0550
11 in this area
252 Total Sales
-
Judy Smith

Buyer's Agent in 2014
Judy Smith
GRAND JUNCTION AREA REALTOR ASSOC
(970) 216-6493
68 in this area
1,336 Total Sales
Map
Source: Grand Junction Area REALTOR® Association
MLS Number: 20250028
APN: 2943-222-09-040
- 391 Sunnyside Ct Unit H
- 389 Dry Fork Way
- 3136 Platte River Dr Unit A
- 3094 Silver Crest Trail
- 3137 Platte River Dr
- 414 Ridge Trail
- 3130 Penbrook Ln
- 427 Alamo St
- 429 Alamo St
- 3140 Crystal River Dr
- 3079 Saddle Gulch Dr
- 436 Countryside Ln
- 3071 Sandpiper Ave
- 418 Steven Creek St
- 420 Steven Creek St
- 420 Pear Ln
- 419 Pear Ln
- 421 Pear Ln
- 418 Morning Dove Dr
- 432 Valerie Ln
