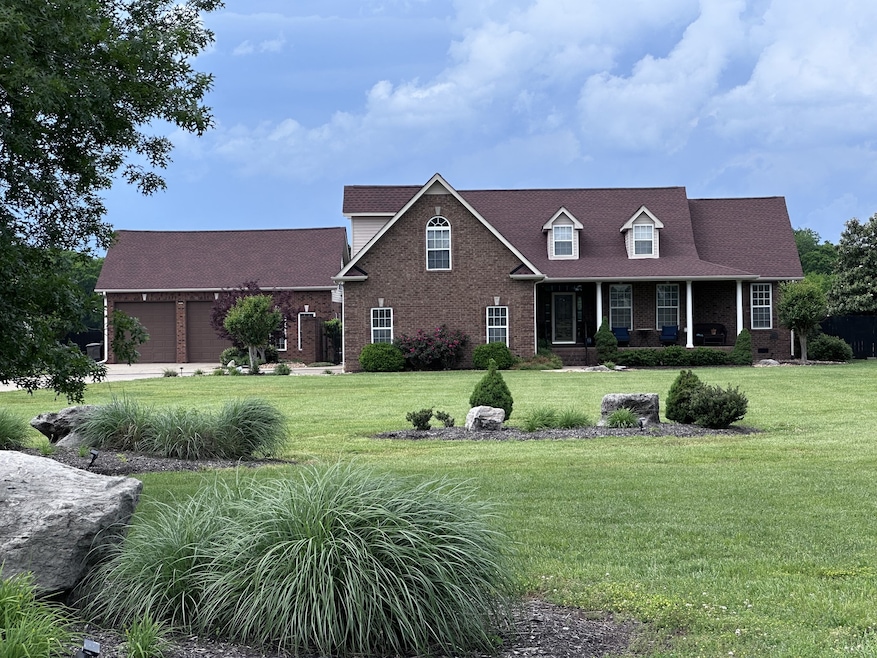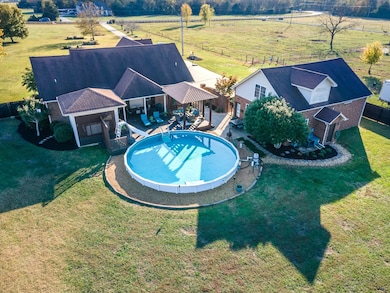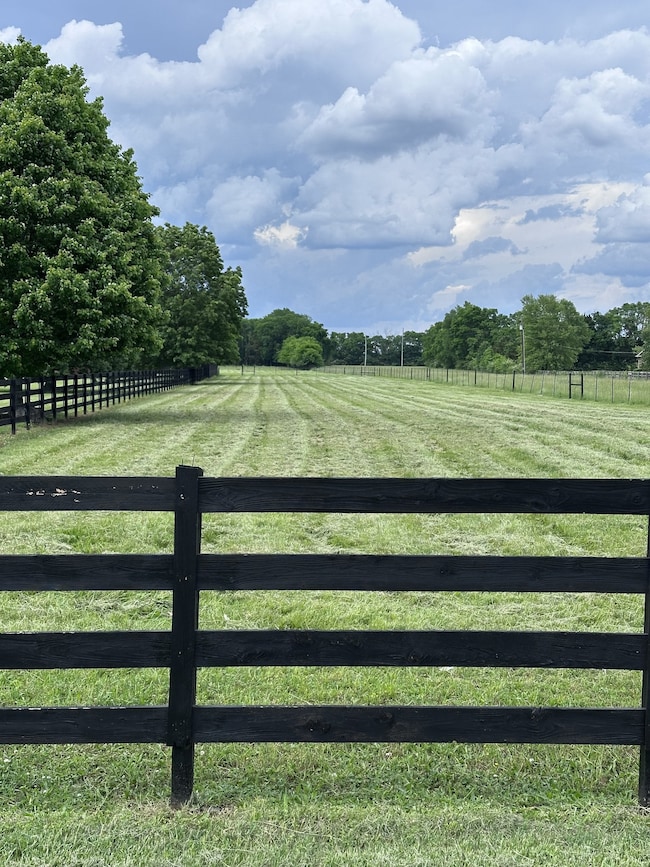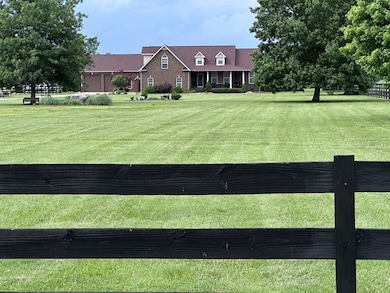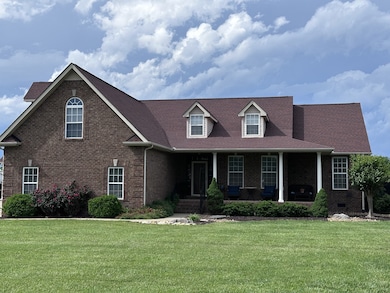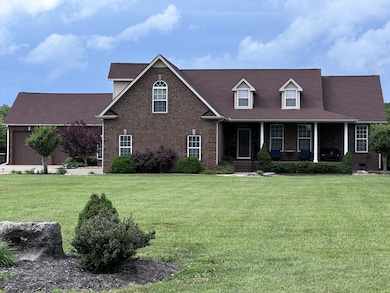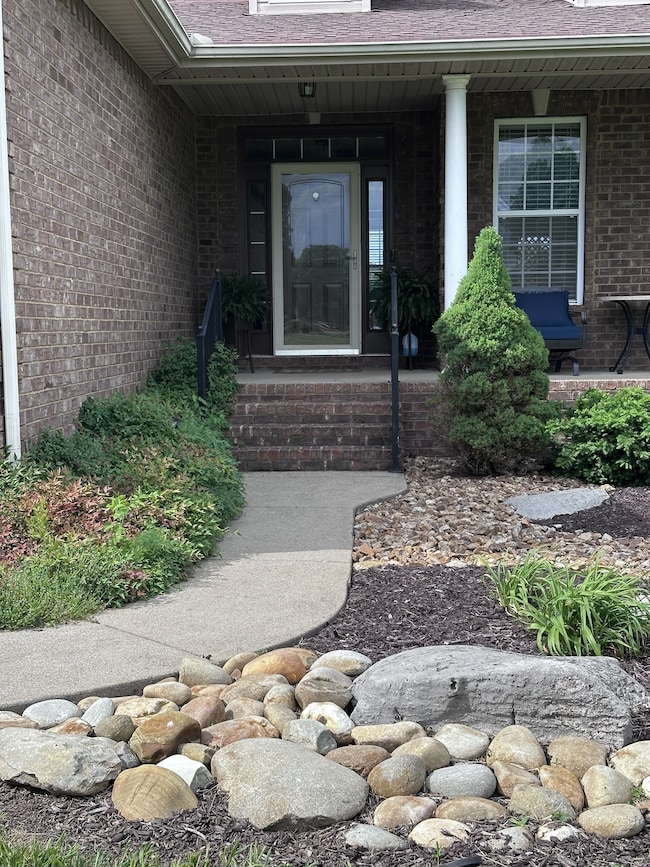
3972 Rowland Rd Murfreesboro, TN 37128
Estimated payment $4,890/month
Highlights
- Above Ground Pool
- 3.27 Acre Lot
- Separate Formal Living Room
- Rockvale Elementary School Rated A-
- Deck
- No HOA
About This Home
MINI FARM on 3.27 Acres. Home is Brick w/upgrades everywhere. Welcome to this beautifully well maintained one-owner home nestled in a quiet area with a rare, oversized yard. As you drive up the concrete driveway look at the landscaping and Mature Trees, w/outside faucet & low voltage landscaping/solar lighting. You will love the country feel of the 4 Plank Fence surrounding the front of home. Bring your horses or livestock to graze in a grass pasture that is Fully Fenced in. Brick Detached 2 Car Garage offers a 1/2 bath that can be accessed from inside the garage or back door that leads outside to the pool area. Additional 581 sq ft of finished space w/Kitchen and Entertainment/Office/Multi Purpose Room. Unfinished space above Floored w/Rough In HVAC. The home has newly renovated Kitchen w/Granite Countertops, Stone Backsplash, New Samsung Bespoke Gallery Black Stainless appliances, Black Delta faucet w/soap dispenser. You will love the space with the expansive living room w/ soaring ceilings & cozy Brick Propane Fireplace. Crown Molding and Rich Hardwood floors flowing throughout the Living Room, Dining Room, Kitchen, Entry and Hallways. All Bedrooms have new Carpet & Paint. Primary suite on the main level is oversized w/additional area for Sitting/Dressing area or Nursery & additional Closet. Vaulted Ceiling/Crown Molding. Primary Bath w/Walk in Shower/Jetted Garden Tub/Double Vanities, Separate Toilet Room/Tile Floors w/ New Black Delta Faucets & a Walk in Closet. The Dining Room creates a warm and functional space for gathering as it is open to the Living Room and Kitchen. Bonus Room upstairs w/ Floored Attic Space. New Carpet/Paint As you enter the back Deck area you will be amazed at the view/private backyard. A covered Hot Tub is waiting for you. 33' Round Sunken Pool with Slide 2 Covered Porches for entertaining, Propane hook up installed on deck for BBQ Grill. Large Patio areas. Beautiful Landscaped Backyard w/Privacy Fence. New HVAC York Brand 2 yrs old
Listing Agent
Impact Realty Brokerage Phone: 6155131849 License # 278499 Listed on: 05/09/2025
Home Details
Home Type
- Single Family
Est. Annual Taxes
- $2,589
Year Built
- Built in 2006
Lot Details
- 3.27 Acre Lot
- Fenced Front Yard
- Level Lot
Parking
- 4 Car Garage
Home Design
- Brick Exterior Construction
Interior Spaces
- 2,586 Sq Ft Home
- Property has 2 Levels
- Ceiling Fan
- Gas Fireplace
- Separate Formal Living Room
- Crawl Space
Kitchen
- Microwave
- Dishwasher
- ENERGY STAR Qualified Appliances
- Disposal
Flooring
- Carpet
- Tile
Bedrooms and Bathrooms
- 3 Main Level Bedrooms
- Walk-In Closet
- 2 Full Bathrooms
Home Security
- Smart Thermostat
- Fire and Smoke Detector
Outdoor Features
- Above Ground Pool
- Deck
- Patio
- Porch
Schools
- Rockvale Elementary School
- Rockvale Middle School
- Rockvale High School
Utilities
- Cooling Available
- Central Heating
- Septic Tank
- High Speed Internet
- Cable TV Available
Community Details
- No Home Owners Association
- Lewis Perry Survey Subdivision
Listing and Financial Details
- Assessor Parcel Number 137 00208 R0087090
Map
Home Values in the Area
Average Home Value in this Area
Tax History
| Year | Tax Paid | Tax Assessment Tax Assessment Total Assessment is a certain percentage of the fair market value that is determined by local assessors to be the total taxable value of land and additions on the property. | Land | Improvement |
|---|---|---|---|---|
| 2025 | $2,589 | $137,975 | $27,475 | $110,500 |
| 2024 | $2,589 | $137,975 | $27,475 | $110,500 |
| 2023 | $2,589 | $137,975 | $27,475 | $110,500 |
| 2022 | $2,230 | $137,975 | $27,475 | $110,500 |
| 2021 | $2,078 | $93,625 | $16,975 | $76,650 |
| 2020 | $2,078 | $93,625 | $16,975 | $76,650 |
| 2019 | $2,078 | $93,625 | $16,975 | $76,650 |
Property History
| Date | Event | Price | Change | Sq Ft Price |
|---|---|---|---|---|
| 06/07/2025 06/07/25 | Price Changed | $839,000 | -1.2% | $324 / Sq Ft |
| 05/09/2025 05/09/25 | For Sale | $849,000 | -- | $328 / Sq Ft |
Purchase History
| Date | Type | Sale Price | Title Company |
|---|---|---|---|
| Quit Claim Deed | -- | -- | |
| Deed | -- | -- | |
| Deed | $77,500 | -- | |
| Deed | $35,000 | -- |
Similar Homes in Murfreesboro, TN
Source: Realtracs
MLS Number: 2882504
APN: 137-002.08-000
- 0B Armstrong Valley Rd
- 4008 Michelle St
- 2486 Armstrong Valley Rd
- 3814 Carriage Dr
- 2707 Holly Springs Dr
- 3705 Carriage Dr
- 3906 Rowland Rd
- 2707 Congress Dr
- 3904 Rowland Rd
- 2713 Carousel Dr
- 2818 Canfield Dr
- 2380 Armstrong Valley Rd
- 3909 Delzotto Dr
- 3861 Delzotto Dr
- 4025 Tawnya Charles Ln
- 76 Delzotto Dr
- 4024 Tawnya Charles Ln
- 4021 Tawnya Charles Ln
- 4020 Tawnya Charles Ln
- 4011 Clara Woods Way
