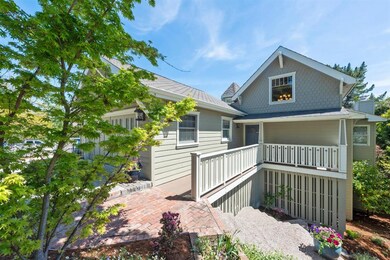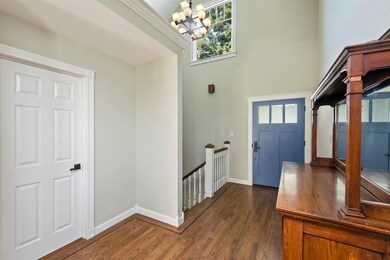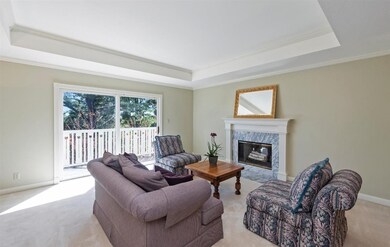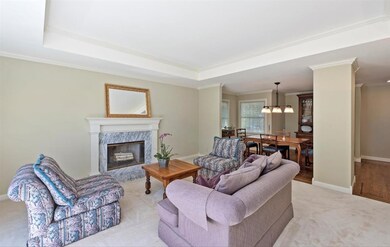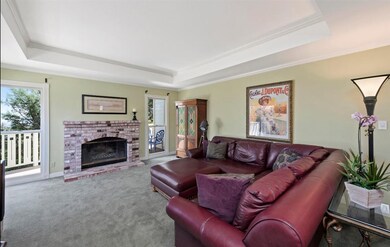
3973 Jefferson Ave Emerald Hills, CA 94062
Estimated Value: $3,180,000 - $3,596,000
Highlights
- Bay View
- Craftsman Architecture
- Deck
- Roy Cloud Elementary School Rated A-
- Fireplace in Primary Bedroom
- Wood Flooring
About This Home
As of May 2019Updates in 2016 include stunning kitchen remodel featuring leathered Macaubas quartzite countertops, custom cabinets and drawers with soft close hinges and glides. Large heavy pots/pans drawers fitted with rated glides two appliance garages with electricity are hosted on both sides of the refrigerator. Kitchen faucet is touch faucet with hot water recirculation for instant hot water, Thermador 36 dual-fuel gourmet range, Thermador vent hood in custom cabinet enclosure, Thermador Topaz dishwasher and built in 36 Thermador bottom-freezer refrigerator Hardwood. Flooring throughout the kitchen along with a beautiful central cupola light well round out this masterpiece. Upgraded Mechanicals consist of a Trane high efficiency furnace (installed Dec 2006), and air conditioning (installed summer 2007). Honeywell dual zone controls on heat/air including whole house April Aire electrostatic air cleaner. New 60-gallon water heater installed in winter 2014.
Last Listed By
Margot and Ricky Lockwood/ Flores
Compass License #01017519 Listed on: 04/22/2019

Home Details
Home Type
- Single Family
Est. Annual Taxes
- $31,405
Year Built
- Built in 1987
Lot Details
- 8,250 Sq Ft Lot
- Kennel or Dog Run
- Wood Fence
- Sprinklers on Timer
- Back Yard Fenced
- Zoning described as RH0S18
Parking
- 2 Car Garage
Home Design
- Craftsman Architecture
- Composition Roof
- Concrete Perimeter Foundation
Interior Spaces
- 3,080 Sq Ft Home
- 2-Story Property
- Inverted Floor Plan
- Skylights in Kitchen
- Double Pane Windows
- Formal Entry
- Family Room with Fireplace
- 3 Fireplaces
- Living Room with Fireplace
- Dining Area
- Bay Views
- Attic Fan
- Laundry in Utility Room
Kitchen
- Self-Cleaning Oven
- Range Hood
- Microwave
- Freezer
- Ice Maker
- Dishwasher
- Kitchen Island
- Quartz Countertops
- Disposal
Flooring
- Wood
- Carpet
- Tile
Bedrooms and Bathrooms
- 4 Bedrooms
- Fireplace in Primary Bedroom
- Walk-In Closet
- Marble Bathroom Countertops
- Granite Bathroom Countertops
- Walk-in Shower
Eco-Friendly Details
- Energy-Efficient Insulation
Outdoor Features
- Balcony
- Deck
Utilities
- Forced Air Heating and Cooling System
- Vented Exhaust Fan
Listing and Financial Details
- Assessor Parcel Number 068-191-200
Ownership History
Purchase Details
Home Financials for this Owner
Home Financials are based on the most recent Mortgage that was taken out on this home.Purchase Details
Home Financials for this Owner
Home Financials are based on the most recent Mortgage that was taken out on this home.Purchase Details
Home Financials for this Owner
Home Financials are based on the most recent Mortgage that was taken out on this home.Purchase Details
Home Financials for this Owner
Home Financials are based on the most recent Mortgage that was taken out on this home.Purchase Details
Home Financials for this Owner
Home Financials are based on the most recent Mortgage that was taken out on this home.Purchase Details
Purchase Details
Home Financials for this Owner
Home Financials are based on the most recent Mortgage that was taken out on this home.Purchase Details
Purchase Details
Similar Homes in the area
Home Values in the Area
Average Home Value in this Area
Purchase History
| Date | Buyer | Sale Price | Title Company |
|---|---|---|---|
| Wais Ethan | $2,445,000 | Lawyers Title Company | |
| Geick Frank J | -- | Lawyers Title Company | |
| Geick Frank J | -- | Old Republic Title Company | |
| Geick Frank J | -- | Old Republic Title Company | |
| Gieck Frank J | -- | Old Republic Title Company | |
| Geick Frank J | -- | Old Republic Title Company | |
| Geick Frank J | -- | -- | |
| Geick Frank J | $590,000 | Commonwealth Land Title Co | |
| Meier Albert | -- | -- | |
| Meier Albert | -- | -- |
Mortgage History
| Date | Status | Borrower | Loan Amount |
|---|---|---|---|
| Open | Wais Ethan | $1,220,000 | |
| Closed | Wais Ethan | $1,245,000 | |
| Previous Owner | Geick Frank J | $200,000 | |
| Previous Owner | Geick Frank J | $401,750 | |
| Previous Owner | Geick Frank J | $417,000 | |
| Previous Owner | Geick Frank J | $495,000 | |
| Previous Owner | Geick Frank J | $389,900 | |
| Previous Owner | Geick Frank J | $521,000 | |
| Previous Owner | Geick Frank J | $88,500 | |
| Previous Owner | Geick Frank J | $472,000 |
Property History
| Date | Event | Price | Change | Sq Ft Price |
|---|---|---|---|---|
| 05/24/2019 05/24/19 | Sold | $2,445,000 | +2.1% | $794 / Sq Ft |
| 04/30/2019 04/30/19 | Pending | -- | -- | -- |
| 04/22/2019 04/22/19 | For Sale | $2,395,000 | -- | $778 / Sq Ft |
Tax History Compared to Growth
Tax History
| Year | Tax Paid | Tax Assessment Tax Assessment Total Assessment is a certain percentage of the fair market value that is determined by local assessors to be the total taxable value of land and additions on the property. | Land | Improvement |
|---|---|---|---|---|
| 2023 | $31,405 | $2,621,532 | $1,072,201 | $1,549,331 |
| 2022 | $29,440 | $2,570,130 | $1,051,178 | $1,518,952 |
| 2021 | $29,093 | $2,519,736 | $1,030,567 | $1,489,169 |
| 2020 | $28,648 | $2,493,900 | $1,020,000 | $1,473,900 |
| 2019 | $11,024 | $861,408 | $430,704 | $430,704 |
| 2018 | $10,699 | $844,518 | $422,259 | $422,259 |
| 2017 | $10,462 | $827,960 | $413,980 | $413,980 |
| 2016 | $10,036 | $811,726 | $405,863 | $405,863 |
| 2015 | $9,658 | $799,534 | $399,767 | $399,767 |
| 2014 | $9,451 | $783,874 | $391,937 | $391,937 |
Agents Affiliated with this Home
-

Seller's Agent in 2019
Margot and Ricky Lockwood/ Flores
Compass
(650) 400-2528
2 in this area
47 Total Sales
-

Seller Co-Listing Agent in 2019
Ricky Flores
Compass
(408) 565-5626
3 in this area
47 Total Sales
-
Sue Crawford

Buyer's Agent in 2019
Sue Crawford
Coldwell Banker Realty
(650) 566-5341
19 Total Sales
Map
Source: MLSListings
MLS Number: ML81748000
APN: 068-191-200
- 992 Lakeview Way
- 115 Wika Ranch Ct
- 3920 Lakemead Way
- 3845 E Lake Way
- 698 Emerald Hill Rd
- 3803 Hamilton Way
- 624 Lakemead Way
- 560 California Way
- 3554 Oak Knoll Dr
- 629 Lombardy Way
- 4016 Farm Hill Blvd Unit 103
- 4000 Farm Hill Blvd Unit 211
- 3642 Mcnulty Way
- 514 Live Oak Ln
- 932 Pleasant Hill Rd
- 535 Lake Blvd
- 785 Castle Hill Rd
- 4074 Farm Hill Blvd Unit 2
- 3761 Laurel Way
- 4214 Jefferson Ave
- 3973 Jefferson Ave
- 3969 Jefferson Ave
- 3977 Jefferson Ave
- 3965 Jefferson Ave
- 960 Lakeview Way
- 507 Edgecliff Way
- 3988 Jefferson Ave
- 966 Lakeview Way
- 966 Lakeview Way
- 3980 Jefferson Ave
- 3992 Jefferson Ave
- 519 Edgecliff Way
- 3961 Jefferson Ave
- 3996 Jefferson Ave
- 950 Lakeview Way
- 3964 Jefferson Ave
- 841 Bayview Way
- 500 Edgecliff Way
- 527 Edgecliff Way
- 974 Lakeview Way

