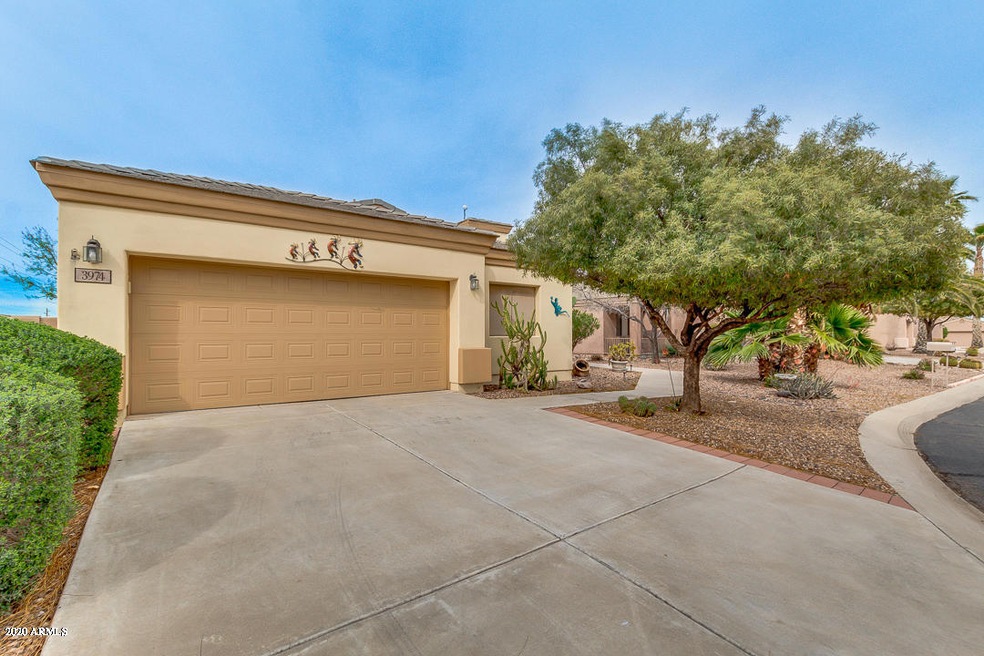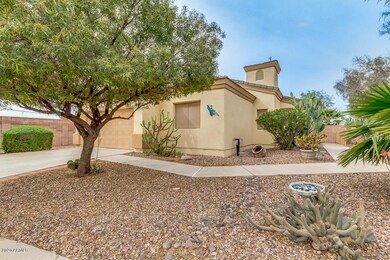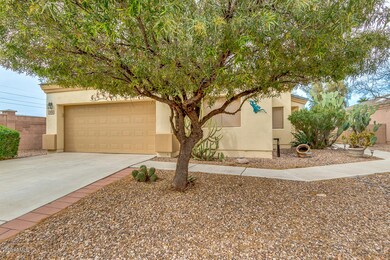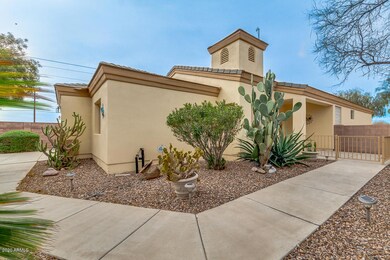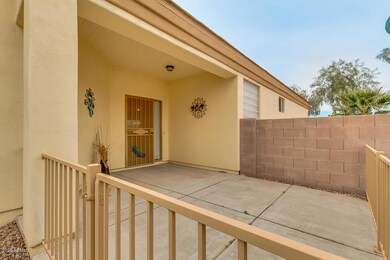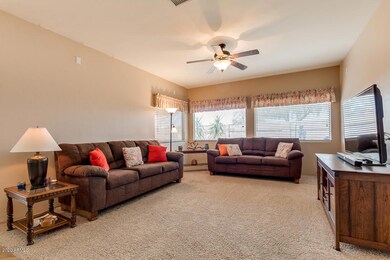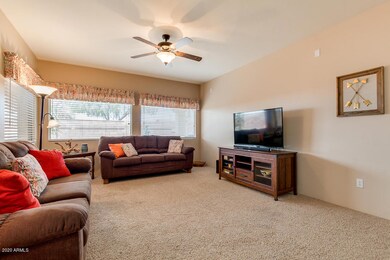
Highlights
- Fitness Center
- Furnished
- Heated Community Pool
- Gated Community
- Private Yard
- Covered patio or porch
About This Home
As of July 2020Wonderful , Gated 55+, Furnished home nestled at the end of a quiet cul-de-sac! A lovely courtyard entry welcomes you to the front door. Inside you'll find an inviting living room, 2 spacious bedrooms, 2 full baths, and fantastic den ready to be used as whatever you'd like. Large kitchen includes breakfast bar, full appliance package, plenty of cabinets, and pantry. The charming master suite features full bath with double sinks, separate tub, step-in shower, and walk-in closet. Desert style backyard is great to enjoy Your morning coffee relaxing under the covered patio. Gated Active adult community with lots of amenities and community activities. Quick access to Casa Grande. Hurry to schedule a showing, you won't be disappointed!
Last Agent to Sell the Property
HomeSmart Premier License #SA636514000 Listed on: 03/23/2020

Home Details
Home Type
- Single Family
Est. Annual Taxes
- $1,790
Year Built
- Built in 2004
Lot Details
- 8,205 Sq Ft Lot
- Cul-De-Sac
- Desert faces the front and back of the property
- Block Wall Fence
- Front and Back Yard Sprinklers
- Sprinklers on Timer
- Private Yard
HOA Fees
- $105 Monthly HOA Fees
Parking
- 2 Car Direct Access Garage
- Garage Door Opener
Home Design
- Wood Frame Construction
- Tile Roof
- Stucco
Interior Spaces
- 1,780 Sq Ft Home
- 1-Story Property
- Furnished
- Ceiling height of 9 feet or more
- Ceiling Fan
- Double Pane Windows
- Vinyl Clad Windows
- Security System Owned
Kitchen
- Breakfast Bar
- <<builtInMicrowave>>
Flooring
- Carpet
- Tile
Bedrooms and Bathrooms
- 2 Bedrooms
- Primary Bathroom is a Full Bathroom
- 2 Bathrooms
- Dual Vanity Sinks in Primary Bathroom
- Bathtub With Separate Shower Stall
Schools
- Adult Elementary And Middle School
- Adult High School
Utilities
- Central Air
- Heating System Uses Natural Gas
- High Speed Internet
Additional Features
- No Interior Steps
- Covered patio or porch
Listing and Financial Details
- Tax Lot 85
- Assessor Parcel Number 404-22-185
Community Details
Overview
- Association fees include ground maintenance
- Associaarizona Association, Phone Number (520) 742-5674
- Built by DR Homes
- The Village At Grande Valley Ranch Subdivision
Recreation
- Fitness Center
- Heated Community Pool
- Community Spa
Additional Features
- Recreation Room
- Gated Community
Ownership History
Purchase Details
Home Financials for this Owner
Home Financials are based on the most recent Mortgage that was taken out on this home.Purchase Details
Home Financials for this Owner
Home Financials are based on the most recent Mortgage that was taken out on this home.Purchase Details
Purchase Details
Home Financials for this Owner
Home Financials are based on the most recent Mortgage that was taken out on this home.Purchase Details
Purchase Details
Purchase Details
Purchase Details
Purchase Details
Home Financials for this Owner
Home Financials are based on the most recent Mortgage that was taken out on this home.Purchase Details
Home Financials for this Owner
Home Financials are based on the most recent Mortgage that was taken out on this home.Similar Homes in Eloy, AZ
Home Values in the Area
Average Home Value in this Area
Purchase History
| Date | Type | Sale Price | Title Company |
|---|---|---|---|
| Interfamily Deed Transfer | -- | Accommodation | |
| Warranty Deed | $185,000 | Driggs Title Agency Inc | |
| Interfamily Deed Transfer | -- | None Available | |
| Warranty Deed | $115,000 | Title Security Agency Llc | |
| Cash Sale Deed | $136,000 | Landamerica Title Agency | |
| Interfamily Deed Transfer | -- | Landamerica Title Agency | |
| Interfamily Deed Transfer | -- | Landamerica Title Agency Inc | |
| Trustee Deed | $152,909 | Accommodation | |
| Interfamily Deed Transfer | -- | Fidelity Natl Title Agency | |
| Special Warranty Deed | $167,430 | Fidelity National Title Agen | |
| Special Warranty Deed | -- | Chicago Title Insurance Co |
Mortgage History
| Date | Status | Loan Amount | Loan Type |
|---|---|---|---|
| Open | $185,000 | VA | |
| Closed | $185,000 | VA | |
| Previous Owner | $92,000 | New Conventional | |
| Previous Owner | $199,200 | Balloon | |
| Previous Owner | $49,800 | Stand Alone Second | |
| Previous Owner | $10,467 | Unknown | |
| Previous Owner | $170,456 | Fannie Mae Freddie Mac | |
| Previous Owner | $170,366 | New Conventional | |
| Previous Owner | $120,000 | Construction | |
| Previous Owner | $1,500,000 | Credit Line Revolving |
Property History
| Date | Event | Price | Change | Sq Ft Price |
|---|---|---|---|---|
| 07/28/2020 07/28/20 | Sold | $185,000 | -2.6% | $104 / Sq Ft |
| 06/28/2020 06/28/20 | Pending | -- | -- | -- |
| 03/23/2020 03/23/20 | For Sale | $189,900 | +65.1% | $107 / Sq Ft |
| 06/17/2015 06/17/15 | Sold | $115,000 | -7.3% | $65 / Sq Ft |
| 04/26/2015 04/26/15 | Pending | -- | -- | -- |
| 01/22/2015 01/22/15 | Price Changed | $124,000 | -4.5% | $70 / Sq Ft |
| 09/23/2014 09/23/14 | For Sale | $129,900 | -- | $73 / Sq Ft |
Tax History Compared to Growth
Tax History
| Year | Tax Paid | Tax Assessment Tax Assessment Total Assessment is a certain percentage of the fair market value that is determined by local assessors to be the total taxable value of land and additions on the property. | Land | Improvement |
|---|---|---|---|---|
| 2025 | $1,647 | $23,153 | -- | -- |
| 2024 | $1,598 | $23,586 | -- | -- |
| 2023 | $1,661 | $20,545 | $1,000 | $19,545 |
| 2022 | $1,598 | $15,952 | $1,000 | $14,952 |
| 2021 | $1,706 | $13,686 | $0 | $0 |
| 2020 | $1,654 | $13,015 | $0 | $0 |
| 2019 | $1,790 | $12,298 | $0 | $0 |
| 2018 | $1,758 | $10,657 | $0 | $0 |
| 2017 | $1,728 | $10,015 | $0 | $0 |
| 2016 | $1,755 | $9,951 | $1,000 | $8,951 |
| 2014 | -- | $8,767 | $1,000 | $7,767 |
Agents Affiliated with this Home
-
Elaine Canary

Seller's Agent in 2020
Elaine Canary
HomeSmart Premier
(520) 431-3988
17 in this area
32 Total Sales
-
Thomas Speaks

Buyer's Agent in 2020
Thomas Speaks
West USA Realty
(602) 418-8045
1 in this area
88 Total Sales
-
Catherine Taylor

Buyer's Agent in 2015
Catherine Taylor
HomeSmart Premier
(520) 560-2083
7 Total Sales
Map
Source: Arizona Regional Multiple Listing Service (ARMLS)
MLS Number: 6055212
APN: 404-22-185
- 3973 W Mustang Ct
- 1265 N Fairway Dr
- 3963 W Lariat Ct
- 3868 W Long Dr
- 3868 W Long Dr
- 3868 W Long Dr
- 3868 W Long Dr
- 3868 W Long Dr
- 3856 Long Dr
- 3844 Long Dr
- 3844 W Long Dr
- 3832 Long Dr
- 3832 W Long Dr
- 3820 Long Dr
- 3820 W Long Dr
- 3808 Long Dr
- 3808 W Long Dr
- 0 W Buckaroo Ln Unit 167 6853361
- 3192 N Pearce St
- 00 N Toltec Rd Unit 1
