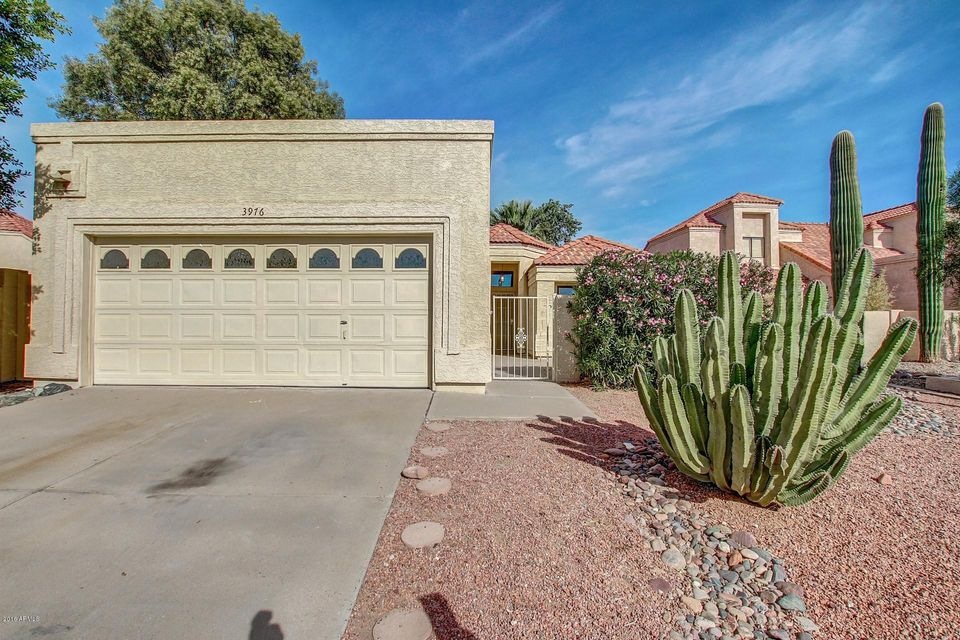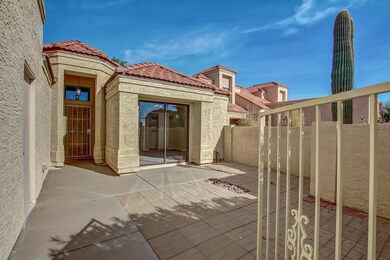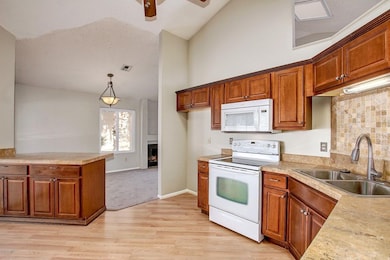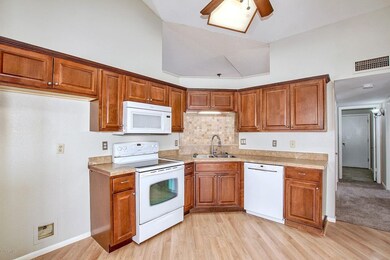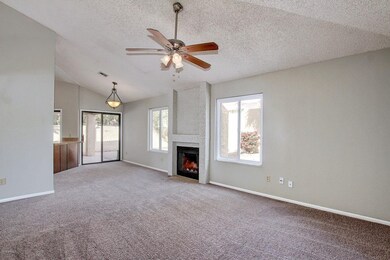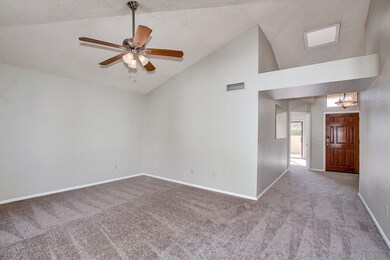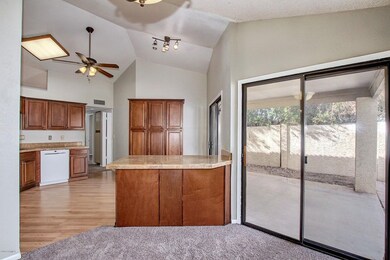
3976 E Graythorn St Phoenix, AZ 85044
Ahwatukee NeighborhoodHighlights
- Vaulted Ceiling
- 1 Fireplace
- 2 Car Direct Access Garage
- Kyrene Monte Vista Elementary School Rated A
- Covered patio or porch
- Eat-In Kitchen
About This Home
As of March 2017Come see this beautiful single-level Phoenix home with access to a community pool! You will see vaulted ceilings and a fireplace in the living room. The bright kitchen features an ample pantry and a breakfast bar with a sliding glass door leading to the covered patio in the backyard. Down the hall, the Master bedroom also offers a sliding glass door to the patio and an en-suite Master bathroom with dual sinks and a walk-in tile shower. Perks include an indoor laundry room and two-car parking in the attached garage. Enjoy close proximity to shops at Mountain Parkway Commercial Center and groceries at Plaza Mountainside.
This home comes with a 30-day satisfaction guarantee, 180-point inspection, and one-year premium warranty. Terms and conditions apply.
Last Agent to Sell the Property
Jacqueline Moore
Opendoor Brokerage, LLC License #SA662341000 Listed on: 12/15/2016
Co-Listed By
Taylor Poulin
Opendoor Homes License #SA669538000
Home Details
Home Type
- Single Family
Est. Annual Taxes
- $1,468
Year Built
- Built in 1986
Lot Details
- 5,641 Sq Ft Lot
- Desert faces the front of the property
- Block Wall Fence
- Grass Covered Lot
HOA Fees
- $25 Monthly HOA Fees
Parking
- 2 Car Direct Access Garage
- Garage Door Opener
Home Design
- Wood Frame Construction
- Tile Roof
- Stucco
Interior Spaces
- 1,394 Sq Ft Home
- 1-Story Property
- Vaulted Ceiling
- 1 Fireplace
- Laminate Flooring
- Security System Owned
Kitchen
- Eat-In Kitchen
- Breakfast Bar
- Built-In Microwave
Bedrooms and Bathrooms
- 3 Bedrooms
- 2 Bathrooms
- Dual Vanity Sinks in Primary Bathroom
Outdoor Features
- Covered patio or porch
Schools
- Kyrene Monte Vista Elementary School
- Kyrene Altadena Middle School
- Desert Vista High School
Utilities
- Refrigerated Cooling System
- Heating Available
Community Details
- Association fees include ground maintenance
- Mountain Park Ranch Association, Phone Number (480) 704-5000
- Saguaro Point Lot 1 300 Tr A H J N P Subdivision
Listing and Financial Details
- Tax Lot 49
- Assessor Parcel Number 301-77-054
Ownership History
Purchase Details
Purchase Details
Home Financials for this Owner
Home Financials are based on the most recent Mortgage that was taken out on this home.Purchase Details
Home Financials for this Owner
Home Financials are based on the most recent Mortgage that was taken out on this home.Purchase Details
Home Financials for this Owner
Home Financials are based on the most recent Mortgage that was taken out on this home.Purchase Details
Home Financials for this Owner
Home Financials are based on the most recent Mortgage that was taken out on this home.Purchase Details
Home Financials for this Owner
Home Financials are based on the most recent Mortgage that was taken out on this home.Purchase Details
Home Financials for this Owner
Home Financials are based on the most recent Mortgage that was taken out on this home.Purchase Details
Purchase Details
Purchase Details
Similar Homes in Phoenix, AZ
Home Values in the Area
Average Home Value in this Area
Purchase History
| Date | Type | Sale Price | Title Company |
|---|---|---|---|
| Warranty Deed | $247,041 | Old Republic Title Agency | |
| Warranty Deed | -- | Security Title | |
| Warranty Deed | -- | Security Title | |
| Interfamily Deed Transfer | -- | None Available | |
| Warranty Deed | $255,000 | Chicago Title Agency Inc | |
| Cash Sale Deed | $240,000 | Fidelity Natl Title Agency I | |
| Interfamily Deed Transfer | -- | Arizona Title Agency Inc | |
| Quit Claim Deed | -- | None Available | |
| Quit Claim Deed | -- | None Available | |
| Interfamily Deed Transfer | -- | Stewart Title & Trust | |
| Quit Claim Deed | -- | -- |
Mortgage History
| Date | Status | Loan Amount | Loan Type |
|---|---|---|---|
| Open | $83,000 | Credit Line Revolving | |
| Previous Owner | $258,000 | New Conventional | |
| Previous Owner | $243,182 | FHA | |
| Previous Owner | $228,937 | FHA | |
| Previous Owner | $150,000,000 | Commercial | |
| Previous Owner | $156,000 | New Conventional | |
| Previous Owner | $156,000 | Purchase Money Mortgage | |
| Previous Owner | $148,697 | FHA | |
| Closed | -- | FHA |
Property History
| Date | Event | Price | Change | Sq Ft Price |
|---|---|---|---|---|
| 07/09/2025 07/09/25 | For Sale | $479,000 | 0.0% | $344 / Sq Ft |
| 07/07/2025 07/07/25 | Price Changed | $479,000 | +87.8% | $344 / Sq Ft |
| 03/15/2017 03/15/17 | Sold | $255,000 | 0.0% | $183 / Sq Ft |
| 02/16/2017 02/16/17 | Pending | -- | -- | -- |
| 02/02/2017 02/02/17 | Price Changed | $255,000 | -0.4% | $183 / Sq Ft |
| 01/12/2017 01/12/17 | Price Changed | $256,000 | -0.4% | $184 / Sq Ft |
| 12/29/2016 12/29/16 | Price Changed | $257,000 | -0.4% | $184 / Sq Ft |
| 12/15/2016 12/15/16 | For Sale | $258,000 | -- | $185 / Sq Ft |
Tax History Compared to Growth
Tax History
| Year | Tax Paid | Tax Assessment Tax Assessment Total Assessment is a certain percentage of the fair market value that is determined by local assessors to be the total taxable value of land and additions on the property. | Land | Improvement |
|---|---|---|---|---|
| 2025 | $1,913 | $21,937 | -- | -- |
| 2024 | $1,872 | $20,892 | -- | -- |
| 2023 | $1,872 | $31,680 | $6,330 | $25,350 |
| 2022 | $1,782 | $24,970 | $4,990 | $19,980 |
| 2021 | $1,859 | $23,110 | $4,620 | $18,490 |
| 2020 | $1,813 | $21,410 | $4,280 | $17,130 |
| 2019 | $1,755 | $19,600 | $3,920 | $15,680 |
| 2018 | $1,695 | $18,370 | $3,670 | $14,700 |
| 2017 | $1,618 | $17,750 | $3,550 | $14,200 |
| 2016 | $1,640 | $17,330 | $3,460 | $13,870 |
| 2015 | $1,468 | $16,060 | $3,210 | $12,850 |
Agents Affiliated with this Home
-
Julianna Pek

Seller's Agent in 2025
Julianna Pek
HomeSmart
(602) 316-1875
27 Total Sales
-
Sheila Smith

Seller Co-Listing Agent in 2025
Sheila Smith
HomeSmart
(602) 920-4238
1 in this area
29 Total Sales
-
J
Seller's Agent in 2017
Jacqueline Moore
Opendoor Brokerage, LLC
-
T
Seller Co-Listing Agent in 2017
Taylor Poulin
Opendoor Homes
Map
Source: Arizona Regional Multiple Listing Service (ARMLS)
MLS Number: 5536453
APN: 301-77-054
- 3830 E Lakewood Pkwy E Unit 1146
- 3830 E Lakewood Pkwy E Unit 3014
- 3830 E Lakewood Pkwy E Unit 2126
- 3830 E Lakewood Pkwy E Unit 1051
- 3830 E Lakewood Pkwy E Unit 1007
- 3830 E Lakewood Pkwy E Unit 2162
- 3830 E Lakewood Pkwy E Unit 3164
- 3830 E Lakewood Pkwy E Unit 2154
- 3831 E Cathedral Rock Dr
- 15440 S 38th St
- 3854 E Cathedral Rock Dr
- 3711 E Long Lake Rd
- 15055 S 40th Place
- 3535 E Brookwood Ct
- 15232 S 36th Place
- 4024 E Hiddenview Dr
- 4114 E Muirwood Dr
- 15014 S 42nd St
- 4043 E Mountain Vista Dr
- 4072 E Mountain Vista Dr
