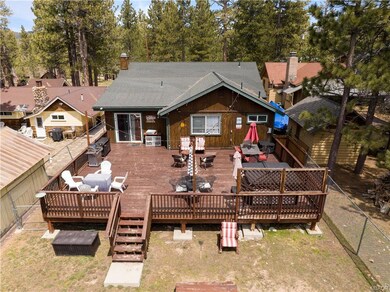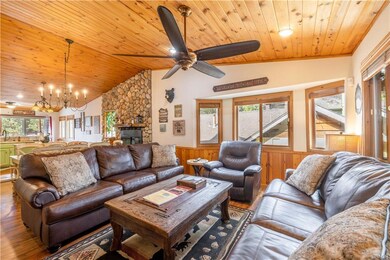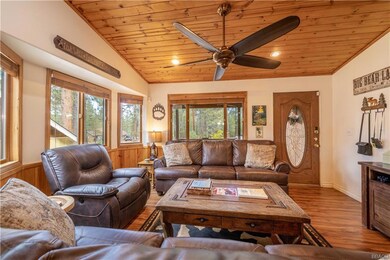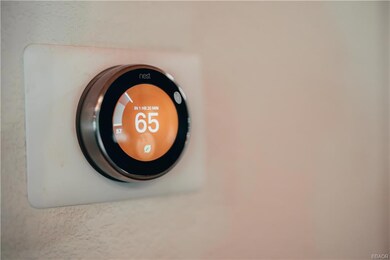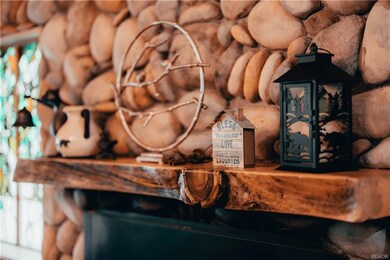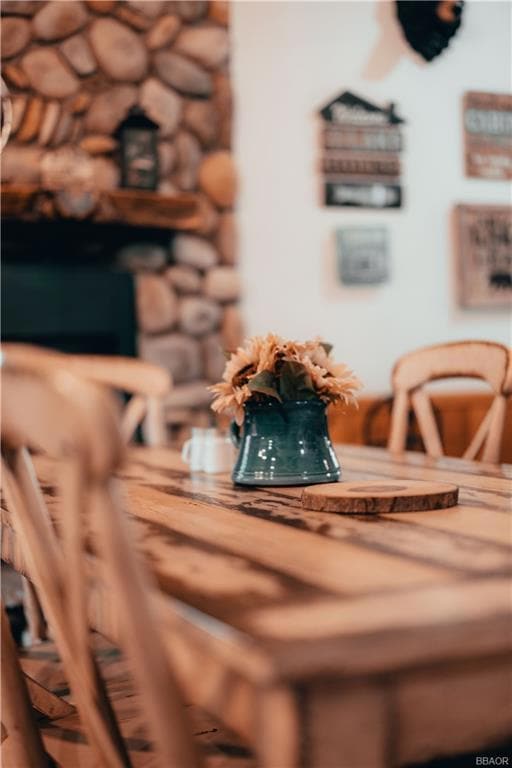
39789 Forest Rd Big Bear Lake, CA 92315
About This Home
As of March 2025This charming single-story, 3-bedroom, 2-bath log-sided home is perfectly nestled just minutes from the serene shores of the lake, Holloway’s Marina, ski slopes, zoo, and golf course. A quick mile brings you to The Village, where shopping, dining, and entertainment await.
Step inside and be welcomed by an expansive open floor plan that flows seamlessly, with a spacious living and dining area under vaulted T & G pine ceilings. Anchoring the room is a striking floor-to-ceiling river rock fireplace, for cozy nights. For added comfort, central heating ensures warmth year-round.
The chef’s kitchen is a true delight, featuring granite countertops, a central island, stainless steel appliances, and a walk-in pantry. The primary suite offers a peaceful sanctuary with a walk-in closet, direct rear deck access, and an ensuite bath complete with dual sinks, granite countertops, and a tiled tub/shower.
Outside, a covered front porch offers a serene spot for morning coffee while watching the local wildlife. Step out to the spacious back deck and soak in the Viking hot tub. This is the perfect place to unwind after a day of adventure or to entertain friends and family. The expansive backyard provides ample space for outdoor fun and relaxation.
Currently the home is a successful short-term rental. Furnishings negotiable. Don’t miss your chance to make this lakeside haven your own!
Last Agent to Sell the Property
Berkshire Hathaway HomeServices CA Prop-AC2015 License #02164245 Listed on: 11/04/2024

Home Details
Home Type
Single Family
Est. Annual Taxes
$6,188
Year Built
2005
Lot Details
0
Listing Details
- Property Type: Residential
- Property Sub Type: Single Family
- Architectural Style: Custom Design
- Cross Street: Lakeview/Forest
- Stories: One Story
- View: Neighbor&Tree View
- Year Built: 2005
Interior Features
- Appliances: Dishwasher, Garbage Disposal, Gas Dryer, Gas Oven, Gas Water Heater, Microwave, Refrigerator, Washer
- Fireplace: FP In Fam Room
- Dining Area: Formal Dining
- Full Bathrooms: 2
- Special Features: Bedroom on Main Level, Cat/Vault/Beamed Ceil, Dog Run, Garage Door Opener
- Total Bathrooms: 2.00
- Total Bedrooms: 3
- Floor Window Coverings: Blinds, Curtains
- Inside Extras: Cable Outlet, Security Sys Leased
- Room Count: 8
- Total Sq Ft: 1616
Exterior Features
- Driveways: Concrete Driveway
- Foundation: Raised Perimeter
- Frontage: Fronts Forest
- Outside Extras: Bar- B-Q, Deck, Dual Pane Windows, Fenced
- Pool or Spa: Spa/Hottub
- Roads: Paved & Maintained
- Roof: Composition Roof
- St Frontage: 50
Garage/Parking
- Garage: Two Car
- Parking: 1-5 Parking Spaces
Utilities
- Cooling: Ceiling Fan
- Heating: Cent Forced Air
- Utilities: 220v Electric, Cable Hookup Avail, Electric Connected, Natural Gas Connected
- Washer Dryer Hookups: Yes
- Water Sewer: Water Supplied By DWP
Lot Info
- Border: Fronts Forest
- Lot Size Sq Ft: 8418
- Parcel Number: 0307-045-22-0000
- Sec Side Lot Dim: 110
- Topography: Level
Rental Info
- Furnishings: Negotiable
Ownership History
Purchase Details
Home Financials for this Owner
Home Financials are based on the most recent Mortgage that was taken out on this home.Purchase Details
Home Financials for this Owner
Home Financials are based on the most recent Mortgage that was taken out on this home.Purchase Details
Purchase Details
Home Financials for this Owner
Home Financials are based on the most recent Mortgage that was taken out on this home.Purchase Details
Home Financials for this Owner
Home Financials are based on the most recent Mortgage that was taken out on this home.Purchase Details
Purchase Details
Home Financials for this Owner
Home Financials are based on the most recent Mortgage that was taken out on this home.Purchase Details
Home Financials for this Owner
Home Financials are based on the most recent Mortgage that was taken out on this home.Purchase Details
Purchase Details
Similar Homes in Big Bear Lake, CA
Home Values in the Area
Average Home Value in this Area
Purchase History
| Date | Type | Sale Price | Title Company |
|---|---|---|---|
| Grant Deed | $700,000 | Orange Coast Title Company | |
| Grant Deed | $430,000 | Corinthian Title Company Inc | |
| Interfamily Deed Transfer | -- | -- | |
| Grant Deed | $430,000 | American-San Diego | |
| Grant Deed | $110,000 | Commonwealth Title | |
| Grant Deed | -- | -- | |
| Interfamily Deed Transfer | -- | -- | |
| Grant Deed | $47,000 | Commonwealth Land Title Co | |
| Quit Claim Deed | -- | Commonwealth Land Title Co | |
| Quit Claim Deed | -- | -- | |
| Grant Deed | -- | -- |
Mortgage History
| Date | Status | Loan Amount | Loan Type |
|---|---|---|---|
| Previous Owner | $664,905 | New Conventional | |
| Previous Owner | $560,000 | New Conventional | |
| Previous Owner | $300,000 | New Conventional | |
| Previous Owner | $344,000 | Purchase Money Mortgage | |
| Previous Owner | $281,000 | Construction | |
| Previous Owner | $37,000 | No Value Available |
Property History
| Date | Event | Price | Change | Sq Ft Price |
|---|---|---|---|---|
| 03/11/2025 03/11/25 | Sold | $699,900 | 0.0% | $433 / Sq Ft |
| 02/10/2025 02/10/25 | Pending | -- | -- | -- |
| 11/09/2024 11/09/24 | Price Changed | $699,900 | -1.3% | $433 / Sq Ft |
| 11/04/2024 11/04/24 | For Sale | $709,000 | +64.9% | $439 / Sq Ft |
| 02/11/2019 02/11/19 | Sold | $430,000 | -2.3% | $266 / Sq Ft |
| 02/06/2019 02/06/19 | Pending | -- | -- | -- |
| 12/02/2018 12/02/18 | For Sale | $439,900 | +2.3% | $272 / Sq Ft |
| 12/01/2018 12/01/18 | Off Market | $430,000 | -- | -- |
| 11/26/2018 11/26/18 | For Sale | $439,900 | +2.3% | $272 / Sq Ft |
| 11/21/2018 11/21/18 | Off Market | $430,000 | -- | -- |
| 11/19/2018 11/19/18 | For Sale | $439,900 | +2.3% | $272 / Sq Ft |
| 11/19/2018 11/19/18 | Off Market | $430,000 | -- | -- |
| 11/13/2018 11/13/18 | For Sale | $439,900 | -- | $272 / Sq Ft |
Tax History Compared to Growth
Tax History
| Year | Tax Paid | Tax Assessment Tax Assessment Total Assessment is a certain percentage of the fair market value that is determined by local assessors to be the total taxable value of land and additions on the property. | Land | Improvement |
|---|---|---|---|---|
| 2025 | $6,188 | $479,673 | $95,935 | $383,738 |
| 2024 | $6,188 | $470,268 | $94,054 | $376,214 |
| 2023 | $6,012 | $461,047 | $92,210 | $368,837 |
| 2022 | $5,782 | $452,007 | $90,402 | $361,605 |
| 2021 | $5,635 | $443,144 | $88,629 | $354,515 |
| 2020 | $5,714 | $438,600 | $87,720 | $350,880 |
| 2019 | $5,574 | $385,000 | $80,000 | $305,000 |
| 2018 | $4,923 | $385,000 | $80,000 | $305,000 |
| 2017 | $4,843 | $376,600 | $69,900 | $306,700 |
| 2016 | $4,626 | $358,700 | $66,600 | $292,100 |
| 2015 | $4,553 | $350,000 | $65,000 | $285,000 |
| 2014 | $3,952 | $294,800 | $59,400 | $235,400 |
Agents Affiliated with this Home
-
Michelle Trail
M
Seller's Agent in 2025
Michelle Trail
Berkshire Hathaway HomeServices CA Prop-AC2015
(714) 501-4644
17 Total Sales
-
Annette Karnes

Buyer's Agent in 2025
Annette Karnes
eXp Realty of Southern Ca, Inc
(909) 800-4365
28 in this area
80 Total Sales
-
Tyler Wood

Seller's Agent in 2019
Tyler Wood
RE/MAX
(909) 725-3481
335 in this area
685 Total Sales
-
N
Buyer's Agent in 2019
Nonexistant Agent
Map
Source: Mountain Resort Communities Association of Realtors®
MLS Number: 32405975
APN: 0307-045-22
- 380 Canvasback Dr
- 344 Edgemoor Rd
- 39747 Lakeview Dr
- 39761 Lakeview Dr
- 425 Castella Ln
- 39802 Lakeview Dr Unit 12
- 39900 Forest Rd
- 448 Edgemoor Rd
- 39802 Lakeview Dr Unit 26
- 39656 Forest Rd
- 214 Knoll Rd
- 39615 Lake Dr
- 39969 Forest Rd
- 446 Shady Ln
- 438 Boyd Trail
- 115 Lagunita Ln
- 40034 Lakeview Dr
- 453 Boyd Trail
- 166 Lagunita Ln
- 0 Arroyo Dr

