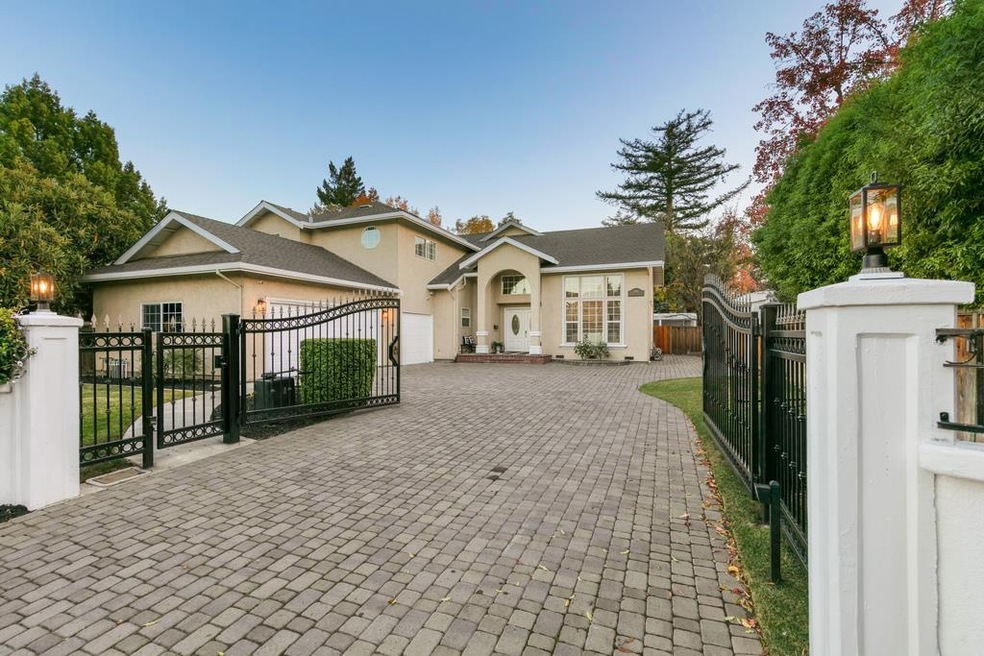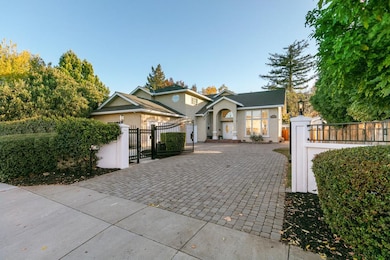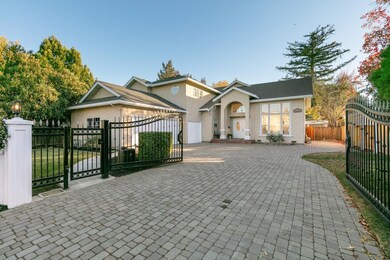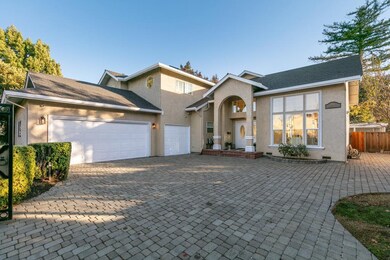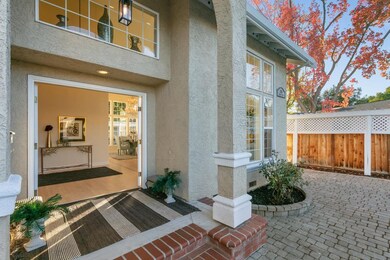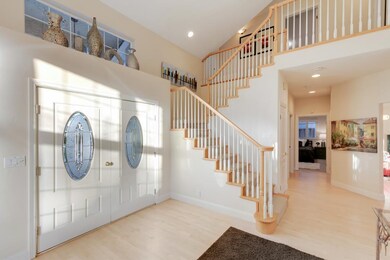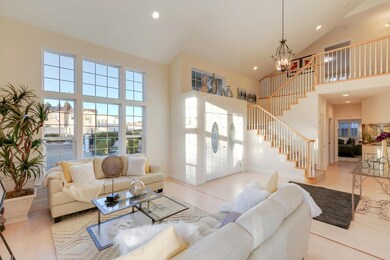
398 Knowles Dr Los Gatos, CA 95032
West Los Gatos NeighborhoodHighlights
- Solar Power System
- Primary Bedroom Suite
- Jetted Soaking Tub in Primary Bathroom
- Westmont High School Rated A
- Vaulted Ceiling
- Marble Flooring
About This Home
As of January 2021Amazing opportunity to own a custom contemporary home in a great neighborhood of Los Gatos with a private, gated driveway. This spacious, two-level, open, bright & airy home with a large lot, is your perfect gateway into Los Gatos and offers a great combination of comfortable living, and belonging. Enjoy the beautiful surroundings, New interior paint, high ceilings, Polished hardwood floors, New Berber carpets, Granite, Maple cabinetry, marble & slate flooring, Relaxing backyard with built-in BBQ, Solar 8kW,Gazebo, lots of room for kids to play and for entertaining guests. One bedroom and full bath down, Gourmet Kitchen with breakfast table and family room. Formal living and dining. Walk to fantastic shops, restaurants, grocery stores, etc. Plenty of outdoor activities like hiking trails and tracks. Short distance to Tech companies, Parks & Hospitals. Easy access to Hwy 85, 17 & Winchester. Hi ceiling 3-car garage. Extensively paved driveway, Gated, lavish backyard Great schools.
Last Agent to Sell the Property
Deepak Chandani
Anthem Realty License #70010052 Listed on: 12/08/2020

Last Buyer's Agent
Deepak H Chandani
Anthem Realty License #01240105

Home Details
Home Type
- Single Family
Est. Annual Taxes
- $15,908
Year Built
- 1999
Lot Details
- 9,583 Sq Ft Lot
- Gated Home
- Property is Fully Fenced
- Wood Fence
- Sprinkler System
- Back Yard
Parking
- 3 Car Garage
- 1 Carport Space
- Garage Door Opener
- Electric Gate
- Secured Garage or Parking
Home Design
- French Architecture
- Brick Exterior Construction
- Wood Frame Construction
- Shingle Roof
- Composition Roof
- Shingle Siding
- Concrete Perimeter Foundation
- Stucco
Interior Spaces
- 2,898 Sq Ft Home
- 2-Story Property
- Wet Bar
- Entertainment System
- Vaulted Ceiling
- Gas Log Fireplace
- Double Pane Windows
- Garden Windows
- Mud Room
- Formal Entry
- Family Room with Fireplace
- Great Room
- Open Floorplan
- Formal Dining Room
- Neighborhood Views
- Attic
Kitchen
- Breakfast Area or Nook
- Open to Family Room
- Built-In Oven
- Electric Oven
- Gas Cooktop
- Range Hood
- Microwave
- Ice Maker
- Dishwasher
- ENERGY STAR Qualified Appliances
- Kitchen Island
- Stone Countertops
- Disposal
Flooring
- Wood
- Carpet
- Stone
- Marble
- Tile
- Slate Flooring
Bedrooms and Bathrooms
- 4 Bedrooms
- Primary Bedroom Suite
- Walk-In Closet
- 3 Full Bathrooms
- Stone Countertops In Bathroom
- Bidet
- Dual Sinks
- Jetted Soaking Tub in Primary Bathroom
- Oversized Bathtub in Primary Bathroom
- Bathtub Includes Tile Surround
- Walk-in Shower
Laundry
- Laundry Room
- Washer and Dryer
Home Security
- Security Gate
- Smart Home
- Monitored
Eco-Friendly Details
- Energy-Efficient HVAC
- Energy-Efficient Insulation
- Passive Solar Power System
- ENERGY STAR/CFL/LED Lights
- Solar Power System
- Solar owned by a third party
- Solar Heating System
Outdoor Features
- Outdoor Kitchen
- Gazebo
- Shed
- Barbecue Area
Utilities
- Forced Air Zoned Heating and Cooling System
- Cooling System Mounted To A Wall/Window
- Vented Exhaust Fan
- Heating System Uses Gas
- 220 Volts
- Sewer Within 50 Feet
Community Details
- Controlled Access
Ownership History
Purchase Details
Home Financials for this Owner
Home Financials are based on the most recent Mortgage that was taken out on this home.Purchase Details
Home Financials for this Owner
Home Financials are based on the most recent Mortgage that was taken out on this home.Purchase Details
Purchase Details
Purchase Details
Home Financials for this Owner
Home Financials are based on the most recent Mortgage that was taken out on this home.Purchase Details
Home Financials for this Owner
Home Financials are based on the most recent Mortgage that was taken out on this home.Purchase Details
Home Financials for this Owner
Home Financials are based on the most recent Mortgage that was taken out on this home.Similar Homes in Los Gatos, CA
Home Values in the Area
Average Home Value in this Area
Purchase History
| Date | Type | Sale Price | Title Company |
|---|---|---|---|
| Grant Deed | $2,400,000 | Chicago Title Company | |
| Grant Deed | $1,500,000 | Fidelity National Title Co | |
| Quit Claim Deed | -- | None Available | |
| Interfamily Deed Transfer | -- | None Available | |
| Grant Deed | $1,050,000 | Alliance Title Company | |
| Grant Deed | $1,038,000 | Stewart Title | |
| Grant Deed | $770,000 | American Title Co |
Mortgage History
| Date | Status | Loan Amount | Loan Type |
|---|---|---|---|
| Open | $805,000 | New Conventional | |
| Open | $1,920,000 | New Conventional | |
| Previous Owner | $1,205,500 | New Conventional | |
| Previous Owner | $150,000 | Credit Line Revolving | |
| Previous Owner | $1,200,000 | New Conventional | |
| Previous Owner | $999,900 | Negative Amortization | |
| Previous Owner | $1,000,000 | Seller Take Back | |
| Previous Owner | $635,000 | Unknown | |
| Previous Owner | $650,000 | No Value Available | |
| Previous Owner | $616,000 | No Value Available |
Property History
| Date | Event | Price | Change | Sq Ft Price |
|---|---|---|---|---|
| 01/14/2021 01/14/21 | Sold | $2,400,000 | +4.4% | $828 / Sq Ft |
| 12/16/2020 12/16/20 | Pending | -- | -- | -- |
| 12/08/2020 12/08/20 | For Sale | $2,298,888 | +53.3% | $793 / Sq Ft |
| 12/17/2014 12/17/14 | Sold | $1,500,000 | -5.4% | $518 / Sq Ft |
| 12/03/2014 12/03/14 | Pending | -- | -- | -- |
| 11/13/2014 11/13/14 | Price Changed | $1,585,000 | 0.0% | $547 / Sq Ft |
| 11/13/2014 11/13/14 | For Sale | $1,585,000 | +5.7% | $547 / Sq Ft |
| 11/12/2014 11/12/14 | Pending | -- | -- | -- |
| 10/10/2014 10/10/14 | For Sale | $1,500,000 | -- | $518 / Sq Ft |
Tax History Compared to Growth
Tax History
| Year | Tax Paid | Tax Assessment Tax Assessment Total Assessment is a certain percentage of the fair market value that is determined by local assessors to be the total taxable value of land and additions on the property. | Land | Improvement |
|---|---|---|---|---|
| 2024 | $15,908 | $1,274,756 | $885,489 | $389,267 |
| 2023 | $15,678 | $1,249,762 | $868,127 | $381,635 |
| 2022 | $15,543 | $1,225,257 | $851,105 | $374,152 |
| 2021 | $20,967 | $1,665,480 | $1,249,112 | $416,368 |
| 2020 | $20,546 | $1,648,403 | $1,236,304 | $412,099 |
| 2019 | $20,269 | $1,616,082 | $1,212,063 | $404,019 |
| 2018 | $19,798 | $1,584,396 | $1,188,298 | $396,098 |
| 2017 | $19,512 | $1,553,331 | $1,164,999 | $388,332 |
| 2016 | $18,337 | $1,522,874 | $1,142,156 | $380,718 |
| 2015 | $18,053 | $1,500,000 | $1,125,000 | $375,000 |
| 2014 | $14,857 | $1,240,550 | $558,248 | $682,302 |
Agents Affiliated with this Home
-
D
Seller's Agent in 2021
Deepak Chandani
Anthem Realty
-
D
Buyer's Agent in 2021
Deepak H Chandani
Anthem Realty
-
M
Seller's Agent in 2014
Madeline Choi
Intero Real Estate Services
Map
Source: MLSListings
MLS Number: ML81818341
APN: 406-28-036
- 669 Division St
- 766 Pollard Rd
- 109 Oakland Place
- 101 Lancewood Place
- 416 Clearview Dr
- 105 Strathmore Place
- 14685 Oka Rd Unit 11
- 14685 Oka Rd Unit 15
- 14685 Oka Rd Unit 28
- 1181 Steinway Ave
- 14225 Lora Dr Unit 36
- 14225 Lora Dr Unit 90
- 14225 Lora Dr Unit 70
- 14225 Lora Dr Unit 79
- 1152 Capri Dr
- 106 Mill Rd
- 1270 W Hacienda Ave
- 958 Bucknam Ave
- 230 Elm Wood Ct
- 904 Capri Dr
