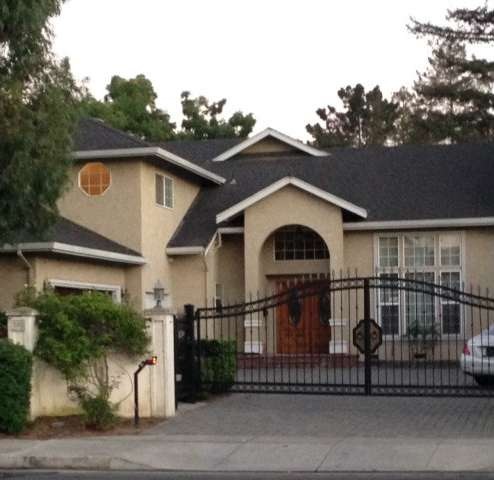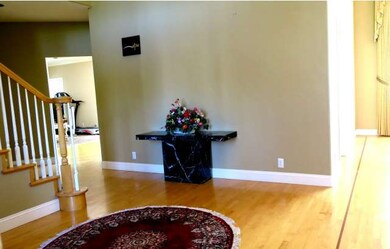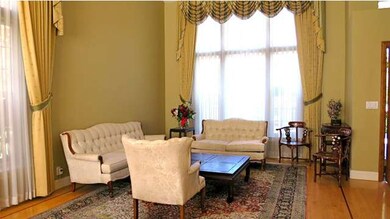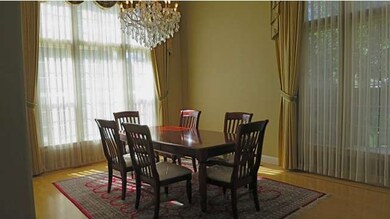
398 Knowles Dr Los Gatos, CA 95032
West Los Gatos NeighborhoodHighlights
- Primary Bedroom Suite
- Contemporary Architecture
- Main Floor Bedroom
- Westmont High School Rated A
- Marble Flooring
- High Ceiling
About This Home
As of January 2021Beautiful Gated Custom Contemporary Retreat Welcomes You: Spacious floor plan with all amenities, beautiful high ceiling, hardwood floor, Berber carpets, Marble & Slate flooring, Granite, and Maple cabinetry. Inviting backyard for play and entertainment with built-in BBQ.
Last Agent to Sell the Property
Madeline Choi
Intero Real Estate Services License #01792102 Listed on: 10/10/2014

Last Buyer's Agent
Deepak H Chandani
Anthem Realty License #01240105

Home Details
Home Type
- Single Family
Est. Annual Taxes
- $15,908
Year Built
- Built in 1999
Lot Details
- Fenced
- Level Lot
- Sprinklers on Timer
- Zoning described as R1
Home Design
- Contemporary Architecture
- Shingle Roof
- Composition Roof
- Concrete Perimeter Foundation
Interior Spaces
- 2,898 Sq Ft Home
- 2-Story Property
- High Ceiling
- Gas Log Fireplace
- Family Room with Fireplace
- Formal Dining Room
- Gas Dryer Hookup
Kitchen
- Breakfast Area or Nook
- Built-In Oven
- Dishwasher
Flooring
- Wood
- Marble
Bedrooms and Bathrooms
- 4 Bedrooms
- Main Floor Bedroom
- Primary Bedroom Suite
- 3 Full Bathrooms
- Bathtub with Shower
- Walk-in Shower
Utilities
- Forced Air Heating and Cooling System
- 220 Volts
- Sewer Within 50 Feet
Listing and Financial Details
- Assessor Parcel Number 406-28-036
Ownership History
Purchase Details
Home Financials for this Owner
Home Financials are based on the most recent Mortgage that was taken out on this home.Purchase Details
Home Financials for this Owner
Home Financials are based on the most recent Mortgage that was taken out on this home.Purchase Details
Purchase Details
Purchase Details
Home Financials for this Owner
Home Financials are based on the most recent Mortgage that was taken out on this home.Purchase Details
Home Financials for this Owner
Home Financials are based on the most recent Mortgage that was taken out on this home.Purchase Details
Home Financials for this Owner
Home Financials are based on the most recent Mortgage that was taken out on this home.Similar Homes in the area
Home Values in the Area
Average Home Value in this Area
Purchase History
| Date | Type | Sale Price | Title Company |
|---|---|---|---|
| Grant Deed | $2,400,000 | Chicago Title Company | |
| Grant Deed | $1,500,000 | Fidelity National Title Co | |
| Quit Claim Deed | -- | None Available | |
| Interfamily Deed Transfer | -- | None Available | |
| Grant Deed | $1,050,000 | Alliance Title Company | |
| Grant Deed | $1,038,000 | Stewart Title | |
| Grant Deed | $770,000 | American Title Co |
Mortgage History
| Date | Status | Loan Amount | Loan Type |
|---|---|---|---|
| Open | $805,000 | New Conventional | |
| Open | $1,920,000 | New Conventional | |
| Previous Owner | $1,205,500 | New Conventional | |
| Previous Owner | $150,000 | Credit Line Revolving | |
| Previous Owner | $1,200,000 | New Conventional | |
| Previous Owner | $999,900 | Negative Amortization | |
| Previous Owner | $1,000,000 | Seller Take Back | |
| Previous Owner | $635,000 | Unknown | |
| Previous Owner | $650,000 | No Value Available | |
| Previous Owner | $616,000 | No Value Available |
Property History
| Date | Event | Price | Change | Sq Ft Price |
|---|---|---|---|---|
| 01/14/2021 01/14/21 | Sold | $2,400,000 | +4.4% | $828 / Sq Ft |
| 12/16/2020 12/16/20 | Pending | -- | -- | -- |
| 12/08/2020 12/08/20 | For Sale | $2,298,888 | +53.3% | $793 / Sq Ft |
| 12/17/2014 12/17/14 | Sold | $1,500,000 | -5.4% | $518 / Sq Ft |
| 12/03/2014 12/03/14 | Pending | -- | -- | -- |
| 11/13/2014 11/13/14 | Price Changed | $1,585,000 | 0.0% | $547 / Sq Ft |
| 11/13/2014 11/13/14 | For Sale | $1,585,000 | +5.7% | $547 / Sq Ft |
| 11/12/2014 11/12/14 | Pending | -- | -- | -- |
| 10/10/2014 10/10/14 | For Sale | $1,500,000 | -- | $518 / Sq Ft |
Tax History Compared to Growth
Tax History
| Year | Tax Paid | Tax Assessment Tax Assessment Total Assessment is a certain percentage of the fair market value that is determined by local assessors to be the total taxable value of land and additions on the property. | Land | Improvement |
|---|---|---|---|---|
| 2024 | $15,908 | $1,274,756 | $885,489 | $389,267 |
| 2023 | $15,678 | $1,249,762 | $868,127 | $381,635 |
| 2022 | $15,543 | $1,225,257 | $851,105 | $374,152 |
| 2021 | $20,967 | $1,665,480 | $1,249,112 | $416,368 |
| 2020 | $20,546 | $1,648,403 | $1,236,304 | $412,099 |
| 2019 | $20,269 | $1,616,082 | $1,212,063 | $404,019 |
| 2018 | $19,798 | $1,584,396 | $1,188,298 | $396,098 |
| 2017 | $19,512 | $1,553,331 | $1,164,999 | $388,332 |
| 2016 | $18,337 | $1,522,874 | $1,142,156 | $380,718 |
| 2015 | $18,053 | $1,500,000 | $1,125,000 | $375,000 |
| 2014 | $14,857 | $1,240,550 | $558,248 | $682,302 |
Agents Affiliated with this Home
-
D
Seller's Agent in 2021
Deepak Chandani
Anthem Realty
-
D
Buyer's Agent in 2021
Deepak H Chandani
Anthem Realty
-
M
Seller's Agent in 2014
Madeline Choi
Intero Real Estate Services
Map
Source: MLSListings
MLS Number: ML81436768
APN: 406-28-036
- 669 Division St
- 766 Pollard Rd
- 109 Oakland Place
- 101 Lancewood Place
- 1139 W Parr Ave
- 419 Clearview Dr
- 416 Clearview Dr
- 105 Strathmore Place
- 307 Willow Hill Ct
- 14685 Oka Rd Unit 11
- 14685 Oka Rd Unit 15
- 14685 Oka Rd Unit 28
- 1181 Steinway Ave
- 1152 Capri Dr
- 14225 Lora Dr Unit 36
- 14225 Lora Dr Unit 90
- 14225 Lora Dr Unit 70
- 14225 Lora Dr Unit 79
- 106 Mill Rd
- 1270 W Hacienda Ave



