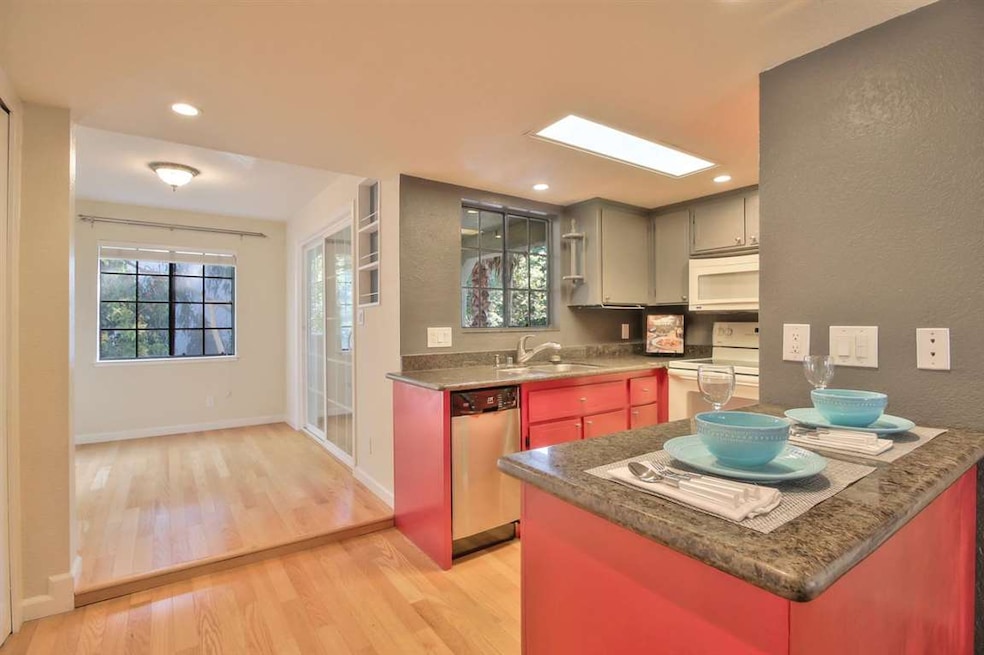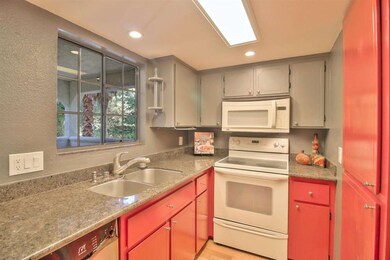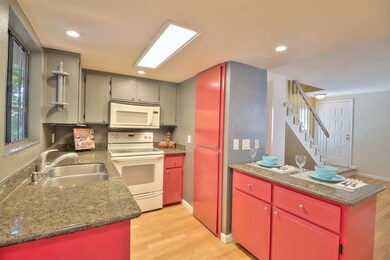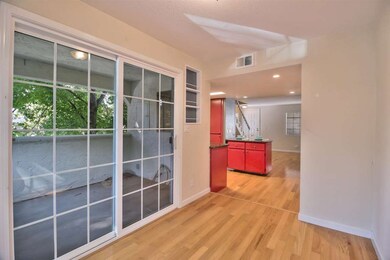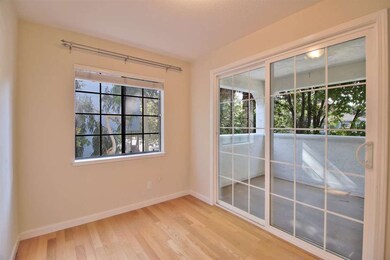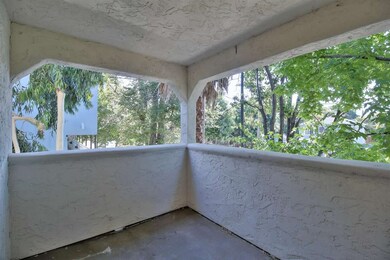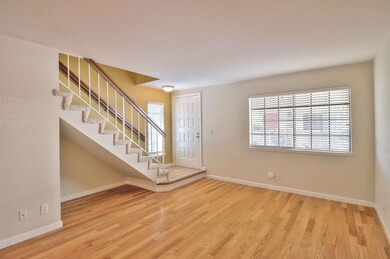
398 S 11th St Unit 10 San Jose, CA 95112
Naglee Park NeighborhoodEstimated Value: $634,000 - $804,000
Highlights
- Two Primary Bedrooms
- Wood Flooring
- Granite Countertops
- City Lights View
- End Unit
- Formal Dining Room
About This Home
As of July 2017Updated 2-level condo located in the charming, tree lined Naglee Park neighborhood near SJSU. This 2 bedroom, 2.5 bath home offers 1,050 spacious square feet, including a large living room, dining area and 2 master suites. The airy living room flows into the kitchen and to the dining area and private, covered balcony which overlooks the tree lined street. In the kitchen there is a peninsula that offers additional counter space and also plenty of storage space. The downstairs features hardwood flooring and a half bathroom. The 2 master bedrooms are located upstairs for added privacy with each featuring their own en suite bathroom and plenty of closet space. The home includes interior laundry, reserved parking in the secured garage, and additional storage. Fantastic location in the Naglee Park neighborhood just one block from SJSU, close to restaurants, shops and highways 280 & 87. Also close by the proposed Google campus! Don't miss this fantastic opportunity.
Property Details
Home Type
- Condominium
Est. Annual Taxes
- $7,562
Year Built
- Built in 1986
Lot Details
- 1,498
HOA Fees
- $375 Monthly HOA Fees
Parking
- 1 Car Garage
- Garage Door Opener
- Assigned Parking
Property Views
- City Lights
- Neighborhood
Interior Spaces
- 1,050 Sq Ft Home
- 2-Story Property
- Ceiling Fan
- Formal Dining Room
- Washer and Dryer
Kitchen
- Electric Oven
- Granite Countertops
Flooring
- Wood
- Carpet
Bedrooms and Bathrooms
- 2 Bedrooms
- Double Master Bedroom
- Bathroom on Main Level
- Bathtub with Shower
Additional Features
- End Unit
- Forced Air Heating System
Listing and Financial Details
- Assessor Parcel Number 467-55-010
Community Details
Overview
- Association fees include exterior painting, garbage, insurance - common area, maintenance - common area, management fee, sewer, water
- Legacy Community Management Association
- Built by University Place
Security
- Controlled Access
Ownership History
Purchase Details
Purchase Details
Home Financials for this Owner
Home Financials are based on the most recent Mortgage that was taken out on this home.Purchase Details
Home Financials for this Owner
Home Financials are based on the most recent Mortgage that was taken out on this home.Purchase Details
Home Financials for this Owner
Home Financials are based on the most recent Mortgage that was taken out on this home.Purchase Details
Home Financials for this Owner
Home Financials are based on the most recent Mortgage that was taken out on this home.Similar Homes in San Jose, CA
Home Values in the Area
Average Home Value in this Area
Purchase History
| Date | Buyer | Sale Price | Title Company |
|---|---|---|---|
| B2j2 Rentals Llc | -- | None Listed On Document | |
| Deruiter Jeffrey | $539,000 | Fidelity National Title Co | |
| Nakajima Tomoko Mary | $400,000 | Chicago Title Company | |
| Anderson Aaron H | $285,000 | Stewart Title | |
| Berger Teresa E | $125,000 | Old Republic Title Company |
Mortgage History
| Date | Status | Borrower | Loan Amount |
|---|---|---|---|
| Previous Owner | Jones Keith E | $342,800 | |
| Previous Owner | Nakajima Tomoko Mary | $14,400 | |
| Previous Owner | Nakajima Tomoko Mary | $60,000 | |
| Previous Owner | Nakajima Tomoko Mary | $320,000 | |
| Previous Owner | Anderson Aaron | $35,000 | |
| Previous Owner | Anderson Aaron | $235,000 | |
| Previous Owner | Anderson Aaron | $235,500 | |
| Previous Owner | Anderson Aaron H | $228,000 | |
| Previous Owner | Anderson Aaron H | $228,000 | |
| Previous Owner | Berger Teresa E | $116,000 | |
| Previous Owner | Berger Teresa E | $118,750 |
Property History
| Date | Event | Price | Change | Sq Ft Price |
|---|---|---|---|---|
| 07/19/2017 07/19/17 | Sold | $539,000 | +0.7% | $513 / Sq Ft |
| 07/10/2017 07/10/17 | Pending | -- | -- | -- |
| 07/07/2017 07/07/17 | For Sale | $535,000 | -- | $510 / Sq Ft |
Tax History Compared to Growth
Tax History
| Year | Tax Paid | Tax Assessment Tax Assessment Total Assessment is a certain percentage of the fair market value that is determined by local assessors to be the total taxable value of land and additions on the property. | Land | Improvement |
|---|---|---|---|---|
| 2024 | $7,562 | $601,258 | $300,629 | $300,629 |
| 2023 | $7,259 | $575,000 | $287,500 | $287,500 |
| 2022 | $7,381 | $577,912 | $288,956 | $288,956 |
| 2021 | $7,250 | $566,582 | $283,291 | $283,291 |
| 2020 | $7,130 | $560,774 | $280,387 | $280,387 |
| 2019 | $6,998 | $549,780 | $274,890 | $274,890 |
| 2018 | $6,940 | $539,000 | $269,500 | $269,500 |
| 2017 | $6,009 | $461,756 | $230,878 | $230,878 |
| 2016 | $5,870 | $452,702 | $226,351 | $226,351 |
| 2015 | $5,827 | $445,902 | $222,951 | $222,951 |
| 2014 | $5,734 | $437,168 | $218,584 | $218,584 |
Agents Affiliated with this Home
-
Tony Sum

Seller's Agent in 2017
Tony Sum
Upswing Real Estate
(408) 891-8289
2 in this area
74 Total Sales
-
Eugene Korsunsky

Buyer's Agent in 2017
Eugene Korsunsky
Intempus Realty
(669) 242-7503
41 Total Sales
Map
Source: MLSListings
MLS Number: ML81668987
APN: 467-55-010
- 398 S 11th St Unit 10
- 396 S 11th St Unit 9
- 394 S 11th St Unit 8
- 392 S 11th St
- 388 S 11th St
- 386 S 11th St
- 390 S 11th St
- 384 S 11th St
- 382 S 11th St Unit 4
- 380 S 11th St
- 524 E San Salvador St Unit 524
- 524 E San Salvador St
- 395 S 12th St
- 406 S 11th St
- 526 E San Salvador St Unit 1
- 526 E San Salvador St
- 385 S 12th St
- 403 S 12th St
- 410 S 11th St
- 415 S 12th St
