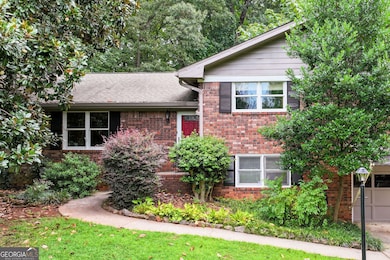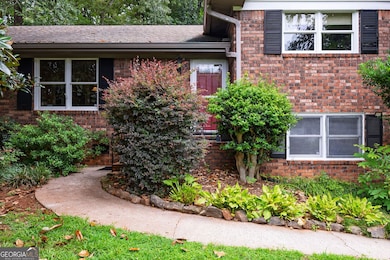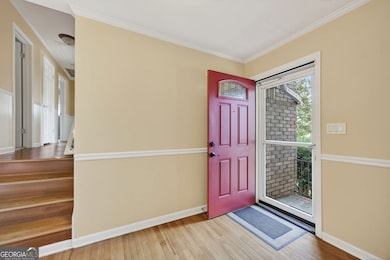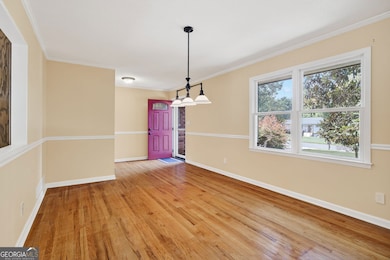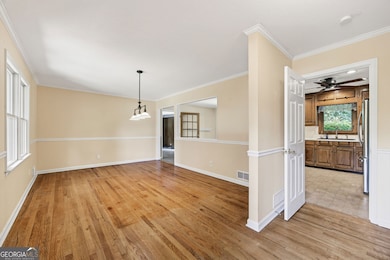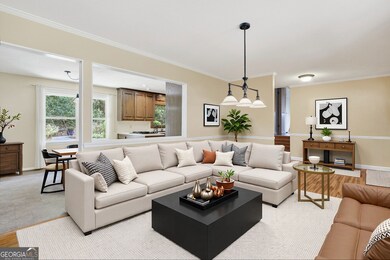3980 Philmont Dr Marietta, GA 30066
Sandy Plains NeighborhoodEstimated payment $2,264/month
Highlights
- Private Lot
- Wooded Lot
- Wood Flooring
- Nicholson Elementary School Rated A
- Ranch Style House
- L-Shaped Dining Room
About This Home
Come check out this 4-sided brick ranch home with only two owners! 3980 Philmont features a beautifully landscaped 1/2-acre private oasis. This home features 2012 Septic System and Field lines, 2022 HVAC, 2024 Hot Water tank, new water, gas and electric meters, 2018 pool liner and steps, leaf filter gutter covers 2017, newer windows, and newer front door. Come inside this open and airy split-level home with tons of natural light flooding in. Entertain guests in the living room with a wood burning fireplace & local natural stone fireplace surround or play a round of pool with them in the front room. Light and bright kitchen with wood cabinets, SS appliances and plenty of counter space. Walk upstairs to the 3 bedrooms and 2 bathrooms. The master en-suite features a patio door to walk out and enjoy your morning coffee on the small deck. Come down to the basement, where guests have their own private bedroom, laundry space, and tons of room for storage. Take an afternoon swim in the inground pool. Or drink some beverages on the turf upper area with friends. Enjoy an evening looking up at the stars in the hot tub. This beautifully landscaped lot will keep you on your toes with the array of rainbow colors it will show off during the changing seasons. The Philmont Estates community is known for larger lots and private backyards. Don't miss out on this home! It will not last long!
Home Details
Home Type
- Single Family
Est. Annual Taxes
- $606
Year Built
- Built in 1968
Lot Details
- 0.5 Acre Lot
- Back Yard Fenced
- Private Lot
- Level Lot
- Wooded Lot
- Garden
Home Design
- Ranch Style House
- Block Foundation
- Composition Roof
- Four Sided Brick Exterior Elevation
Interior Spaces
- Whole House Fan
- Ceiling Fan
- Fireplace With Gas Starter
- Fireplace Features Masonry
- Double Pane Windows
- Entrance Foyer
- Family Room with Fireplace
- L-Shaped Dining Room
- Home Gym
- Fire and Smoke Detector
Kitchen
- Microwave
- Dishwasher
- Disposal
Flooring
- Wood
- Tile
- Vinyl
Bedrooms and Bathrooms
- Walk-In Closet
- 2 Full Bathrooms
Laundry
- Laundry Room
- Dryer
- Washer
Finished Basement
- Partial Basement
- Interior Basement Entry
- Natural lighting in basement
Parking
- 1 Car Garage
- Garage Door Opener
- Drive Under Main Level
Outdoor Features
- Patio
- Shed
Schools
- Nicholson Elementary School
- Mccleskey Middle School
- Sprayberry High School
Utilities
- Forced Air Heating and Cooling System
- Heating System Uses Natural Gas
- Gas Water Heater
- Septic Tank
- Phone Available
- Cable TV Available
Community Details
- No Home Owners Association
- Philmont Estates Subdivision
Listing and Financial Details
- Legal Lot and Block 7 / A
Map
Home Values in the Area
Average Home Value in this Area
Tax History
| Year | Tax Paid | Tax Assessment Tax Assessment Total Assessment is a certain percentage of the fair market value that is determined by local assessors to be the total taxable value of land and additions on the property. | Land | Improvement |
|---|---|---|---|---|
| 2025 | $603 | $123,936 | $40,000 | $83,936 |
| 2024 | $606 | $123,936 | $40,000 | $83,936 |
| 2023 | $407 | $126,492 | $32,000 | $94,492 |
| 2022 | $579 | $114,924 | $22,000 | $92,924 |
| 2021 | $541 | $102,148 | $22,000 | $80,148 |
| 2020 | $500 | $88,404 | $17,200 | $71,204 |
| 2019 | $466 | $77,276 | $16,000 | $61,276 |
| 2018 | $430 | $65,028 | $16,000 | $49,028 |
| 2017 | $389 | $65,028 | $16,000 | $49,028 |
| 2016 | $360 | $54,628 | $13,600 | $41,028 |
| 2015 | $1,229 | $54,628 | $13,600 | $41,028 |
| 2014 | $989 | $43,524 | $0 | $0 |
Property History
| Date | Event | Price | List to Sale | Price per Sq Ft |
|---|---|---|---|---|
| 10/18/2025 10/18/25 | Price Changed | $419,900 | -1.2% | $194 / Sq Ft |
| 10/18/2025 10/18/25 | Price Changed | $424,900 | -1.2% | $196 / Sq Ft |
| 09/12/2025 09/12/25 | Price Changed | $429,900 | -2.3% | $199 / Sq Ft |
| 08/22/2025 08/22/25 | For Sale | $439,900 | -- | $203 / Sq Ft |
Purchase History
| Date | Type | Sale Price | Title Company |
|---|---|---|---|
| Deed | $108,000 | -- |
Mortgage History
| Date | Status | Loan Amount | Loan Type |
|---|---|---|---|
| Closed | $105,419 | FHA |
Source: Georgia MLS
MLS Number: 10589794
APN: 16-0274-0-026-0
- 1271 Little Acres Place NE
- 1106 Lincoln Dr
- 3908 Bellair Dr
- 1752 Jody Dr NE
- 1575 S Ridge Dr
- 4067 Keheley Glen Dr NE
- 4512 Jamerson Forest Pkwy
- 4555 Jamerson Forest Pkwy
- 888 Trace Cir NE
- 3890 Clarington Dr
- 3834 Clarington Dr
- 3758 Westchase Dr
- 4162 McClesky Dr NE
- 3781 Westchase Dr
- 941 Pine Manor
- 941 Pine Manor Unit ID1234809P
- 2011 Kemp Rd
- 3472 Chastain Glen Ln NE
- 4515 S Landing Dr
- 3580 Chastain Trail NE

