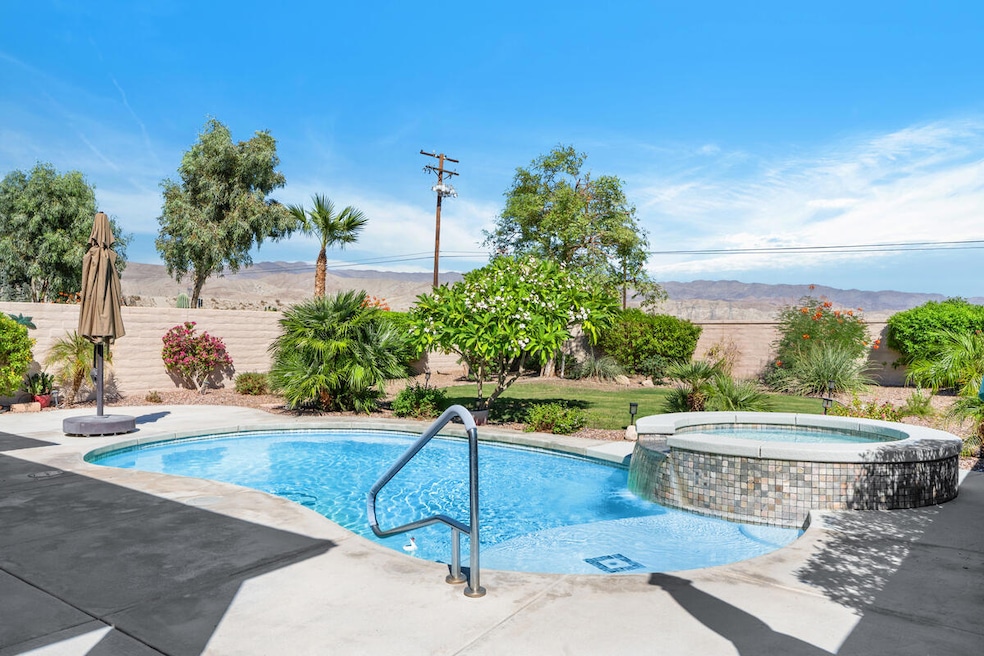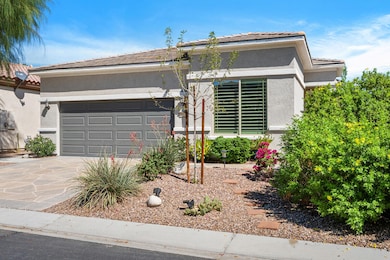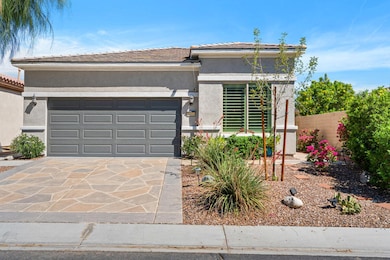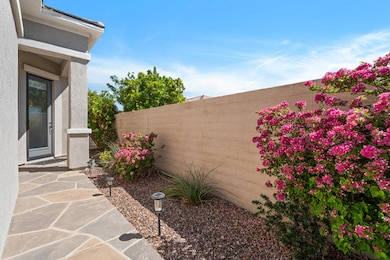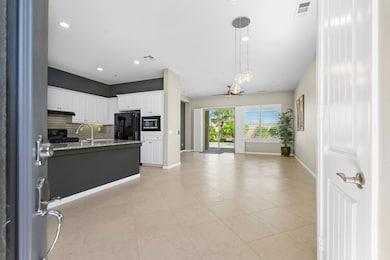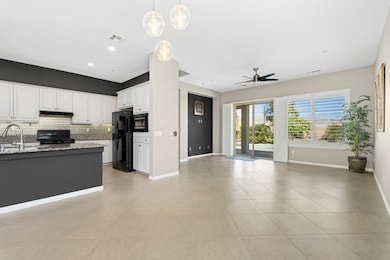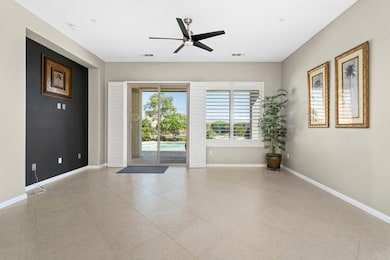39804 Camino Michanito Indio, CA 92203
Shadow Hills NeighborhoodHighlights
- Golf Course Community
- Pebble Pool Finish
- Gated Community
- Fitness Center
- Active Adult
- Mountain View
About This Home
**Rent Reduction** This property presents a rare opportunity for long-term annual rental, offering the quality and features typically found in homes for sale. This modern desert residence includes a pool, spa, expansive yard, and sweeping views of the Chocolate Mountains. The open floor plan of The Embark model allows for seamless entertaining across the dining room, living room, and kitchen areas. A breakfast bar provides an engaging space for guests, while cooks work in the well-appointed kitchen featuring full granite slab counters and stainless backsplash for easy maintenance. The primary suite highlights panoramic mountain vistas, a generously sized bedroom, ensuite bath with dual sinks, a spacious stall shower, and a walk-in closet.Recent upgrades include fresh paint, epoxy-coated flooring, and a mini-split AC unit in the garage to maintain a cool environment for vehicles and stored items. All appliances are provided, including a washer and dryer situated in a dedicated laundry room. Backyard furnishings are there for your enjoyment. The landlord covers bi-monthly gardening service, twice-weekly pool service, and HOA dues. Pet considerations are available upon request. Tenants will enjoy access to all Sun City Shadow Hills amenities, including 3 clubhouses, 2 fitness centers, 3 pools (including an indoor lap pool), 2 18-hole golf courses--1 Executive Par-3 course (additional fees apply)--as well as pickleball, tennis, bocce ball, billiards, and over 50 clubs. Sun City Shadow Hills is an active adult community (55+) recognized as one of the top communities in the United States.
Home Details
Home Type
- Single Family
Est. Annual Taxes
- $7,248
Year Built
- Built in 2012
Lot Details
- 6,970 Sq Ft Lot
- Home has East and West Exposure
- Stucco Fence
- Drip System Landscaping
- Sprinkler System
- Private Yard
- Lawn
- Back and Front Yard
HOA Fees
- $369 Monthly HOA Fees
Home Design
- Mediterranean Architecture
- Tile Roof
- Concrete Roof
- Stucco Exterior
- Quake Bracing
Interior Spaces
- 1,321 Sq Ft Home
- 1-Story Property
- Ceiling Fan
- Shutters
- Blinds
- Window Screens
- Sliding Doors
- Entryway
- Great Room
- Dining Area
- Utility Room
- Mountain Views
Kitchen
- Electric Oven
- Gas Cooktop
- Microwave
- Dishwasher
- Kitchen Island
- Granite Countertops
- Disposal
Flooring
- Carpet
- Ceramic Tile
Bedrooms and Bathrooms
- 2 Bedrooms
- 2 Full Bathrooms
- Double Vanity
- Secondary bathroom tub or shower combo
- Shower Only in Secondary Bathroom
Laundry
- Laundry Room
- Dryer
- Washer
Parking
- 2 Car Direct Access Garage
- Driveway
- Guest Parking
- Golf Cart Parking
Pool
- Pebble Pool Finish
- Heated In Ground Pool
- Heated Spa
- In Ground Spa
- Outdoor Pool
- Saltwater Pool
- Ceramic Spa Tile
- Pool Tile
Utilities
- Central Heating and Cooling System
- Heating System Uses Natural Gas
- Hot Water Heating System
- Property is located within a water district
- Gas Water Heater
Additional Features
- Covered Patio or Porch
- Ground Level
Listing and Financial Details
- Security Deposit $3,000
- Tenant pays for cable TV, water, insurance, gas, electricity
- The owner pays for gardener, pool service
- Long Term Lease
- Assessor Parcel Number 691750011
Community Details
Overview
- Active Adult
- Association fees include clubhouse, security
- Sun City Shadow Hills Subdivision
- On-Site Maintenance
- Community Lake
- Greenbelt
Amenities
- Picnic Area
- Clubhouse
- Banquet Facilities
- Billiard Room
- Meeting Room
- Card Room
- Recreation Room
- Community Mailbox
Recreation
- Golf Course Community
- Tennis Courts
- Pickleball Courts
- Sport Court
- Bocce Ball Court
- Fitness Center
- Community Pool
Pet Policy
- Call for details about the types of pets allowed
Security
- Security Service
- Resident Manager or Management On Site
- Controlled Access
- Gated Community
Map
Source: California Desert Association of REALTORS®
MLS Number: 219135828
APN: 691-750-011
- 39735 Camino Michanito
- 81906 Avenida Estuco
- 81921 Corte Valdemoro
- 81915 Corte Valdemoro
- 81808 Avenida Estuco
- 81778 Avenida Estuco
- 81749 Avenida Estuco
- 40340 Vivaldi Ct
- 79179 Ronda Ln N
- 81585 Corte Valdemoro
- 81569 Corte Monteleon
- 81726 Avenida Sombra
- 40647 Galileo St
- 82283 Sardinia Rd
- 81554 Avenida Estuco
- 81597 Camino el Triunfo
- 81693 Avenida Sombra
- 40767 Calle Los Osos
- 81723 Camino Fuerte
- 81586 Avenida Viesca
- 81968 Avenida Dulce
- 81941 Avenida Bahia
- 81968 Avenida Bienvenida
- 81672 Avenida Viesca
- 81569 Corte Monteleon
- 40751 Calle Los Osos
- 40799 Calle Los Osos
- 39220 Calle Negrete
- 81465 Avenida Montura
- 40834 Adriatico Ct
- 81360 Corte Compras
- 81340 Corte Compras
- 81363 Corte Compras
- 81297 Camino Sevilla
- 81562 Camino Los Milagros
- 81347 Camino Sevilla
- 81520 Camino Los Milagros
- 39205 Calle Popoca
- 81579 Avenida Contento
- 41085 Calle Pampas
